Project
YT Residence | Curitiba, PR
F
I
C
H
A
T
É
C
N
I
C
A
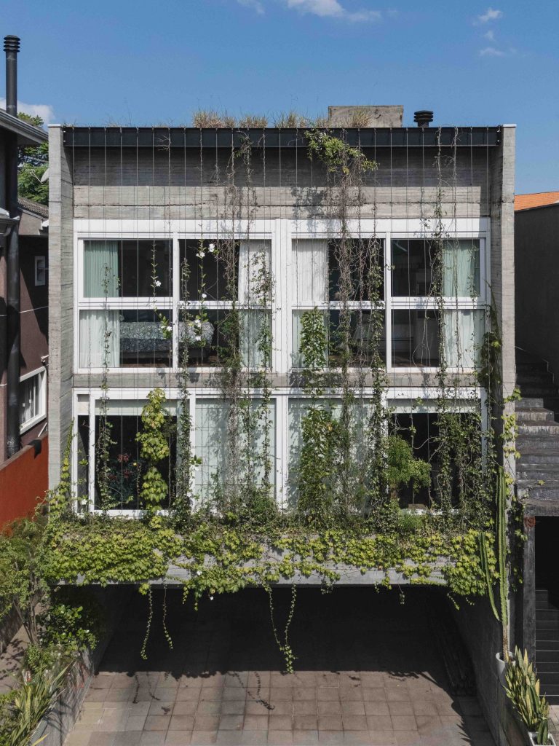

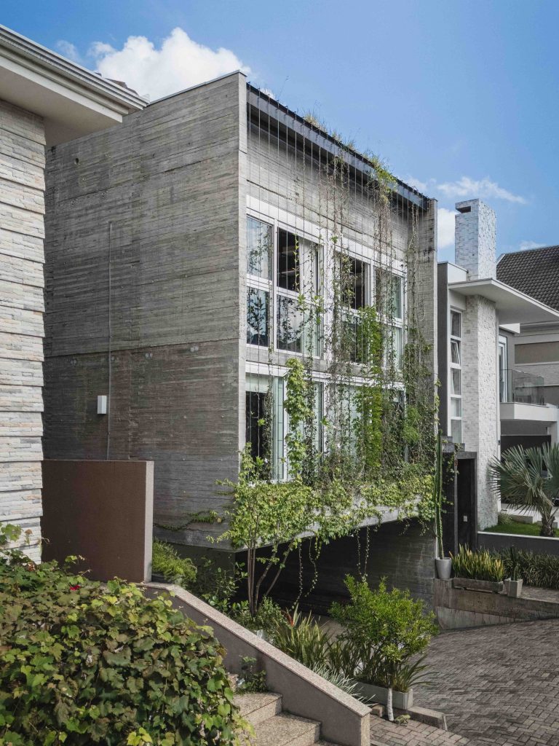


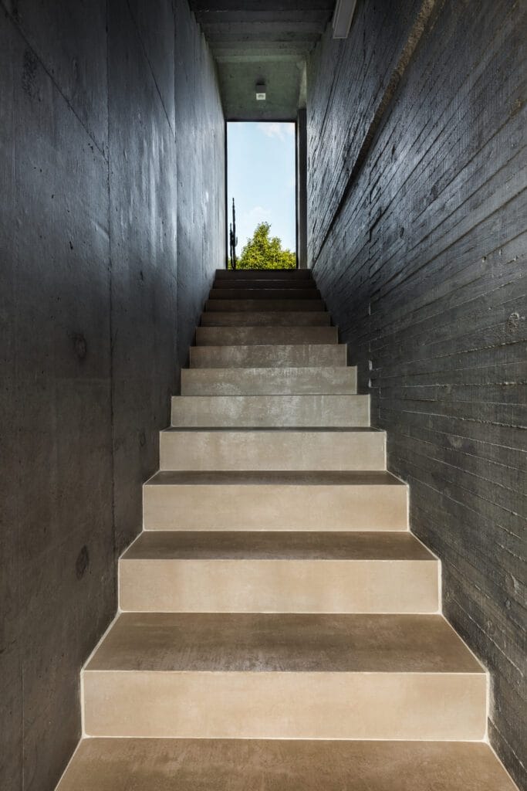
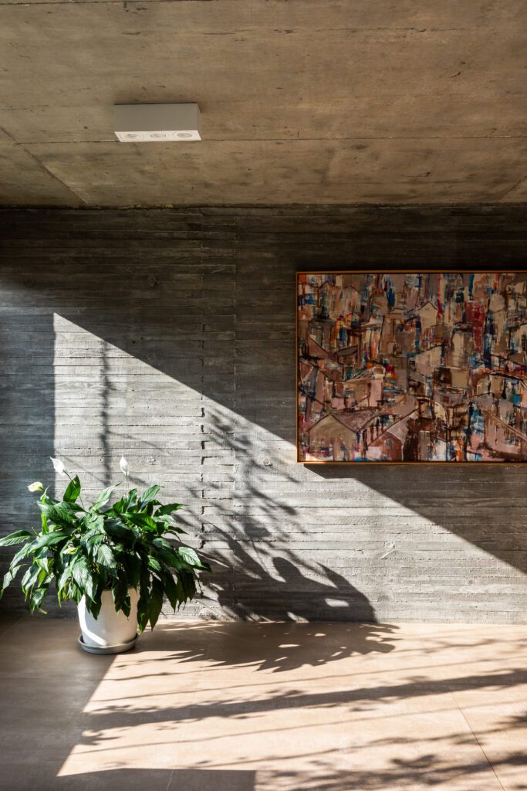
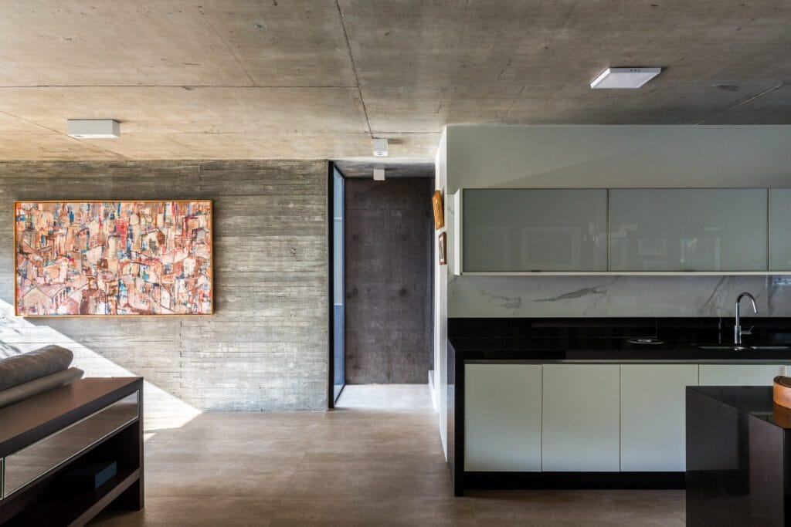

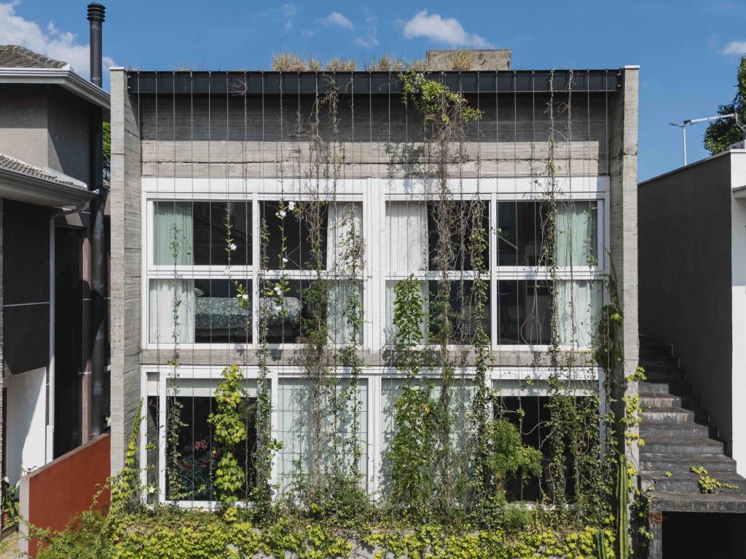
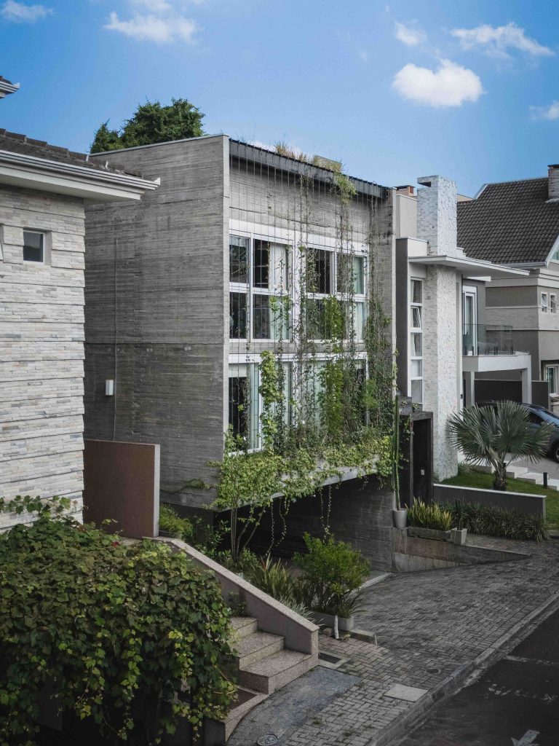
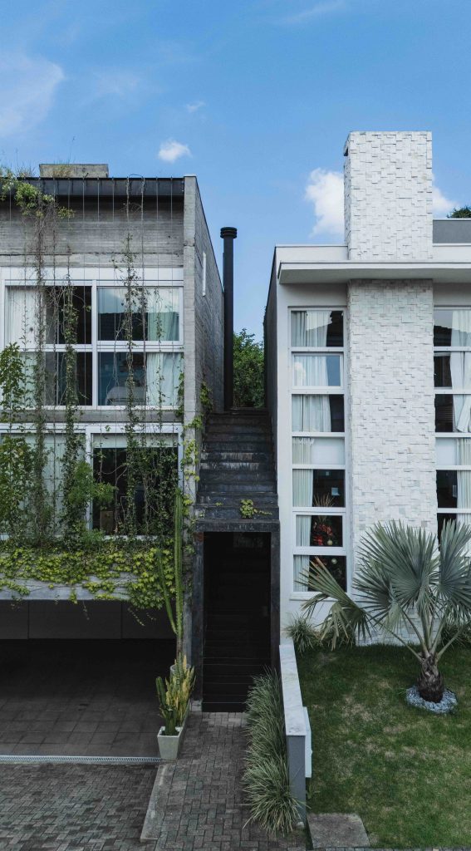

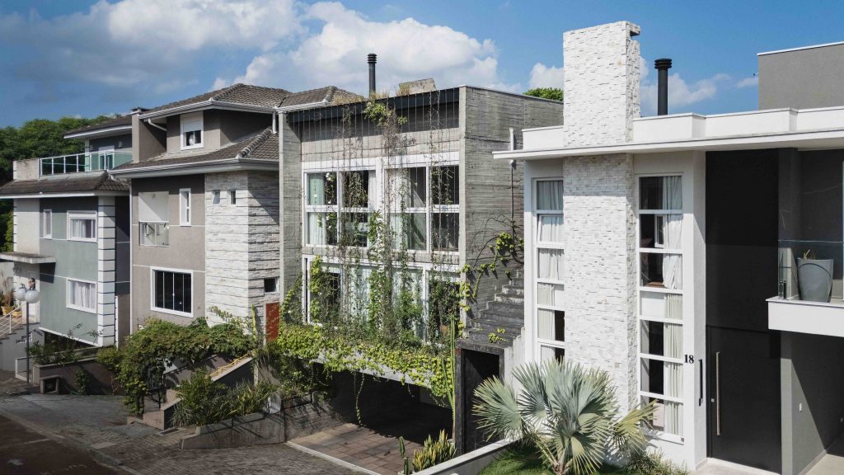

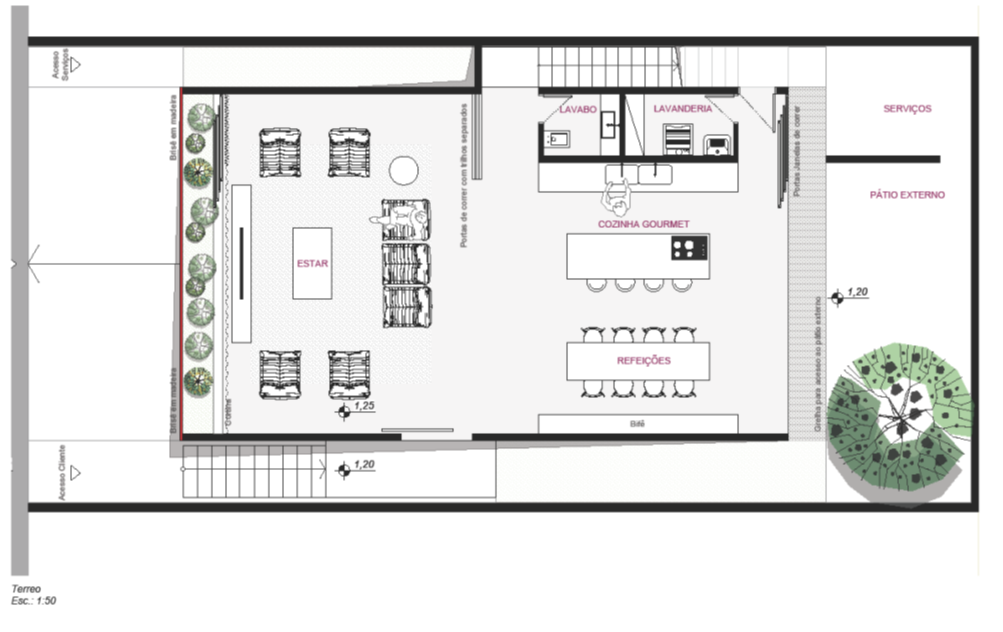
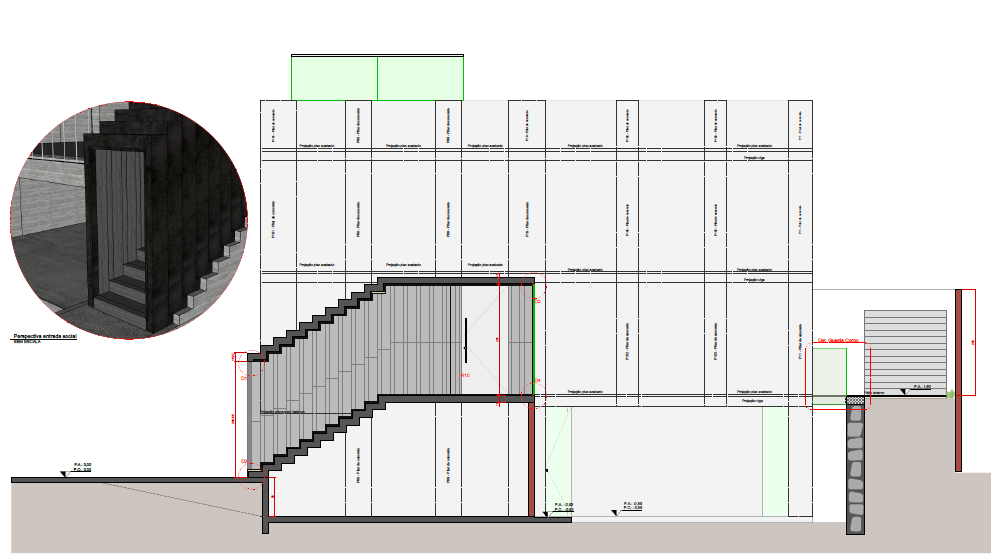
The YT Residence was designed with pure forms and brutalist features. Two slatted concrete planes, set back from the boundaries by vertical circulations, organize the spaces together with the green plane of the main façade. The access staircase, required by the condominium's mandatory side setback, was installed to overcome the unevenness of the first floor - a decision that brought use and personality to the project.