Project
Casa Bürgel | Curitiba, PR
F
I
C
H
A
T
É
C
N
I
C
A
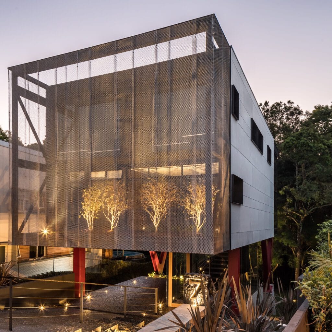
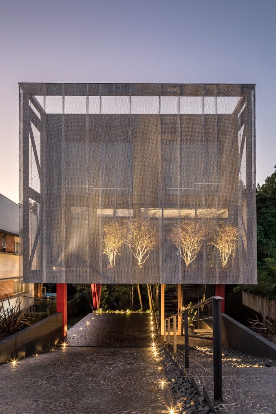
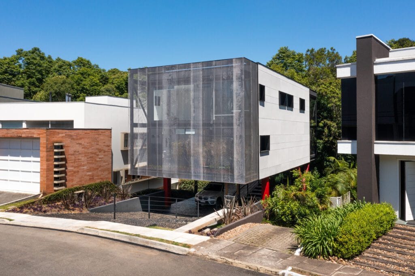
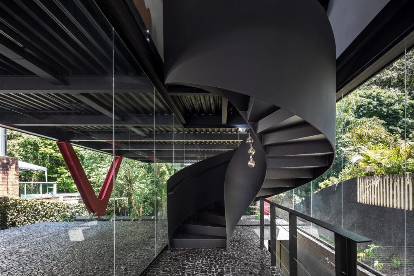
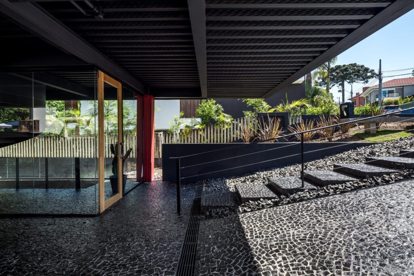
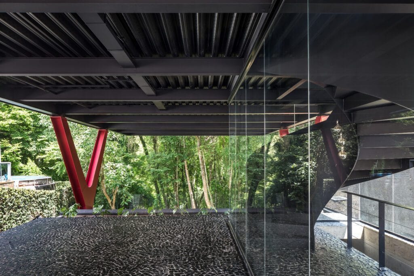
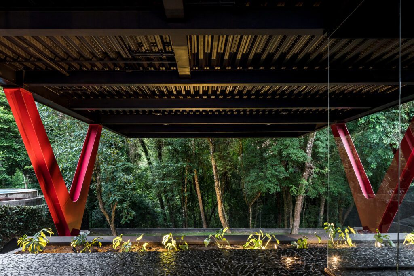
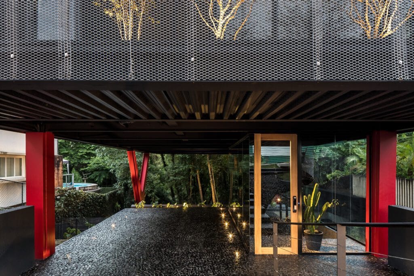
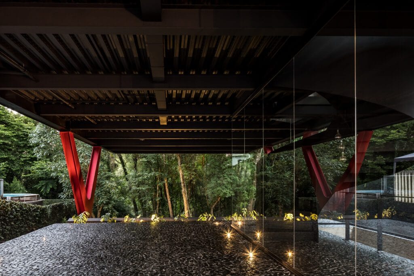

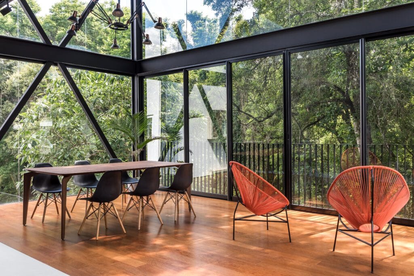
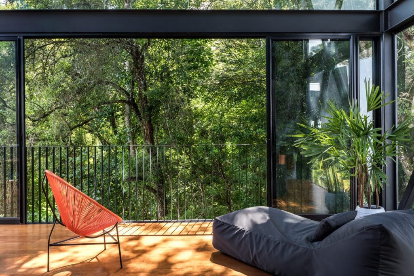
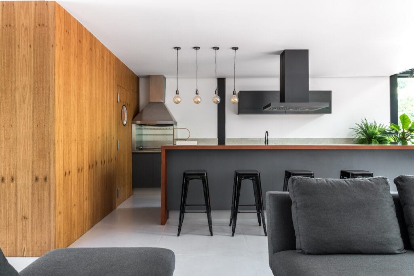
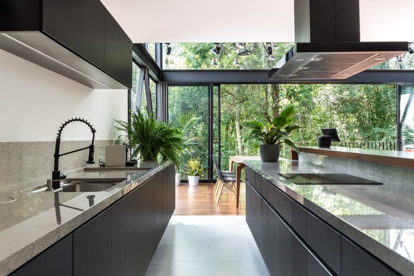
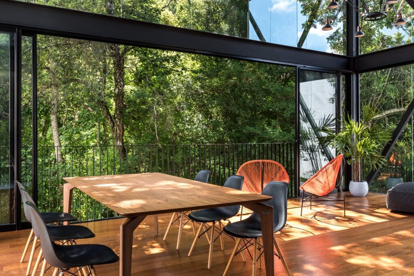
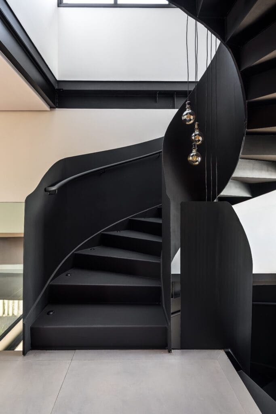
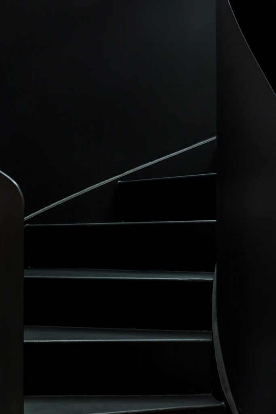
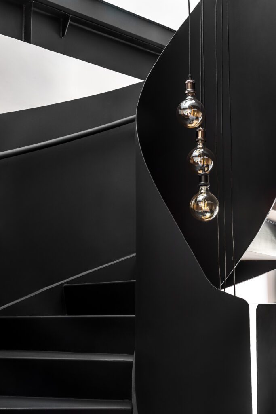
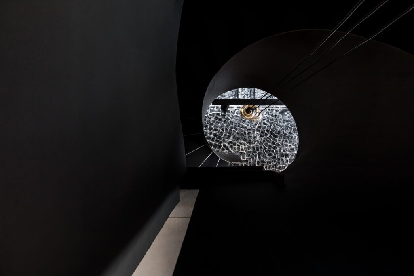
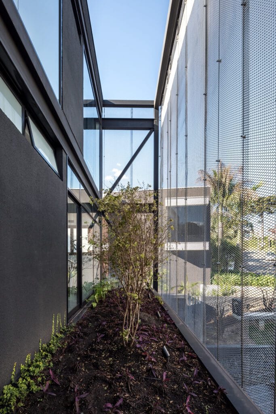

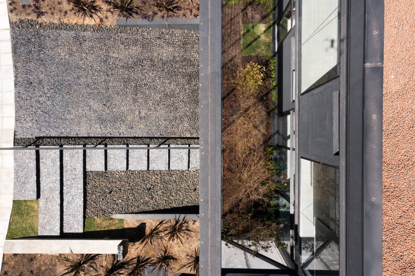
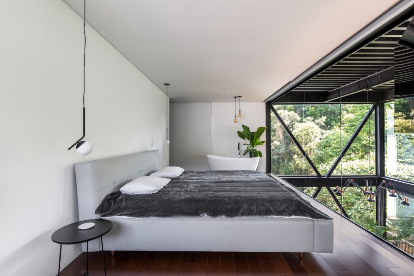

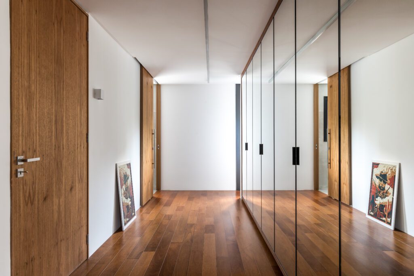
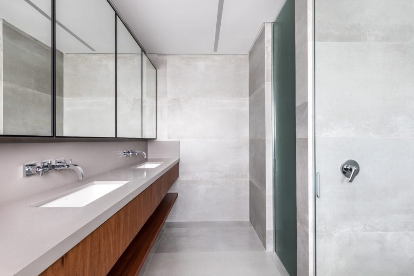
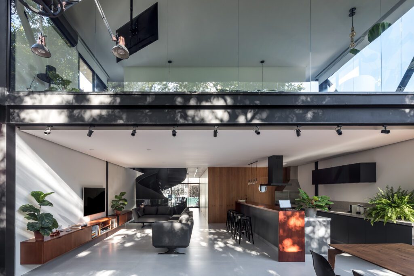
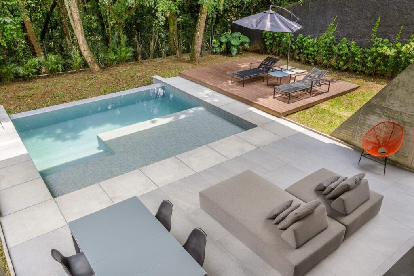
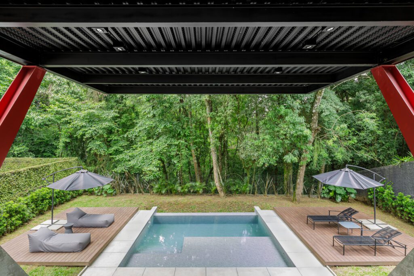
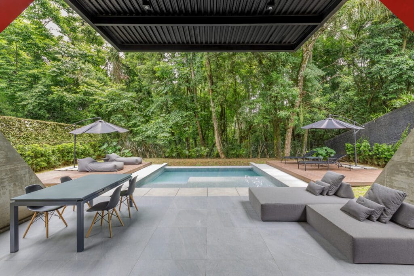
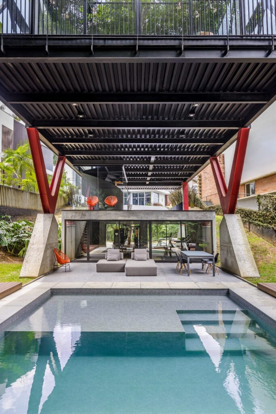
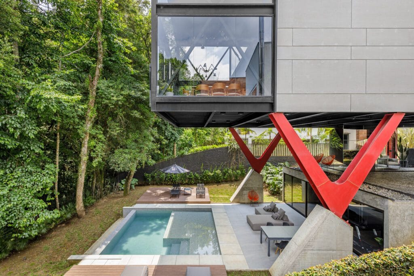
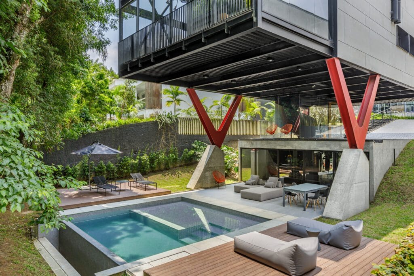
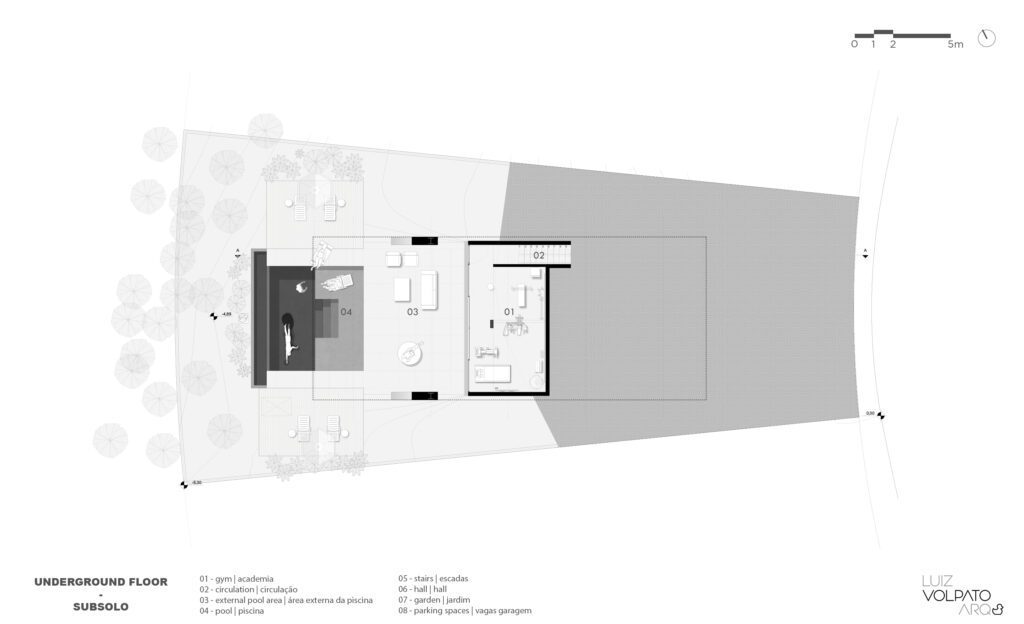
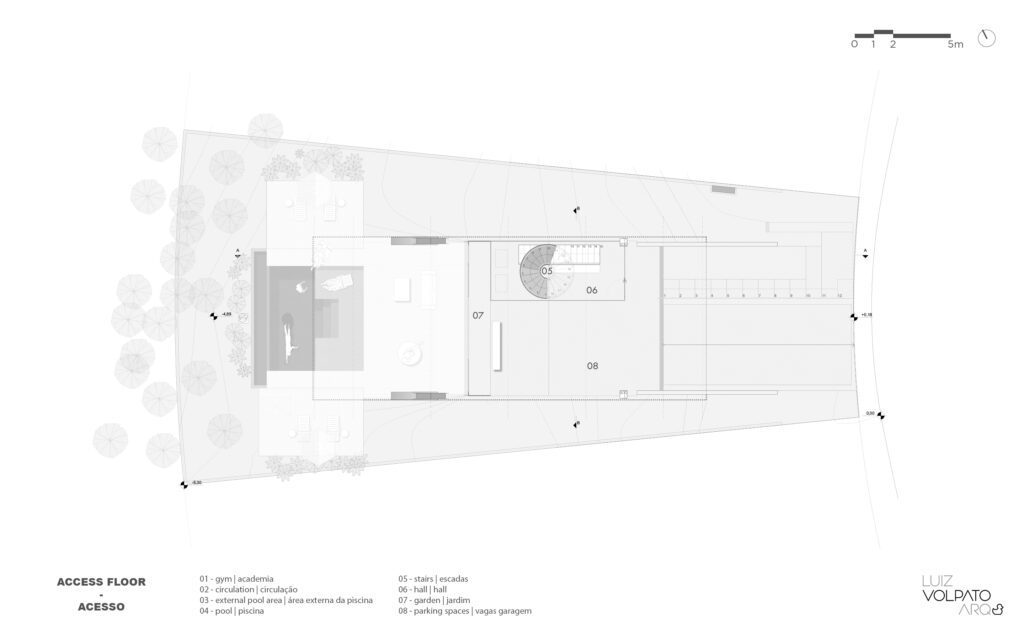
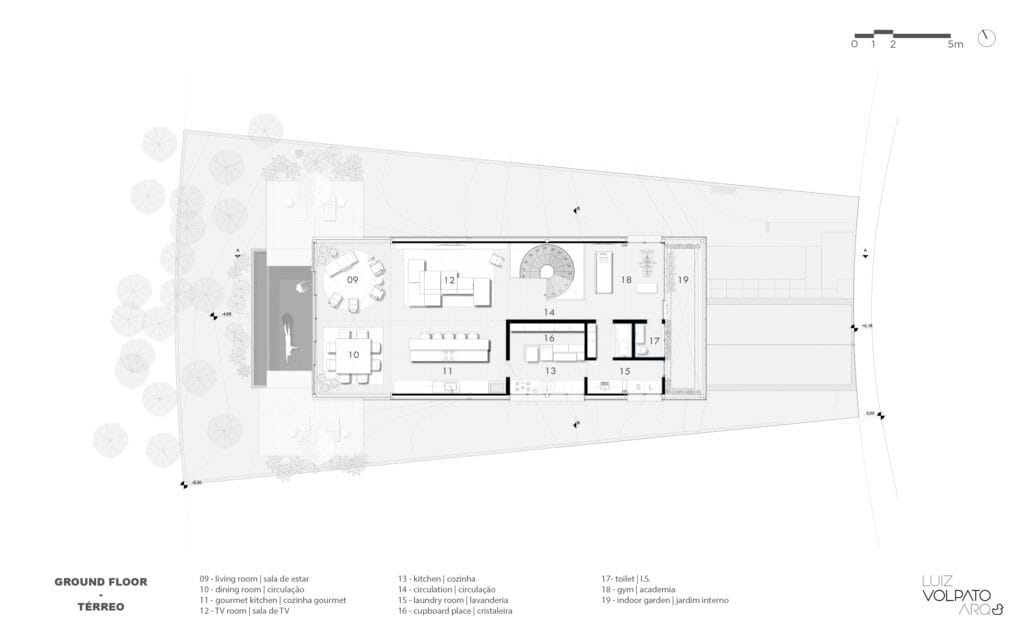
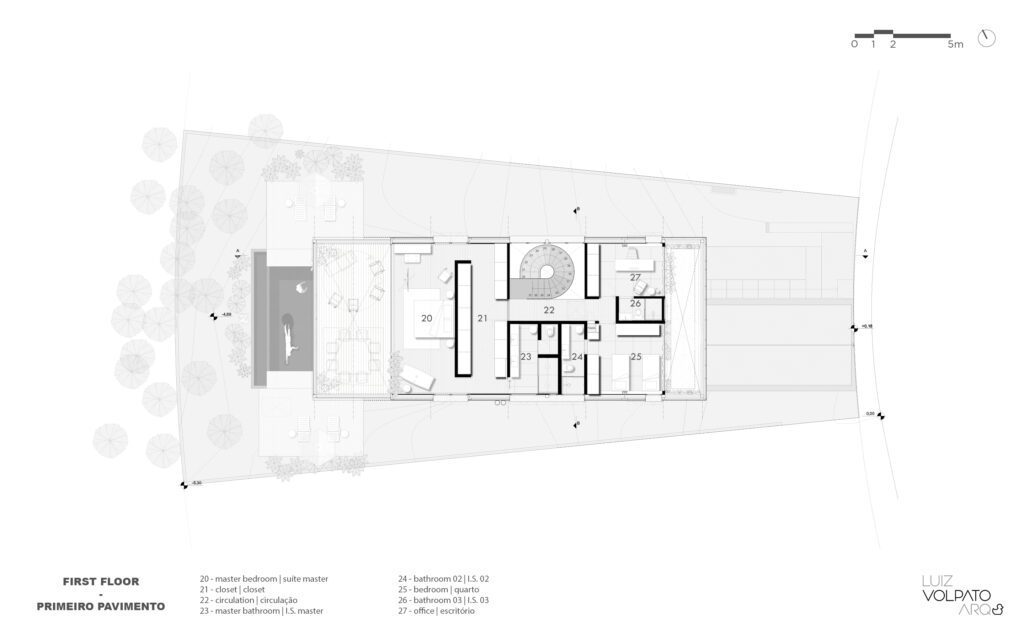
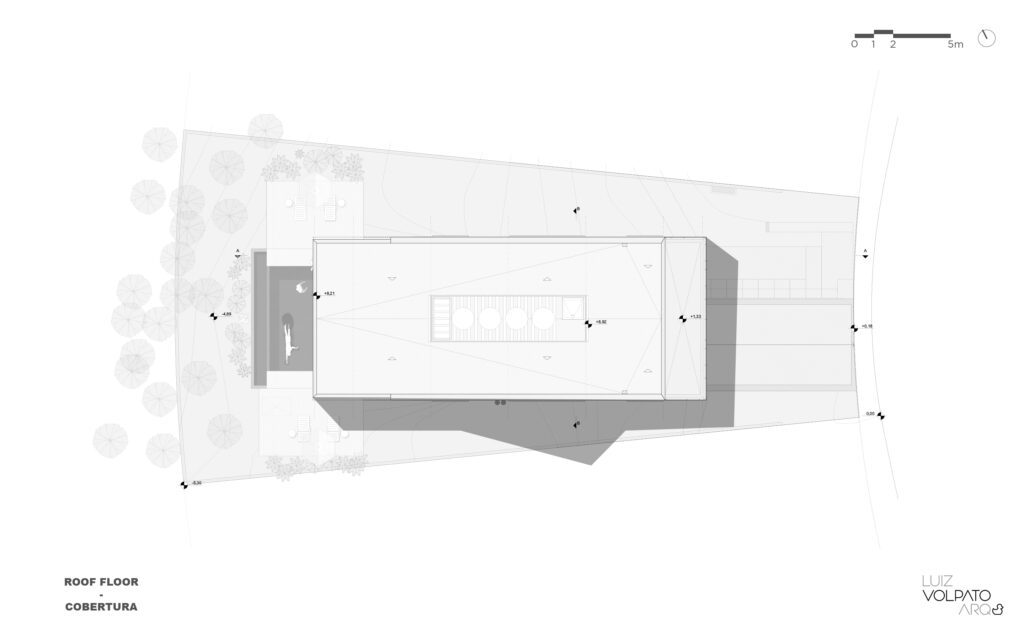
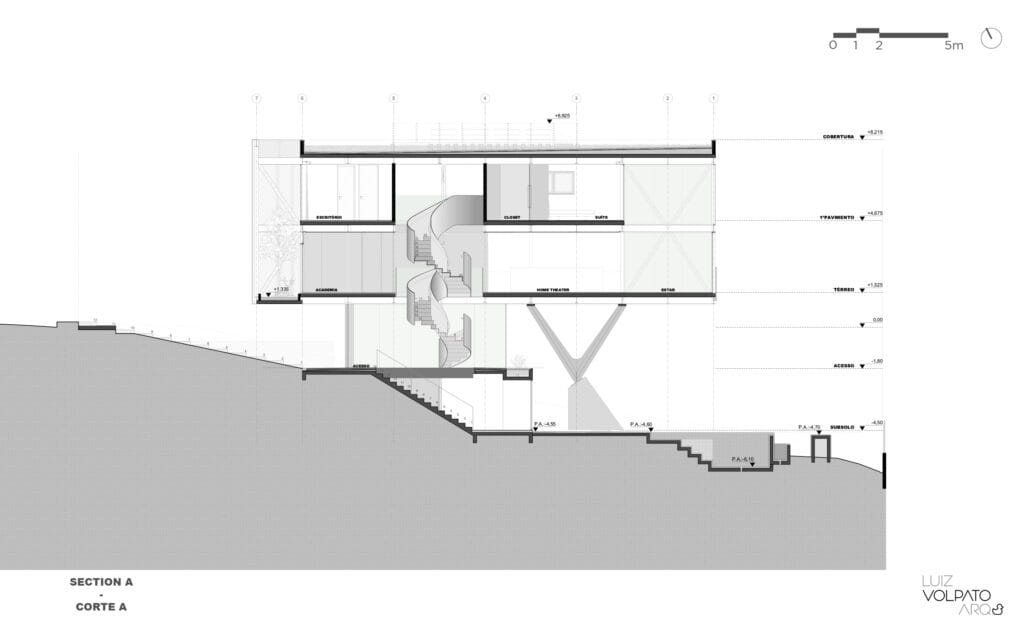
Memory
The client's request to create a residence for a small family in a context of large-scale properties presented a unique design challenge.
This need for scale and volume in the immediate surroundings, together with the steep slope of the land, the geographical orientation and the presence of a large forest at the back of the plot, led to the design and implementation strategy: an elevated basic prism synthesized the solution to meet all the initial premises.
The topography of the plot, with its steep slope, offered a unique opportunity to integrate the house into the natural landscape, taking advantage of the views and the edge of the forest that demarcates it to create privacy and a connection with nature. This careful balance between scale, topography and climate would be essential to create a space that not only meets the needs of the family, but also enriches the fabric of the condominium and the relationship with the environment.
Without any formalism, the volume was configured in a rigid way, floating in the landscape and supported minimally on the foundation that houses the garage floor and the gym. From the moment they enter, visitors will first notice the strong interaction between the building and the natural terrain, and only after realizing this can they access the residence itself via a sculptural staircase.
The layout of the interior spaces emphasizes the relationship between the social and living areas. To this end, the gourmet kitchen, dining and living areas have been integrated into a large double-height space that is closely connected to nature through large glass surfaces.
The bedrooms were designed on the upper level. The master suite has the same spatial characteristics as the living areas.
The construction system was solved with a metal structure, using standardized profiles and steel-deck slabs. This system made it possible to save spans with minimal support, reducing the number of structural elements touching the ground and enabling the facades to swing, giving lightness and the desired visual permeability oriented towards the forest.
The front façade was designed with an elevated, semi-enclosed garden and is covered with an aluminum metal mesh that restores the purity of the prism's volume. The rear façade, on the other hand, was designed with large glazed surfaces, providing an opening and full integration with the forest.