Triumph
Transbrasiliana | Curitiba, PR
F
I
C
H
A
T
É
C
N
I
C
A
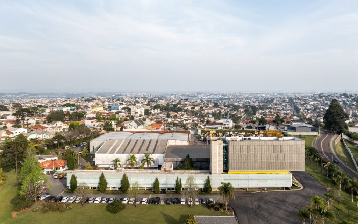
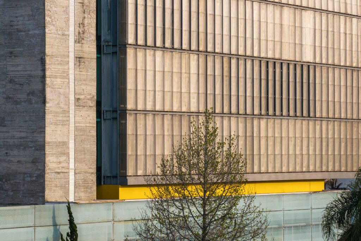
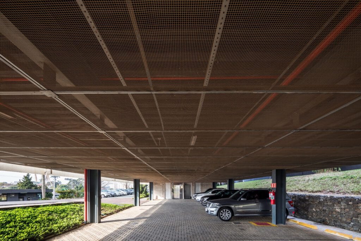
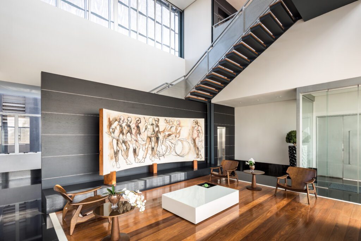
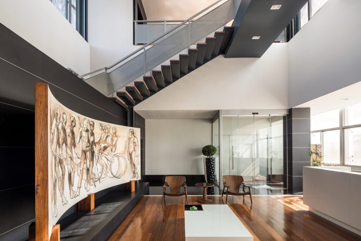
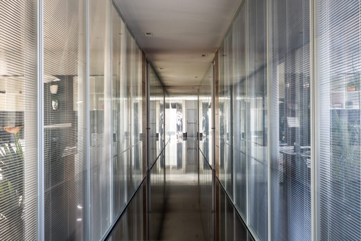
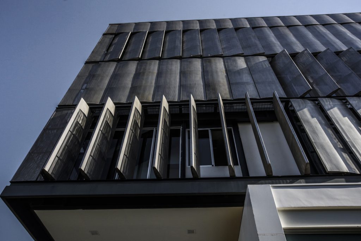
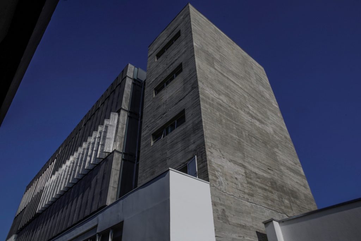
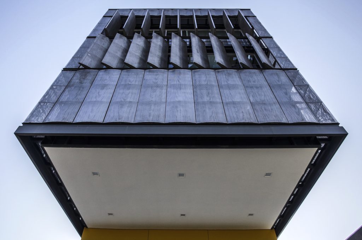
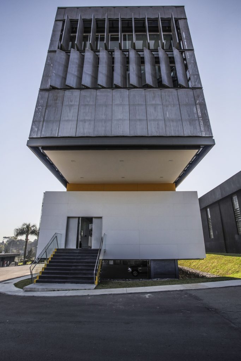
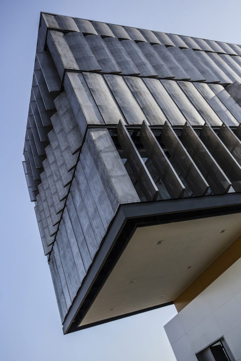
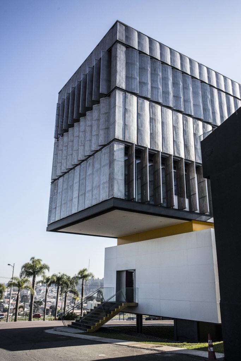
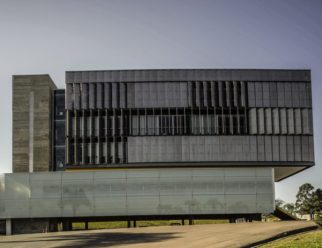
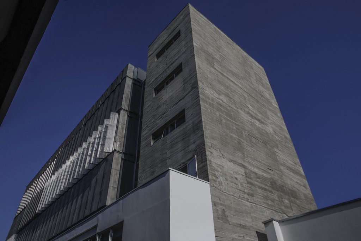
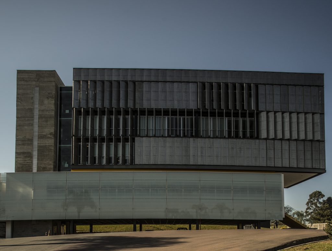
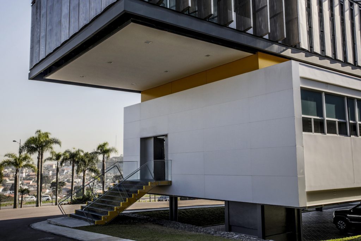
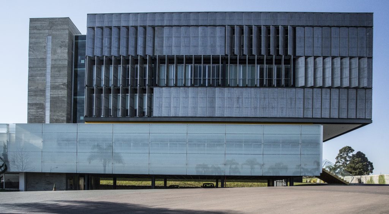
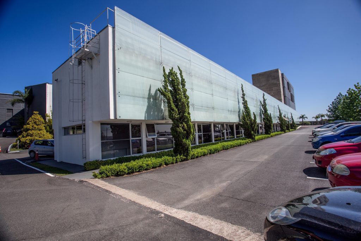
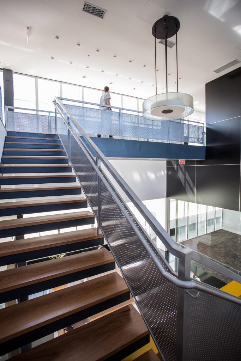
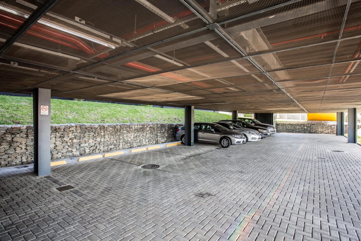
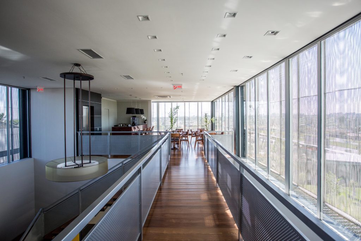
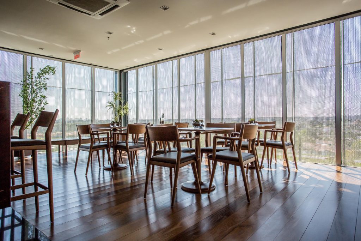
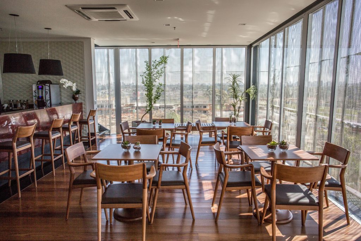
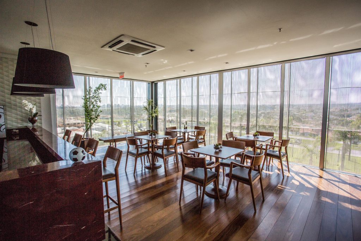
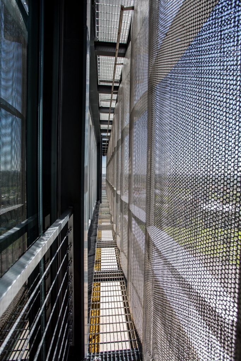
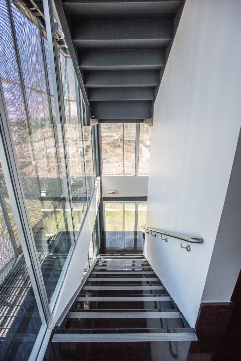
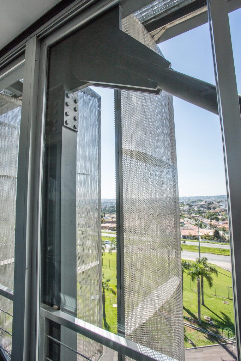
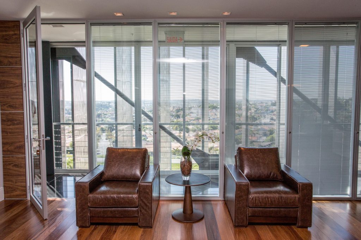
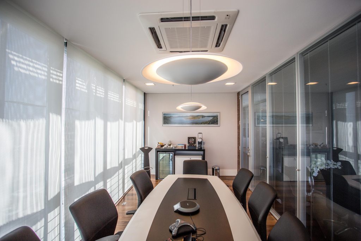
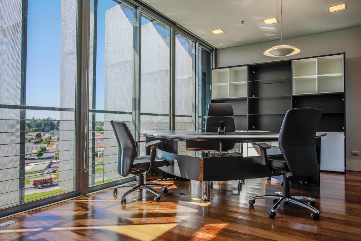
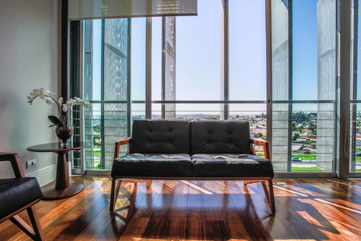
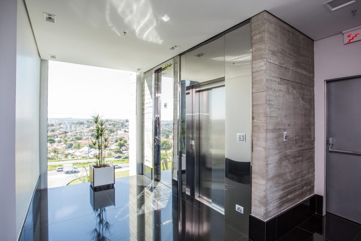
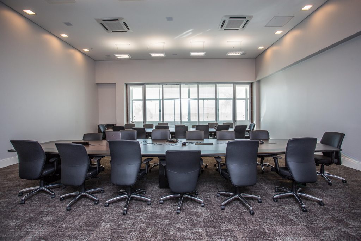
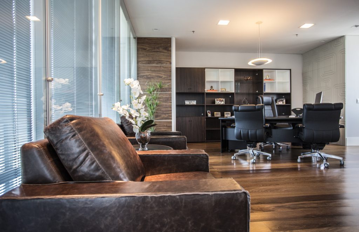
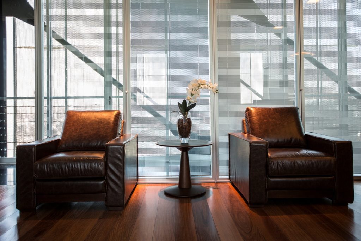
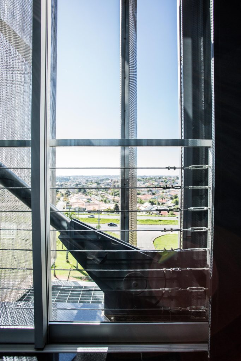
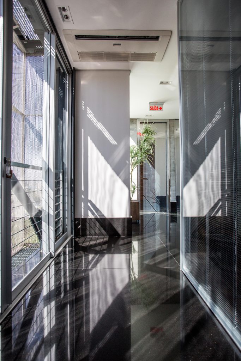
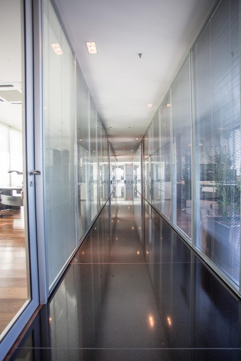
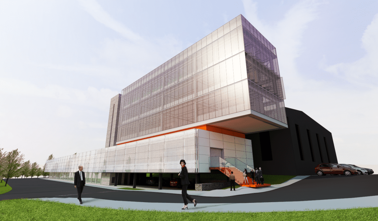
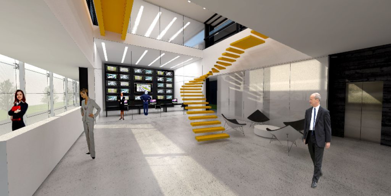
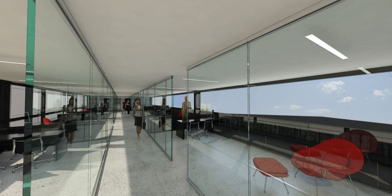
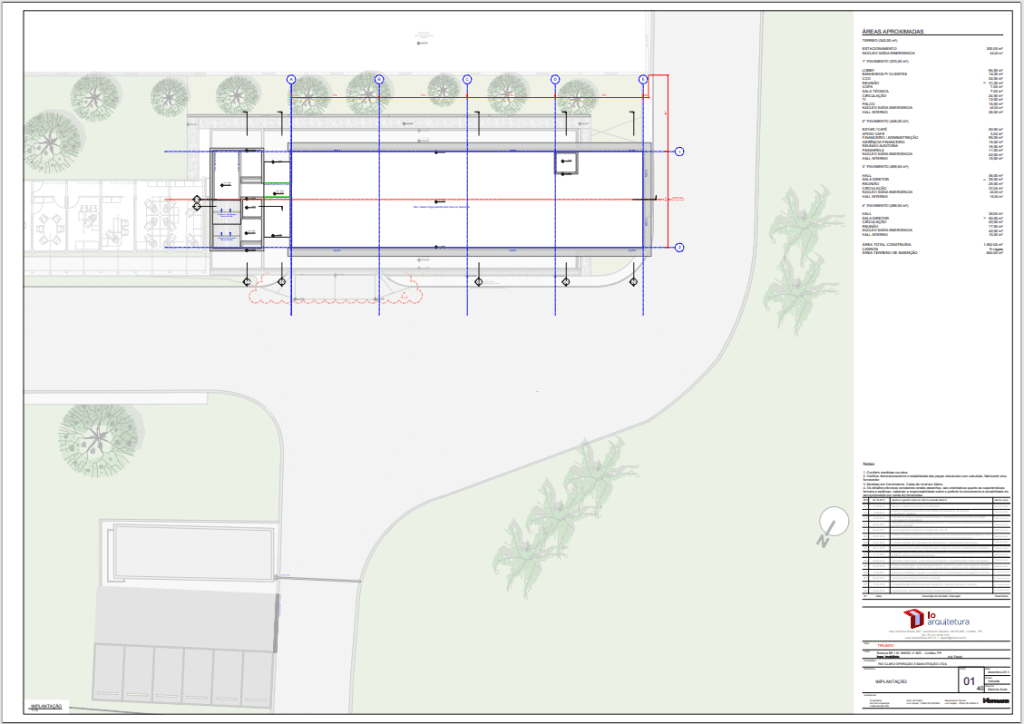
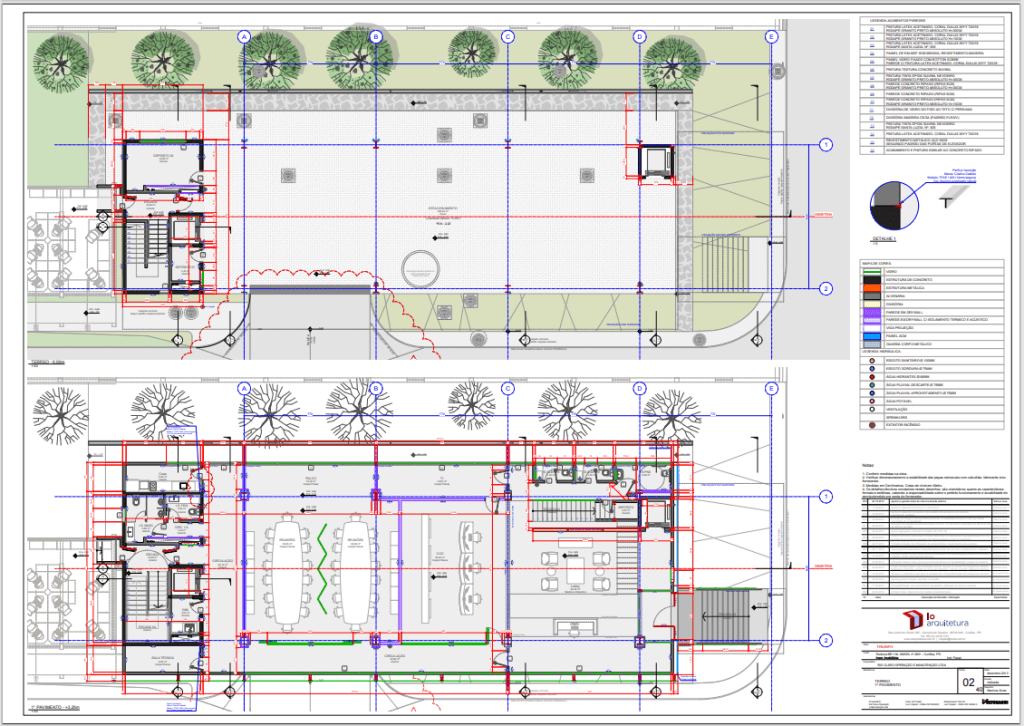
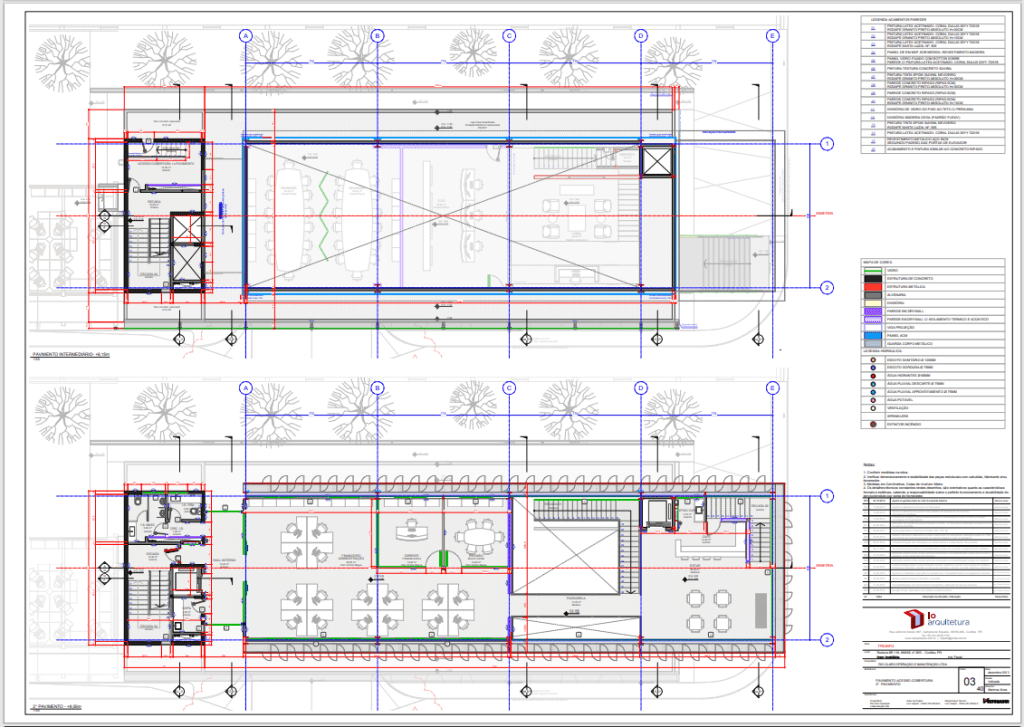
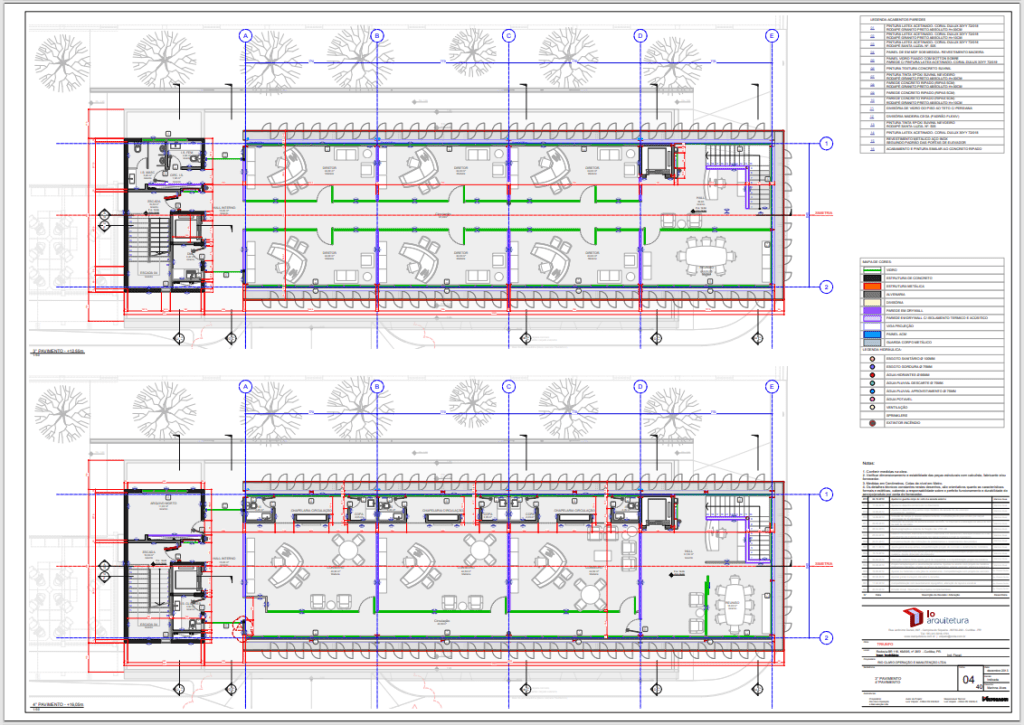
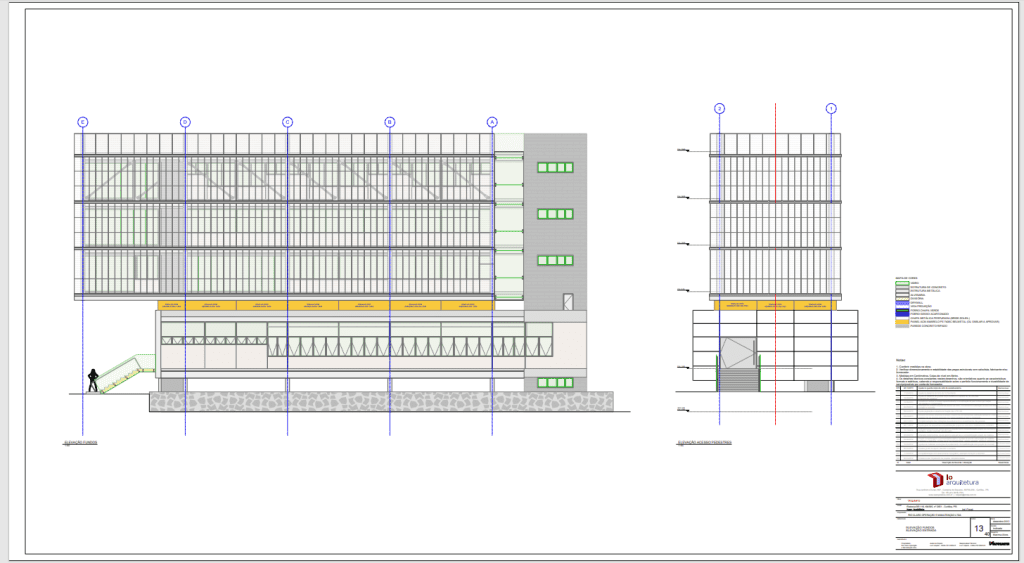
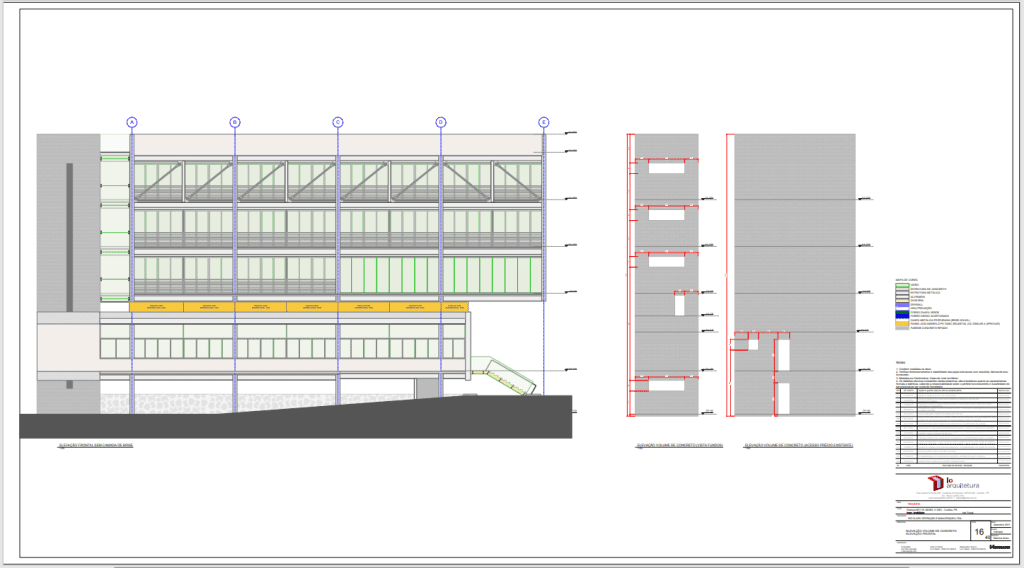
Triunfo Transbrasiliana's boardroom was designed as an intervention on a small plot of land next to two pre-existing buildings, located at the highest point of the Linha Verde (BR-116) in the city of Curitiba. The main building, which houses the company's administrative sector, consists of a two-storey horizontal block. As the main façade faces west, it has a second layer of coated glass, separate from the building, to protect the office spaces from direct sunlight. Although the new unit is distinct from the existing buildings, it is integrated into the architectural ensemble while retaining some of its original features. The existing white bar is extended into the new building to emphasize the main entrance on the same level and access to the parking lot one level below. The reception, CCO (operations control center) and modular meeting rooms are on the second floor, and the three upper floors contain boardrooms, other meeting rooms and a café, all arranged hierarchically in a cantilever over the new building's main entrance. The upper block is covered by an automated, articulated skin made of perforated, galvanized steel panels that are used to control sunlight, but even when completely closed allow a view of the Curitiba skyline to the west and the Serra do Mar to the east, which is particularly enchanting. Between the old and new buildings, a vertical circulation block stands out from the others for its materiality, with a brutalist concrete façade. The elevators open onto a pleasant space with glass walls and a view of the city of Curitiba and the Serra do Mar. The large internal spaces, vertical connections, variable heights, hierarchy of uses, transparency and cross ventilation all contribute to people's comfort in their daily tasks.