Project
Praia Clube Multisports Arena | Uberlândia, MG
F
I
C
H
A
T
É
C
N
I
C
A
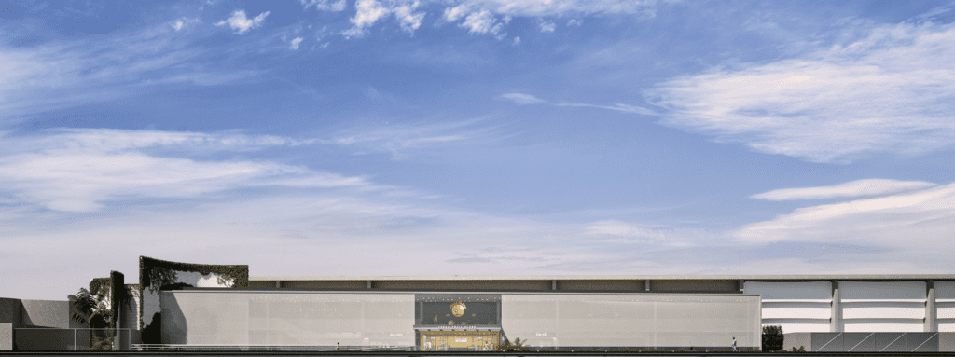
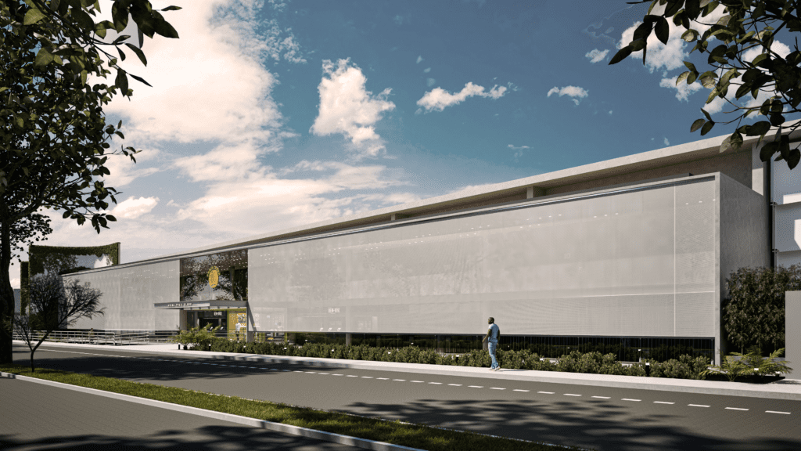
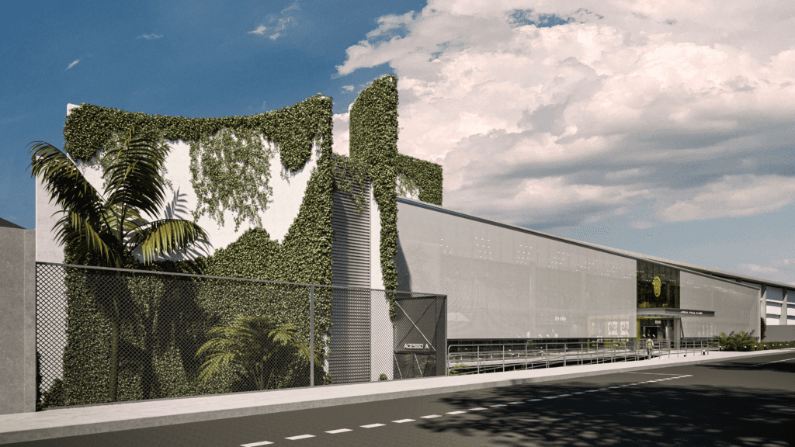
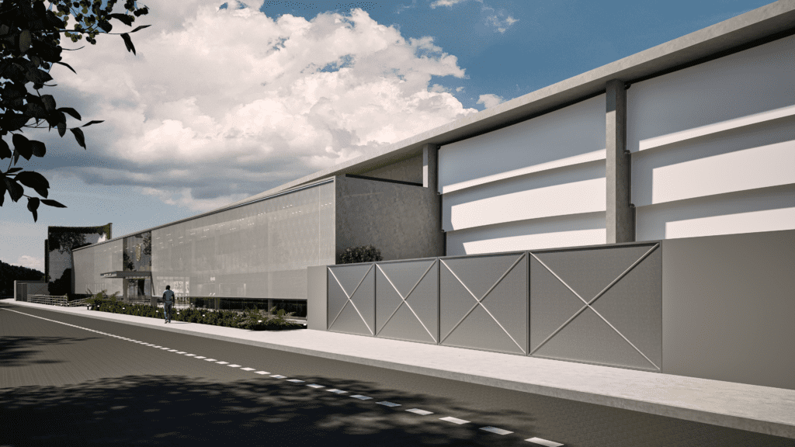
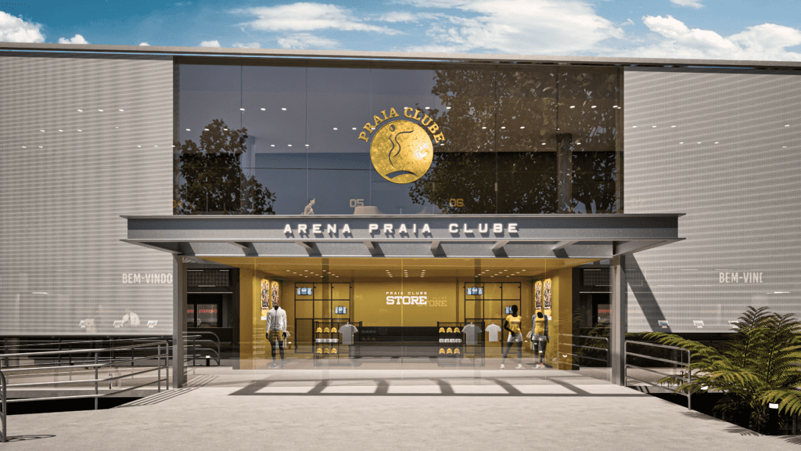
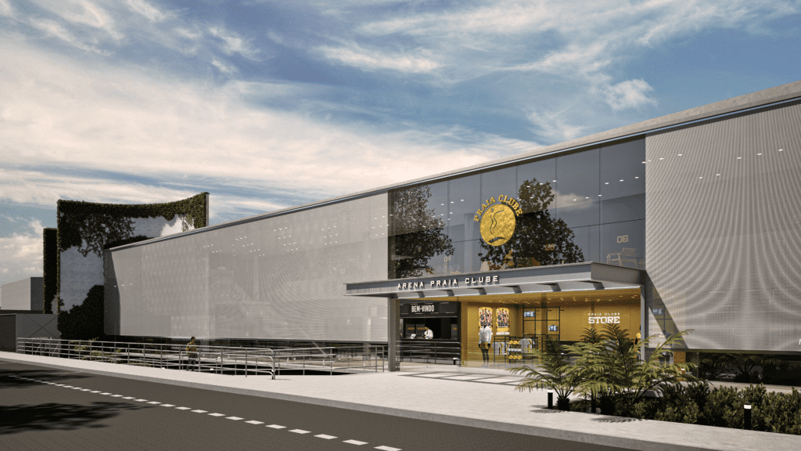
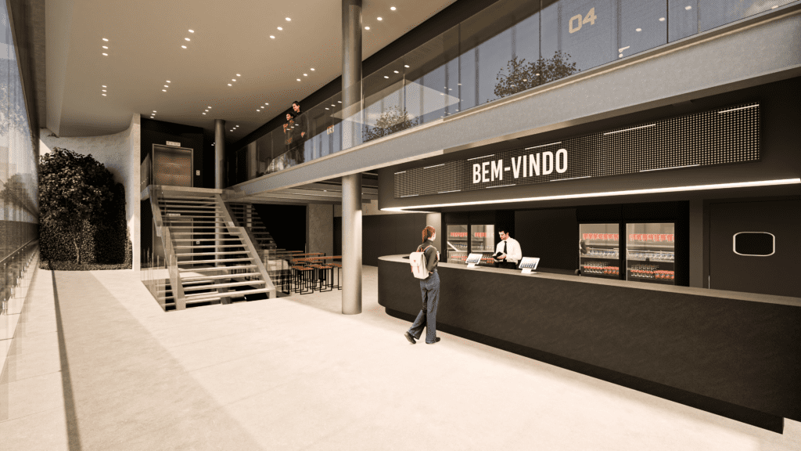
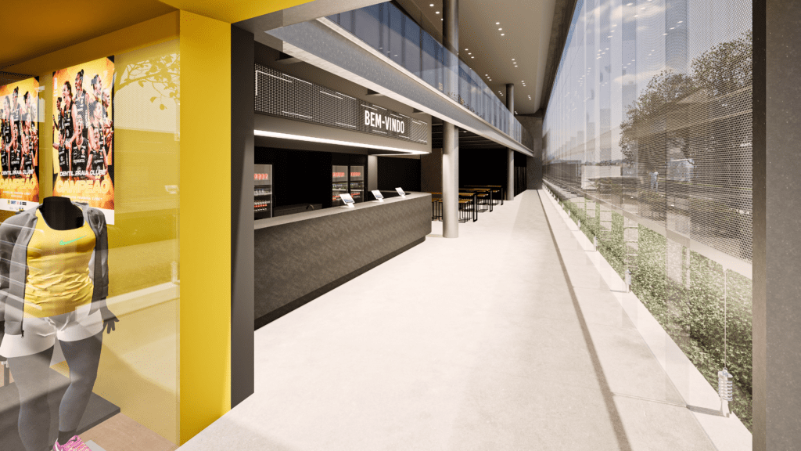
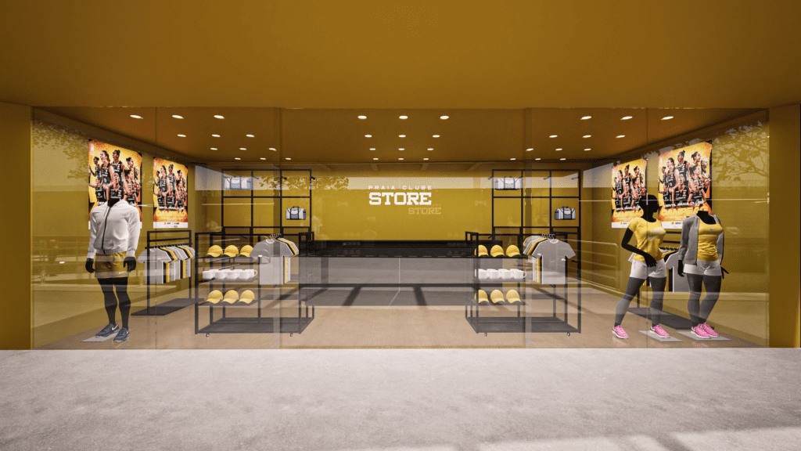
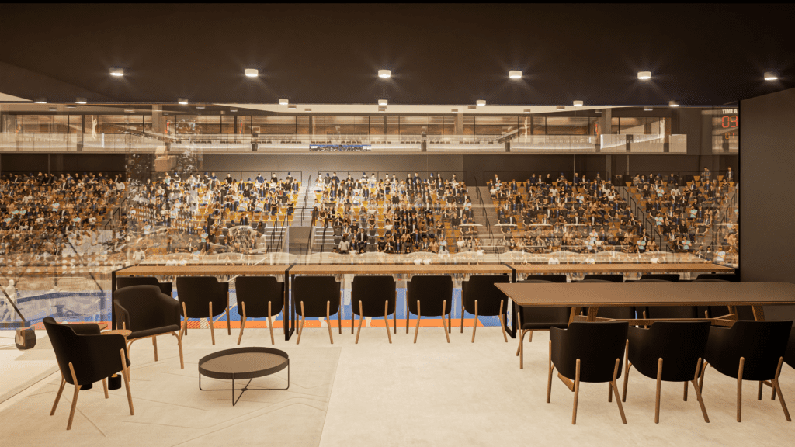
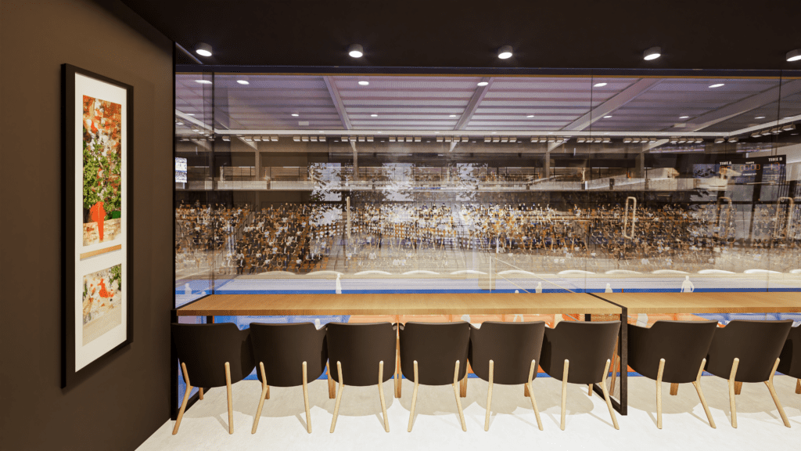
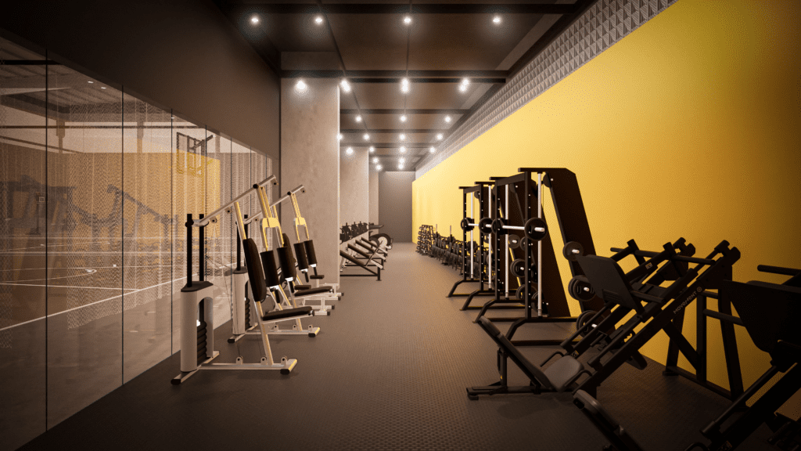
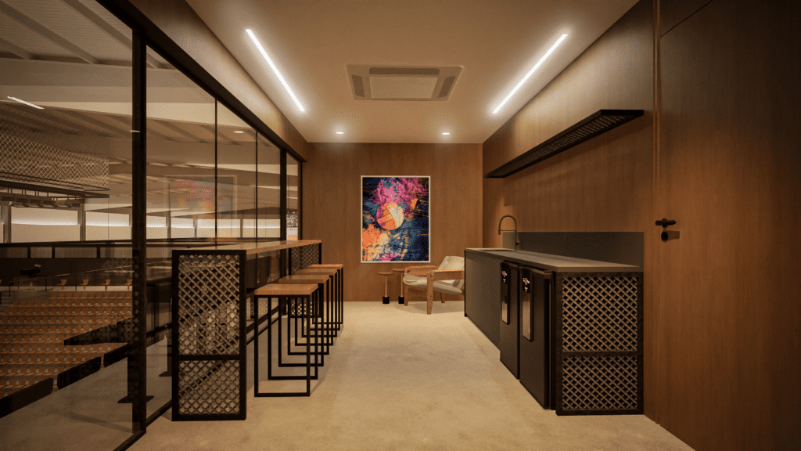
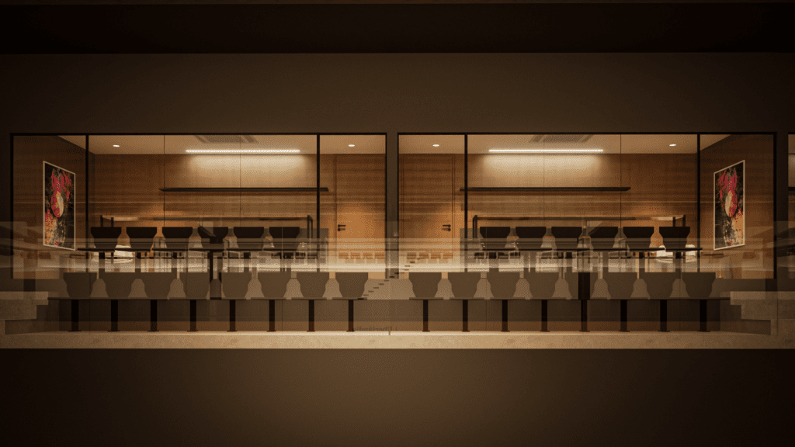
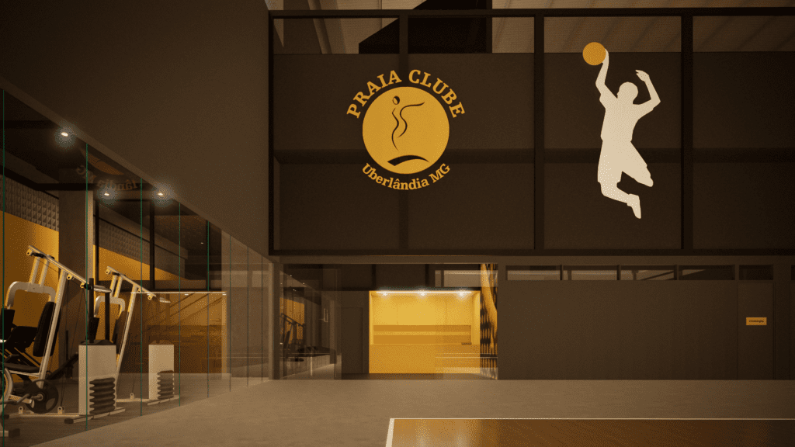
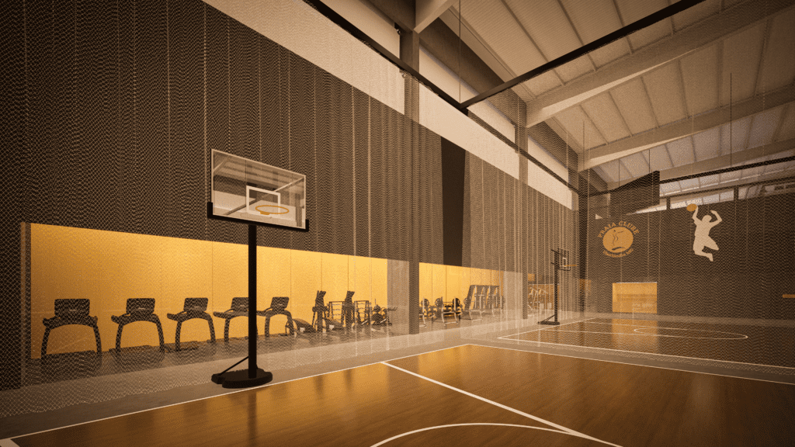
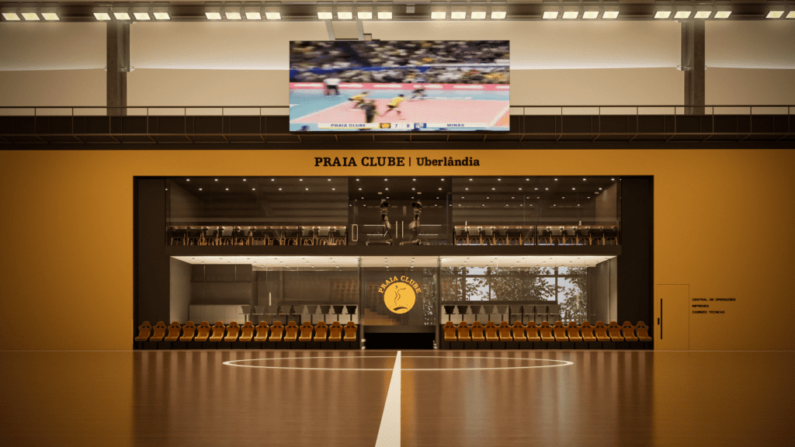
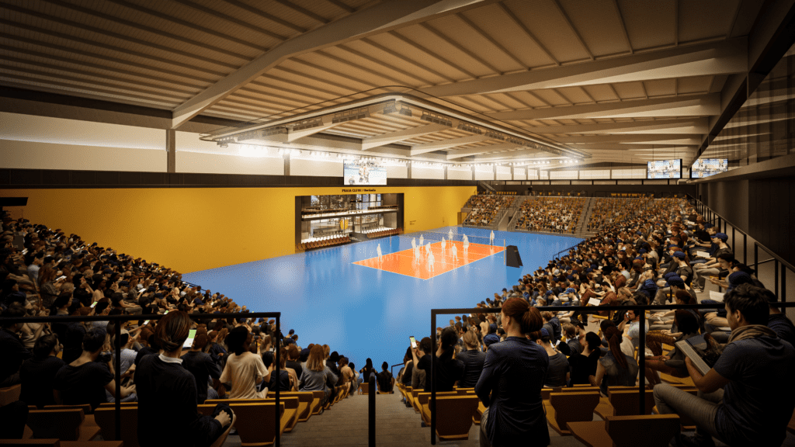
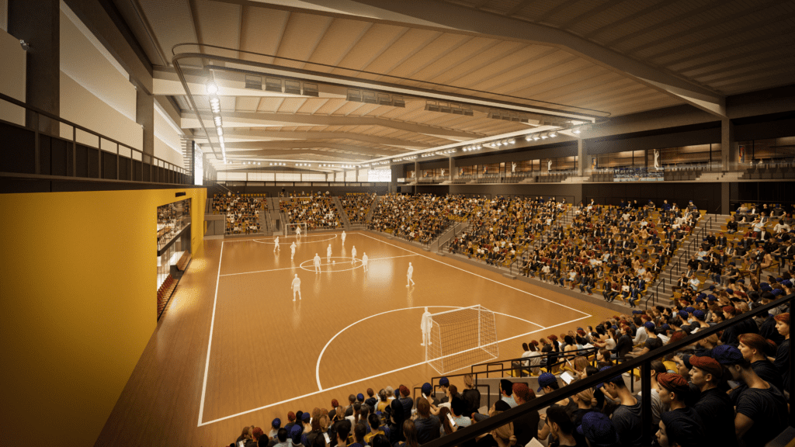
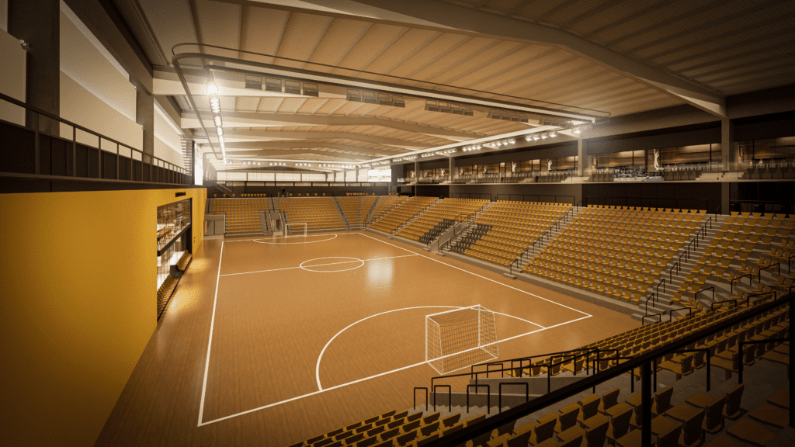
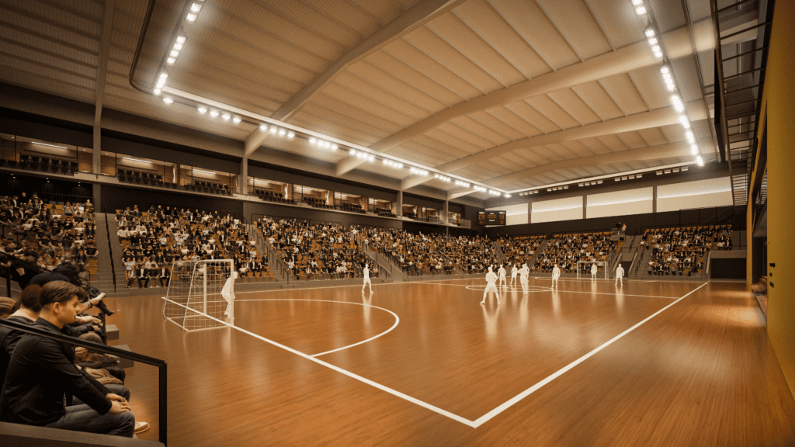
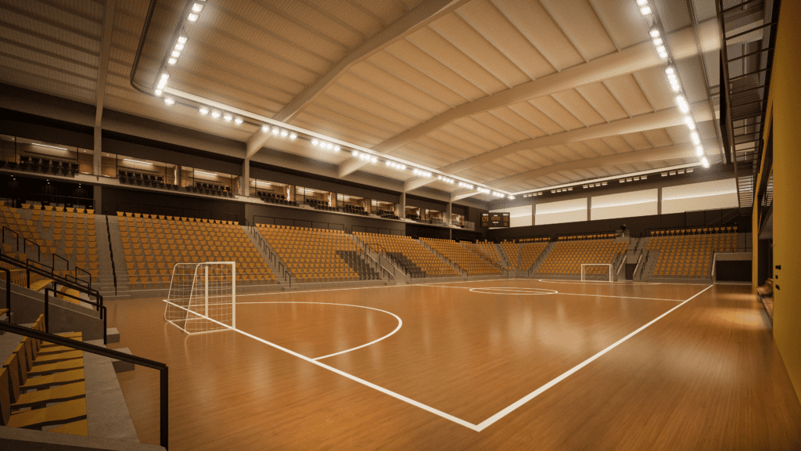
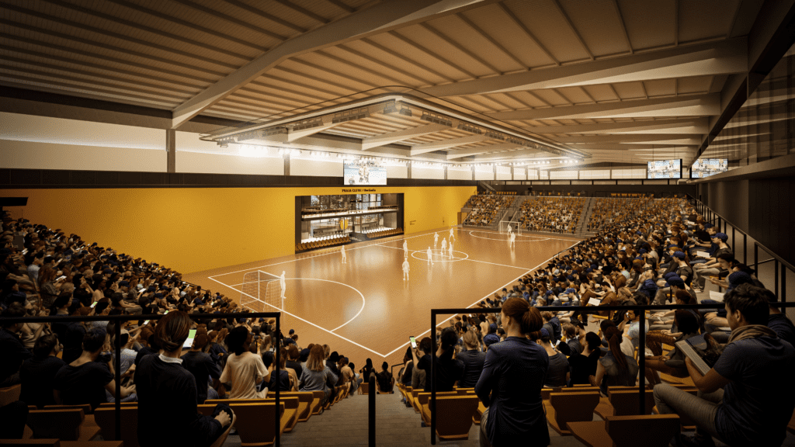
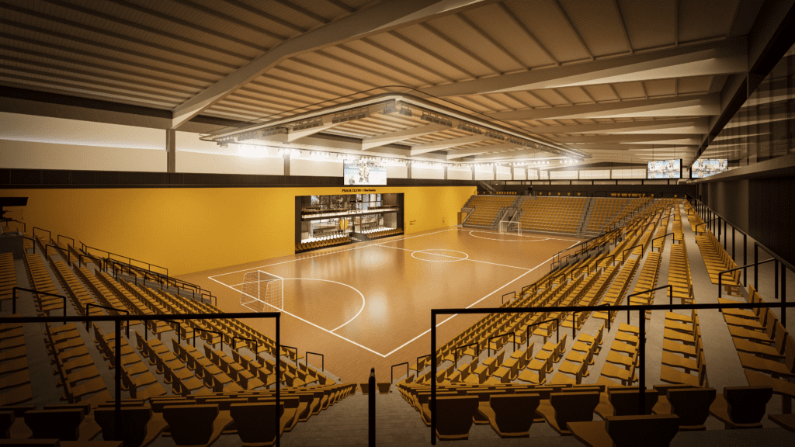
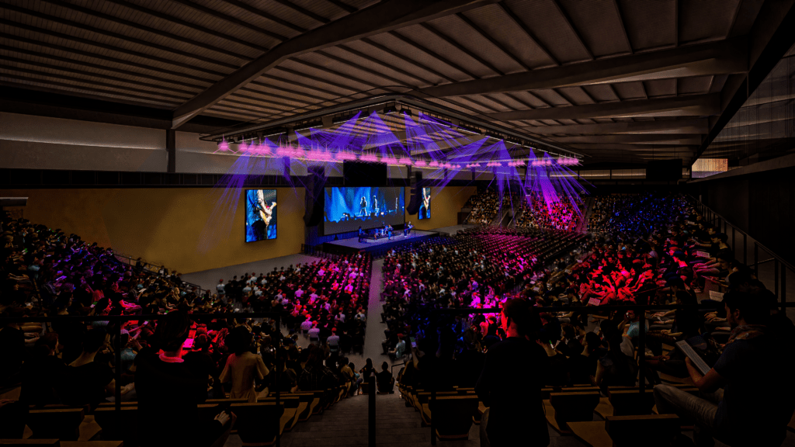
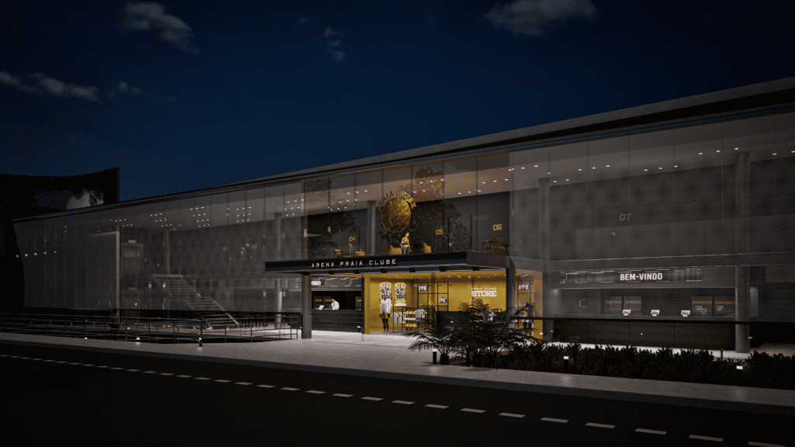
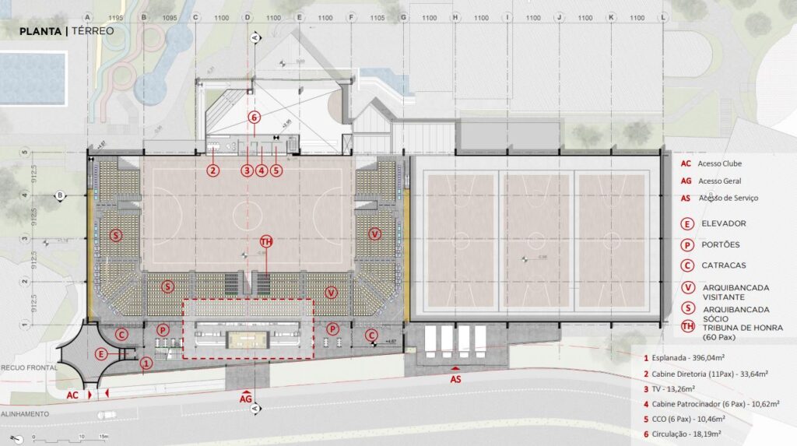
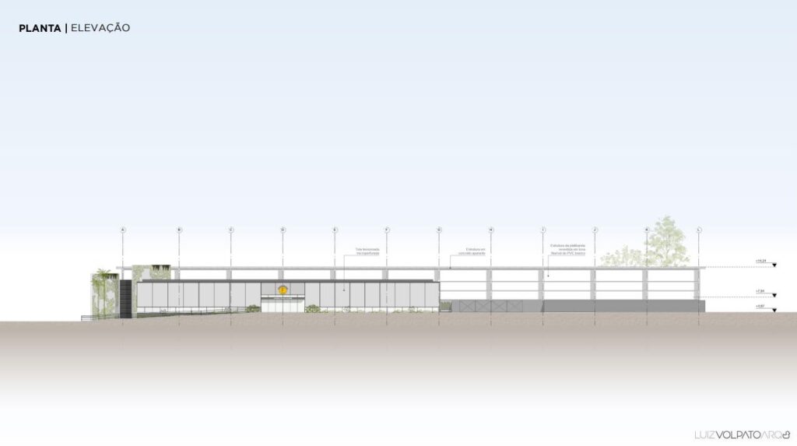
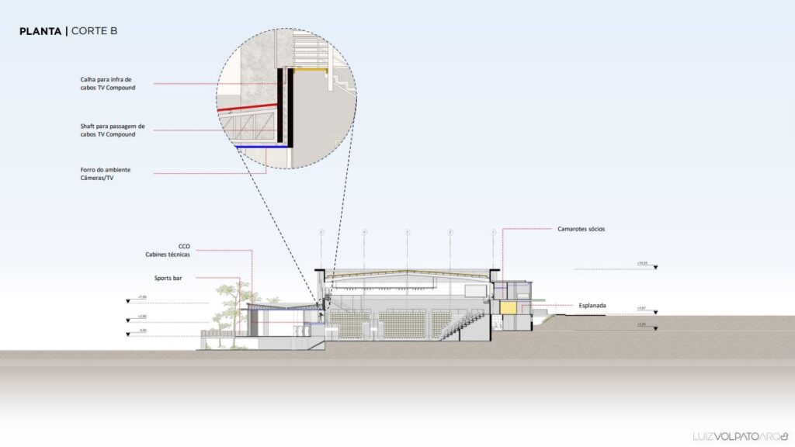
Memory
The Oranides Borges do Nascimento Gymnasium, the stage for Praia Clube's great achievements, is beginning a new chapter in its history. The transformation planned for this space marks a decisive moment in its history, redefining its structure to fully meet the sporting needs and guidelines established by the club's board of directors.
The project seeks to fully maintain the annexes to the main gymnasium, respecting the urban context, sustainability and harmony with the club's other buildings. Comfort, safety, accessibility and constructive efficiency are fundamental principles guiding the design of this renovation, which aims to improve the experience for both athletes and the public.
The formal proposal manifests itself through expressive architecture, where geometry and materiality are superimposed on the existing structure, replacing it with a mixed system. A vertical and robust structural skeleton in exposed concrete will support a hidden roof, made up of metal profiles and thermal tiles, guaranteeing protection and thermal efficiency for the space.
The new gymnasium will have a mini arena with a capacity for 2,099 spectators seated in chairs with backrests, as well as three training courts and a multifunctional gym. The program also includes changing rooms for referees, a meeting room, a space for cryotherapy and an emergency room. A new access block will integrate members and visitors, offering sanitary facilities, a food court and an exclusive floor for boxes.
In a commitment to sustainability, the project incorporates solutions such as the reuse of rainwater for non-potable uses and the generation of solar energy through photovoltaic panels. Environmental efficiency is also reflected in the use of thermo-acoustic tiles and tensioned tarpaulins, allowing cross ventilation and passive climate control, creating ideal conditions for sports.
The renovation of the Oranides Borges do Nascimento Gymnasium is not limited to a structural overhaul, but reaffirms its relevance in the history of Praia Clube, ensuring that the space continues to be a setting for major sporting events and an environment conducive to the development of athletes and spectators.