Project
Boulevard da Ligga Arena | Curitiba, PR
F
I
C
H
A
T
É
C
N
I
C
A
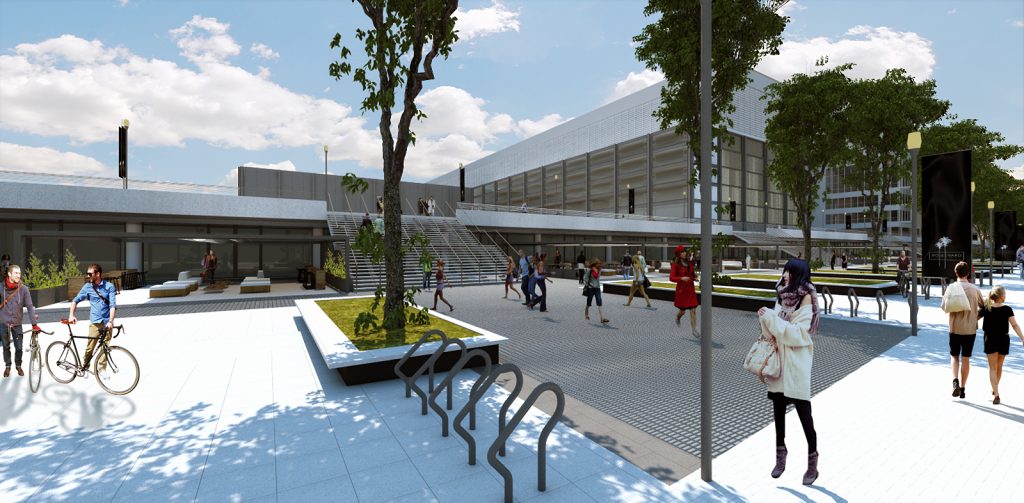
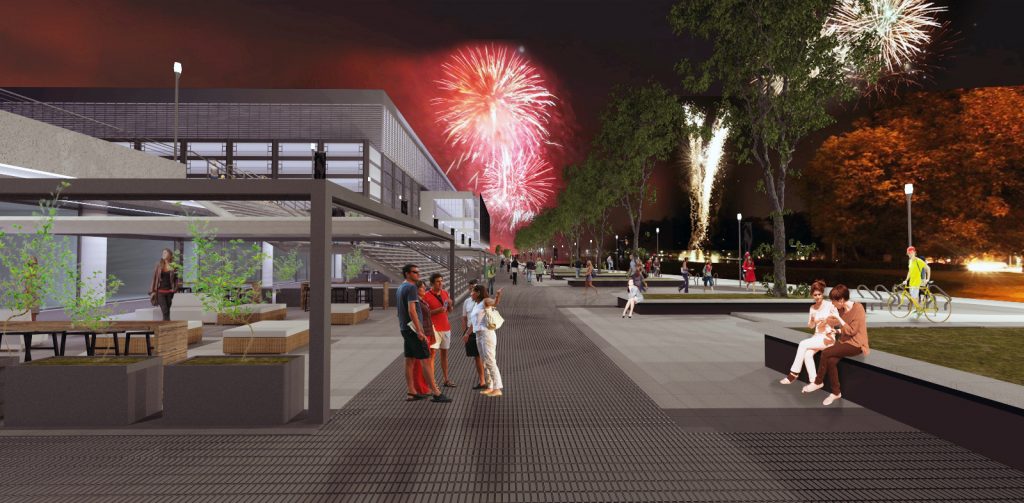
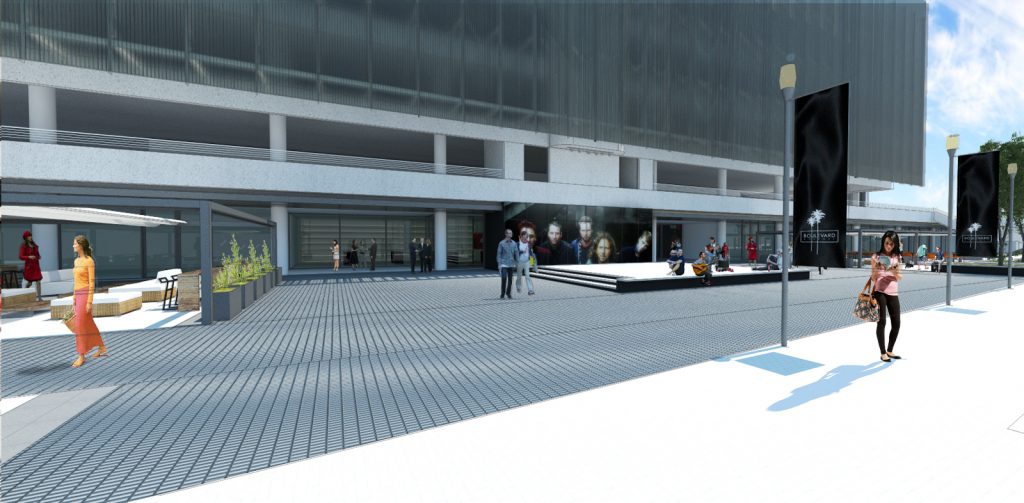
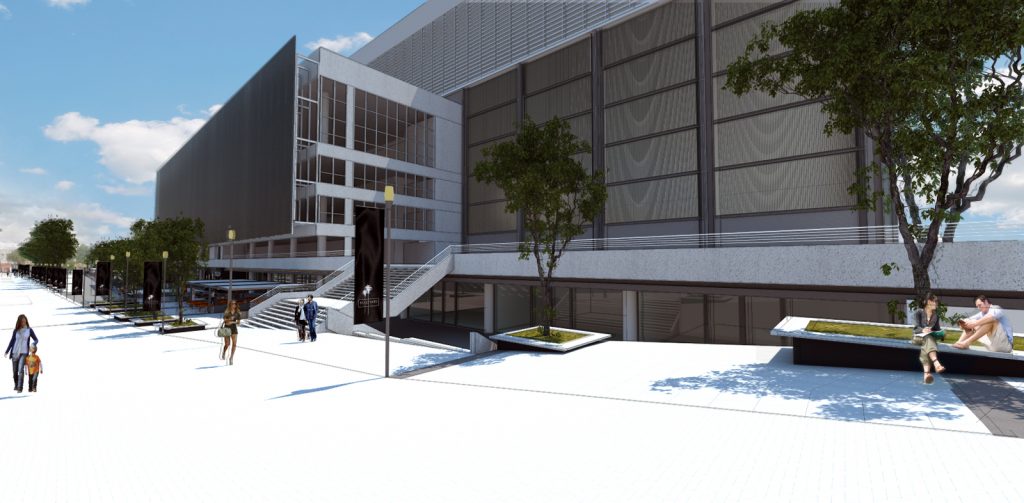
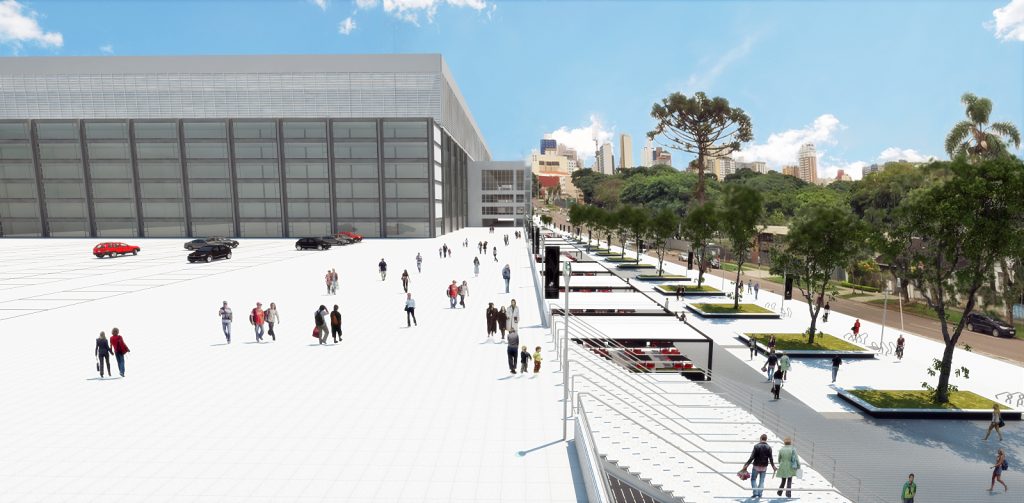
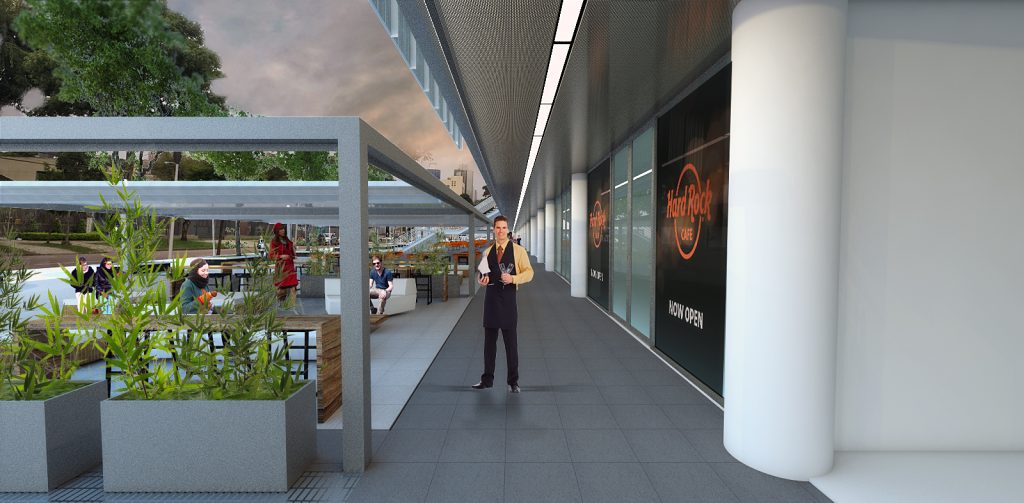
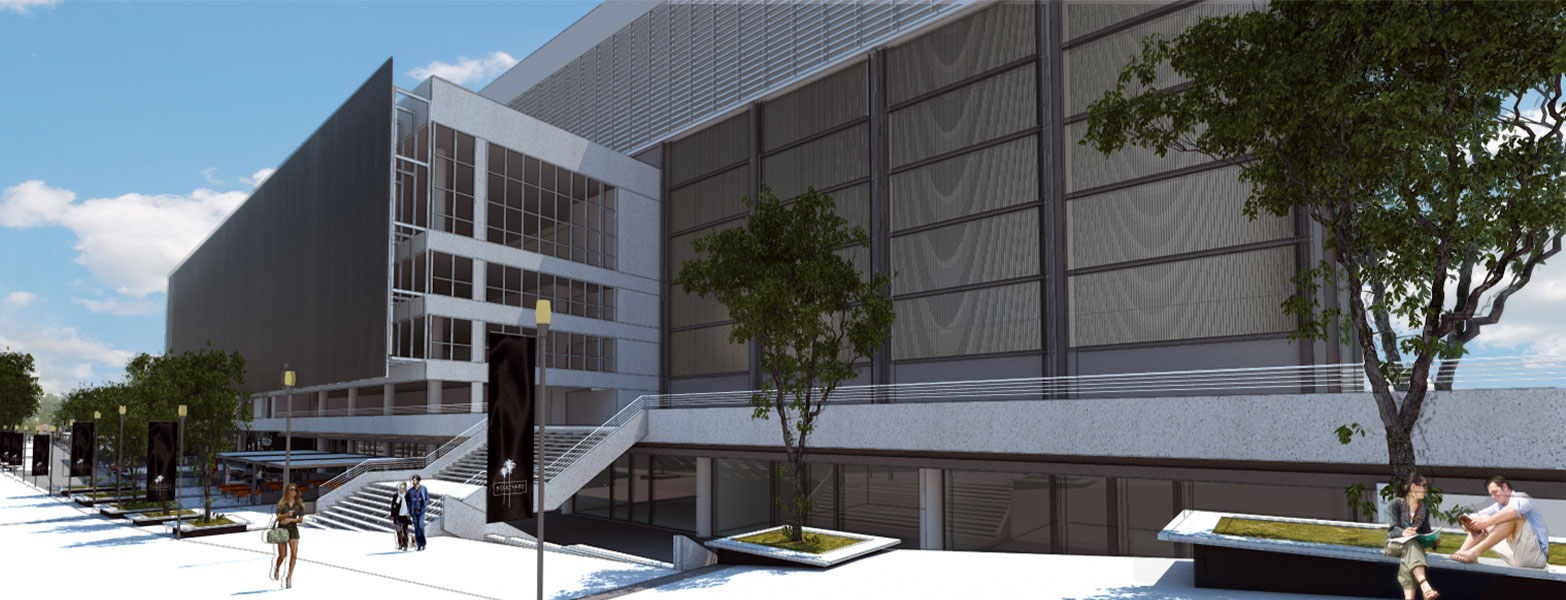
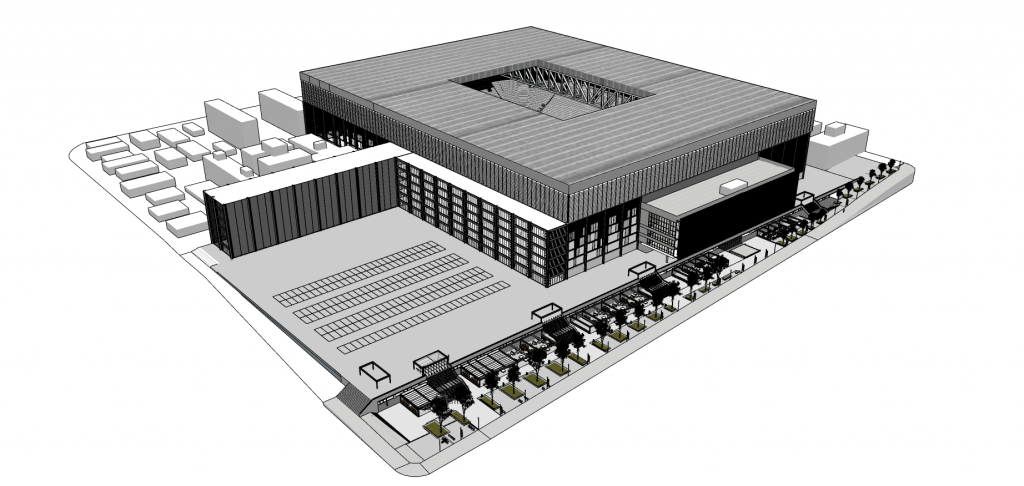
Memory
The Boulevard in front of Buenos Aires Street was developed to revitalize the existing circulation space and accesses. The implementation of this area will create new living and leisure spaces, which, linked to the future stores in sector 10, will requalify the existing space, transforming the front area of the stadium, which has the characteristics of a public/private space, into a friendly and welcoming place. The installation will also help control heavy traffic, which routinely damages the sidewalk due to the lack of restrictive elements.
To configure the living spaces and allow the flow of crowds in coexistence with the activities of the Boulevard and the complex, the plan was organized into exclusive areas related to the stores, where metal gazebos will be installed with tensioned canvas covers and lighting. To enhance the quality of the space, some urban and landscaping equipment has been designed, such as the installation of flowerbeds throughout the area, where trees of approximately 15m in height will be planted; stone benches around the perimeter of the flowerbeds; a stage in the central area for exhibitions and events; and bicycle stops.
The flooring will be installed according to the area and the use of the space. A metal floor grid will be installed in the high-traffic circulations; in the secondary circulations, gray Tecnogran drainage flooring will be installed; and in the prime retail areas, the flooring will be white Tecnogran. On the sidewalks, all the definitions of the landscaping project approved by the City Council will be respected, and directional and warning podotactile flooring for the visually impaired will be installed, in accordance with the rules. The existing curb will be demolished and built to City Hall standards.
Finally, metal grid ceilings, lighting and a metal front finishing profile will be installed along the access route to the stores, which, as well as supporting the lighting, will act as an aesthetic finish, concealing the Esplanade's drinking water pipes.