Project
Porto São Pedro | Porto Feliz, SP
F
I
C
H
A
T
É
C
N
I
C
A
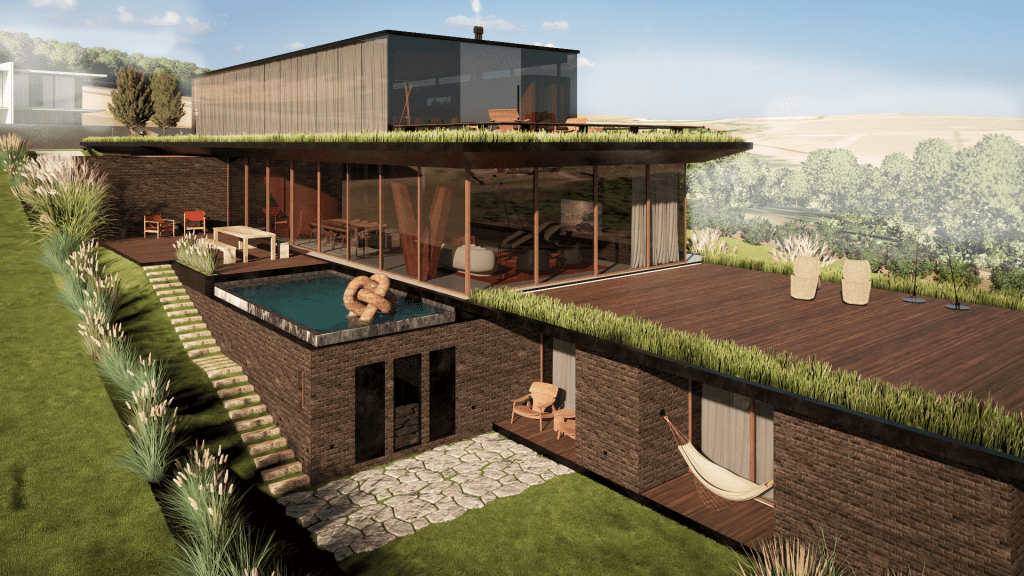
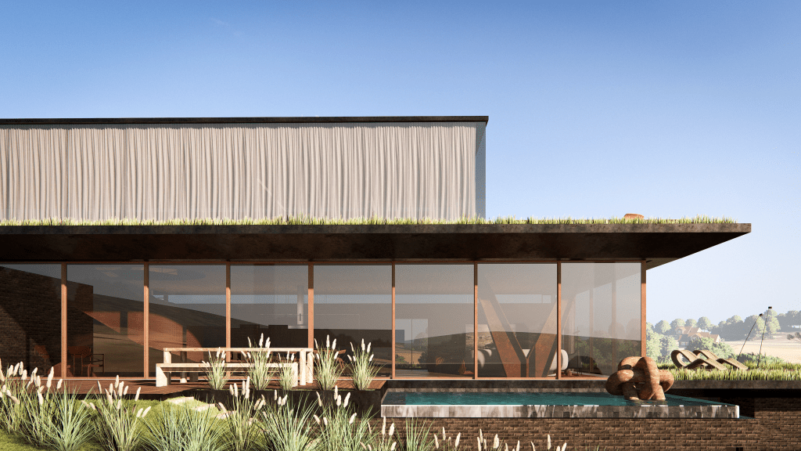
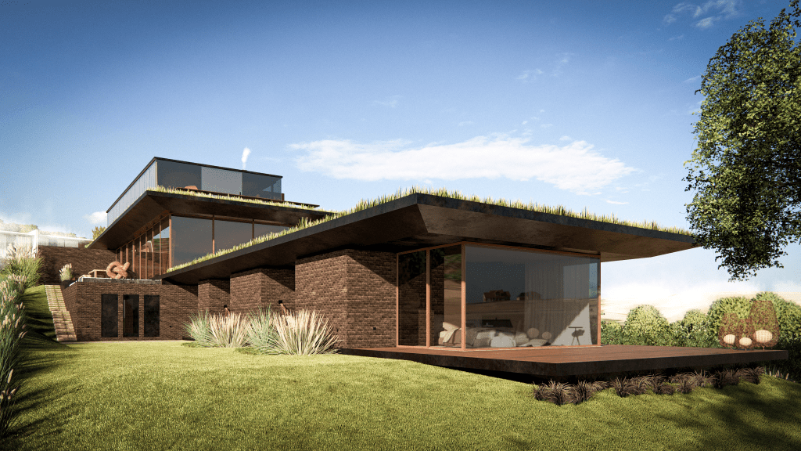
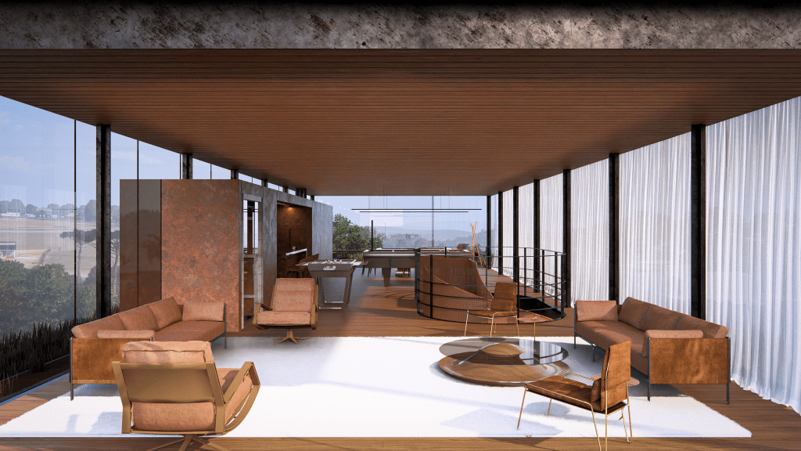
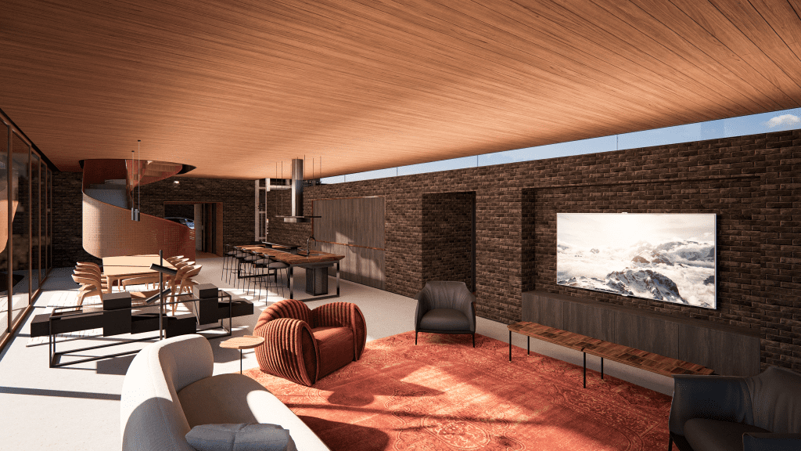
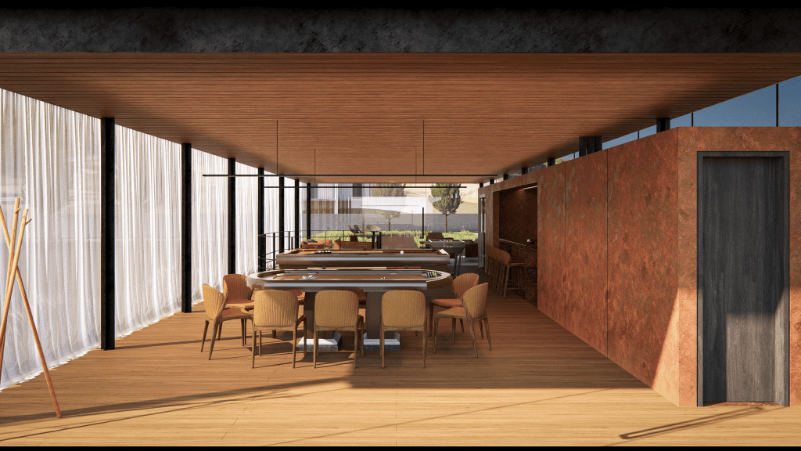
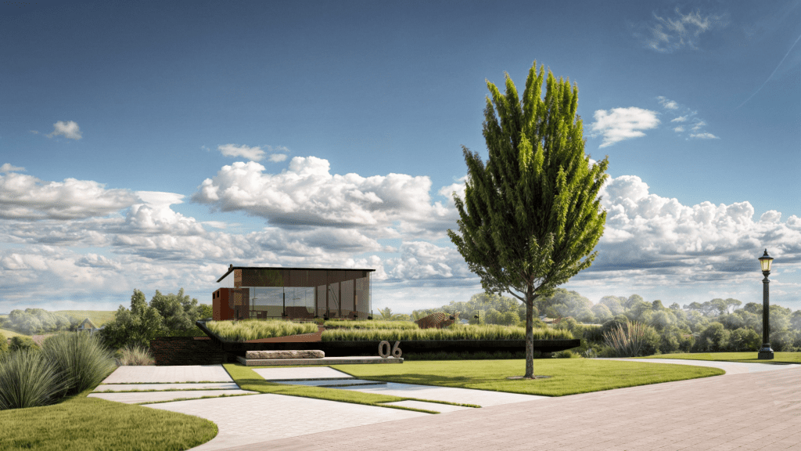
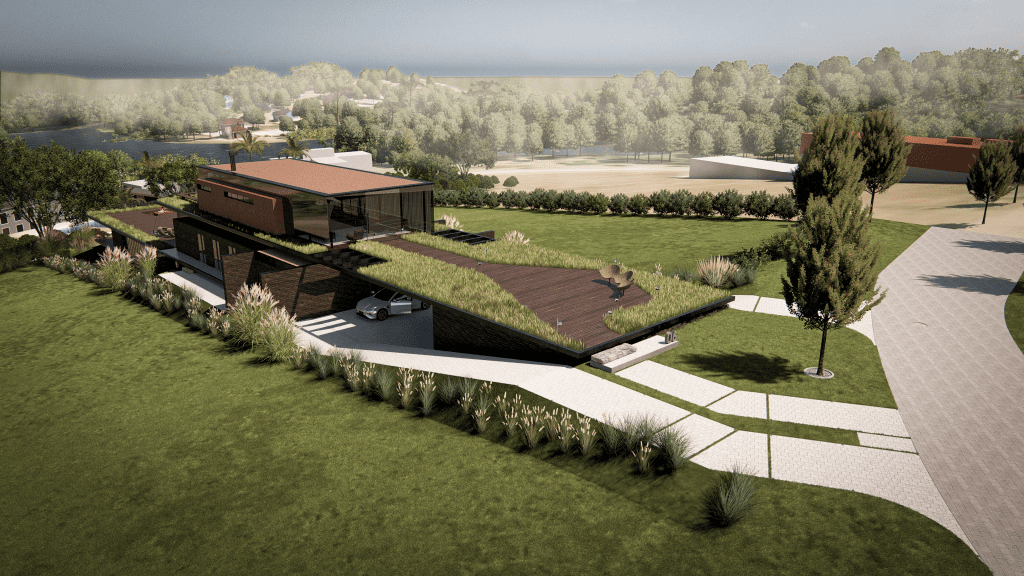
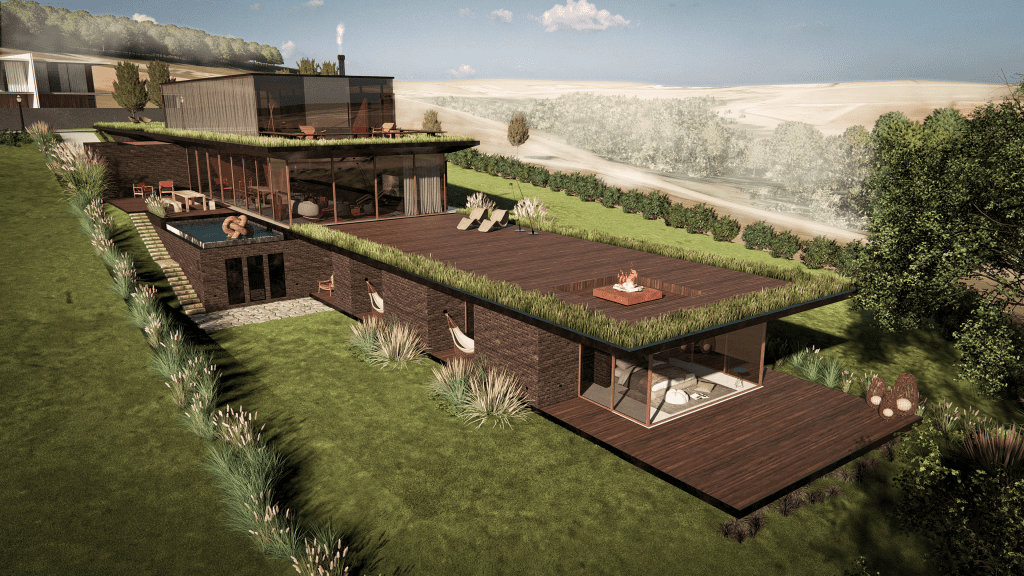
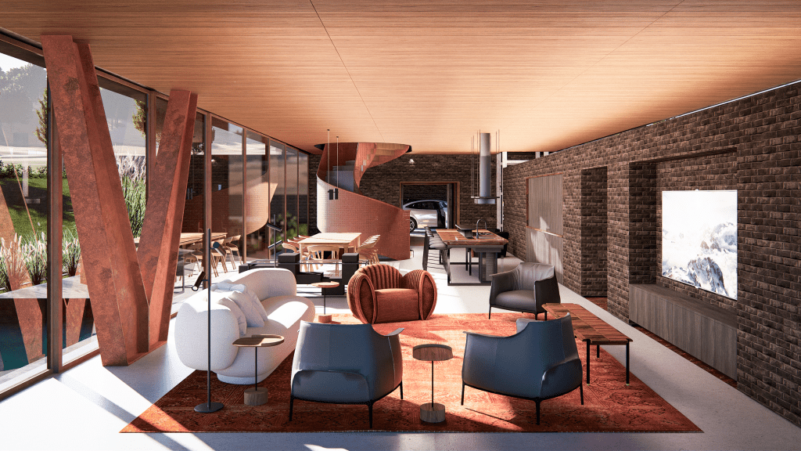
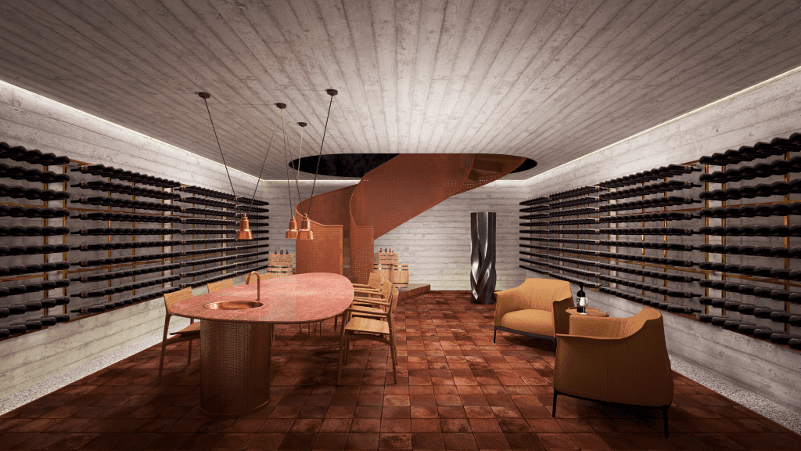
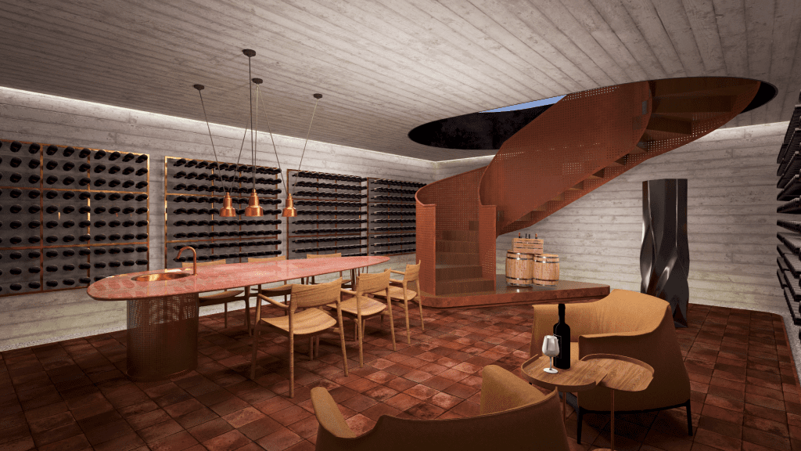
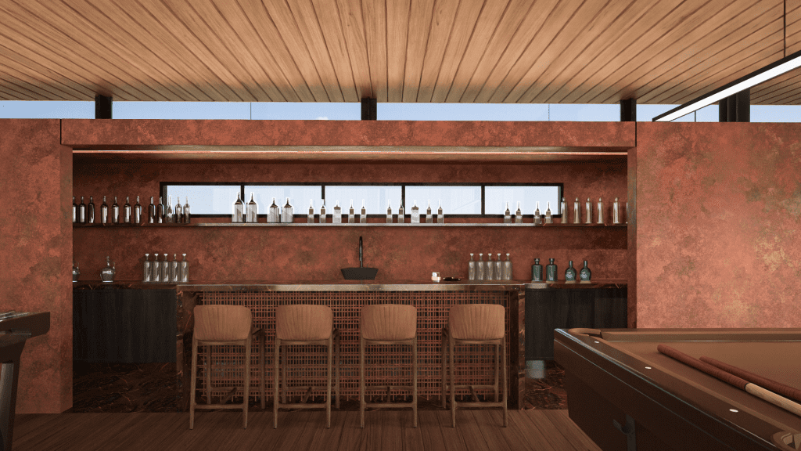
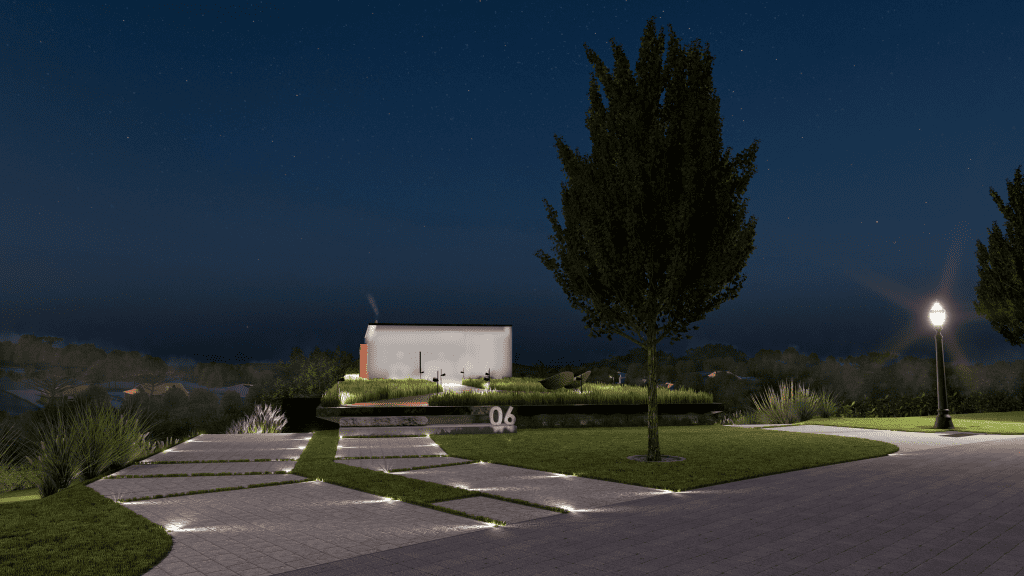
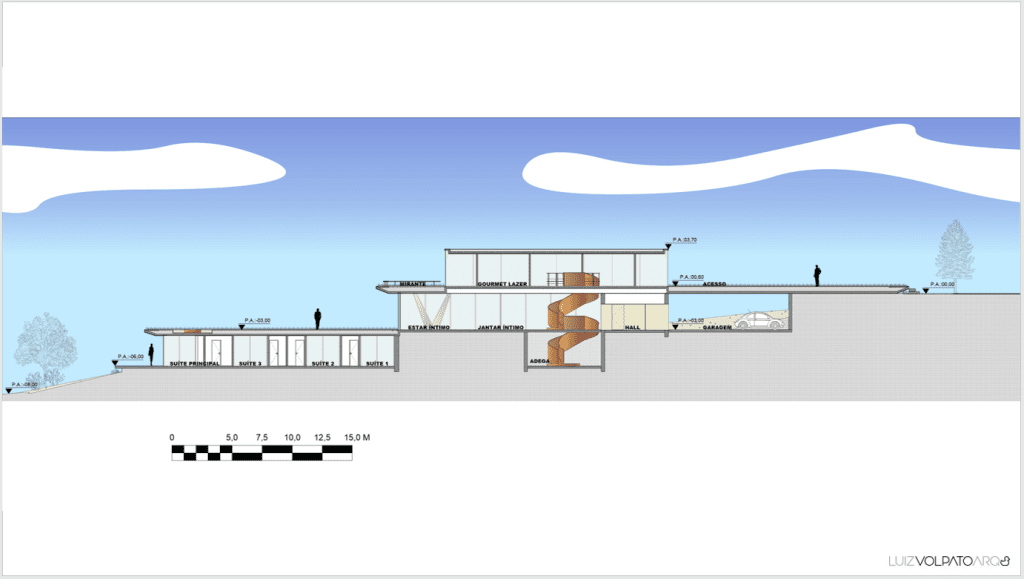
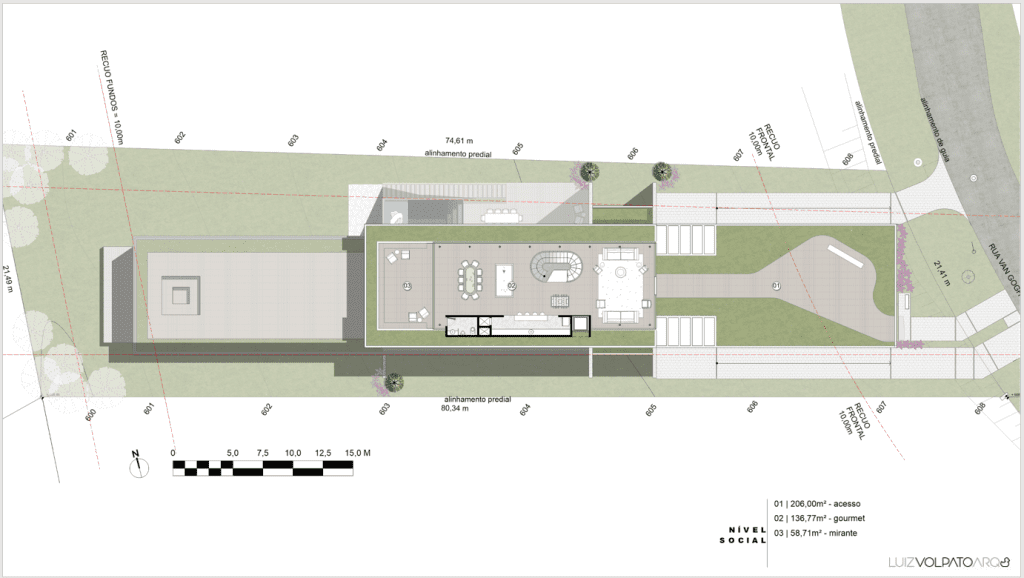
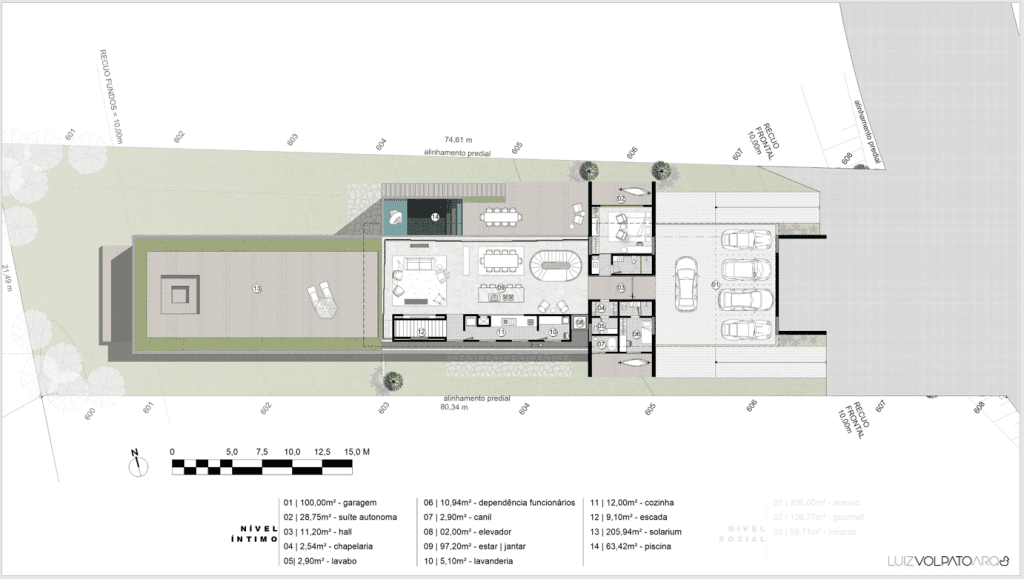
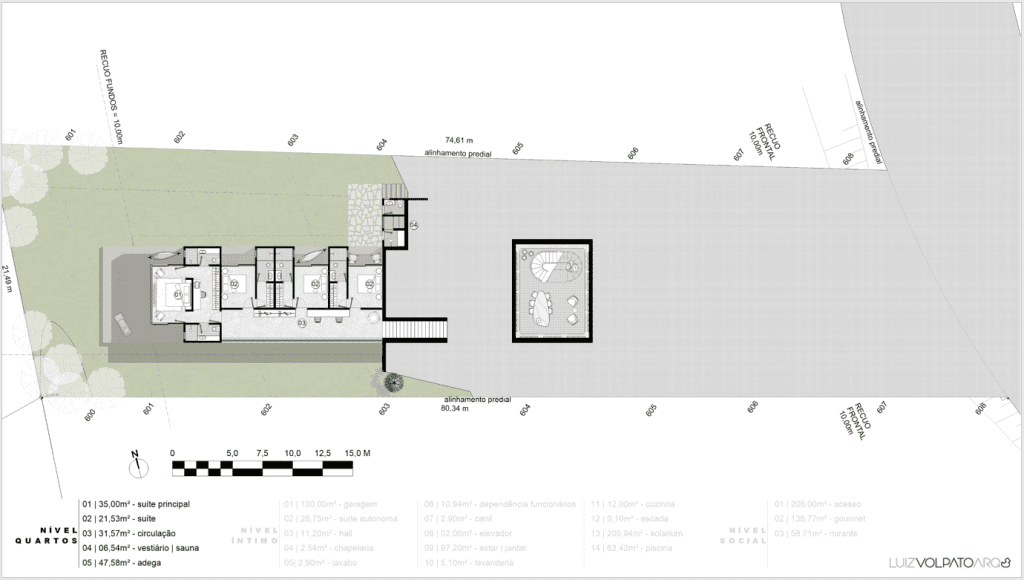
Seeking to integrate the exuberant landscape with the aggressive geography of the land and the owner's self, we dedicated ourselves to finding the precise path for the correct hierarchization of uses and flows, in order to enable harmonious coexistence, for this residence that will function as a refuge for those who live in one of the world's largest urban agglomerations.
The materiality of the work is designed to eliminate the need for constant maintenance, to mimic the built volume and to emphasize an irreverent aesthetic connected to the countryside.
Taking advantage of the unevenness of the 8m drop towards the back of the plot, we developed the floors giving partial and total privacy, but completely interchangeable, allowing the most diverse uses to occur simultaneously.
At street level, the elements that stand out are the pedestrian access plaza, the events hall and the vehicle ramps that lead to the level equivalent to a basement, where the main entrance to the residence is located. The entire functional part of the house is on this floor, as well as a private apartment. Going further down, at the most private point of the plot, we designed the third block, which houses the bedrooms, the sauna and the swimming pool, which will be outlined by strong landscaping.