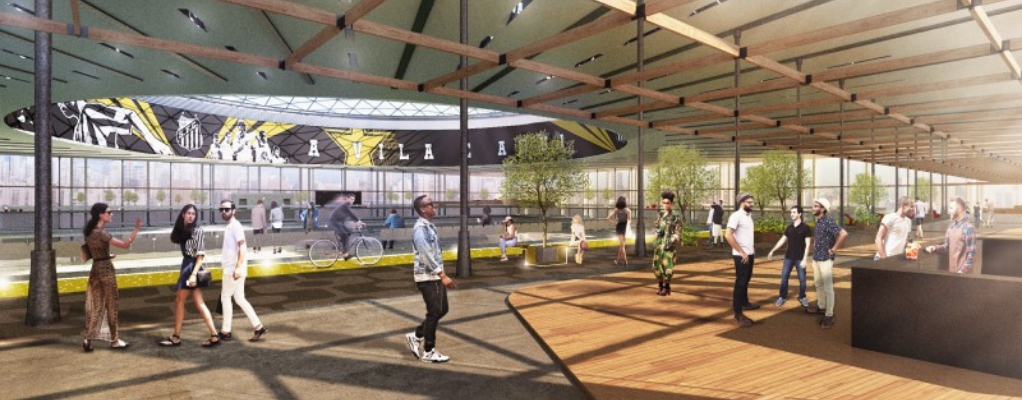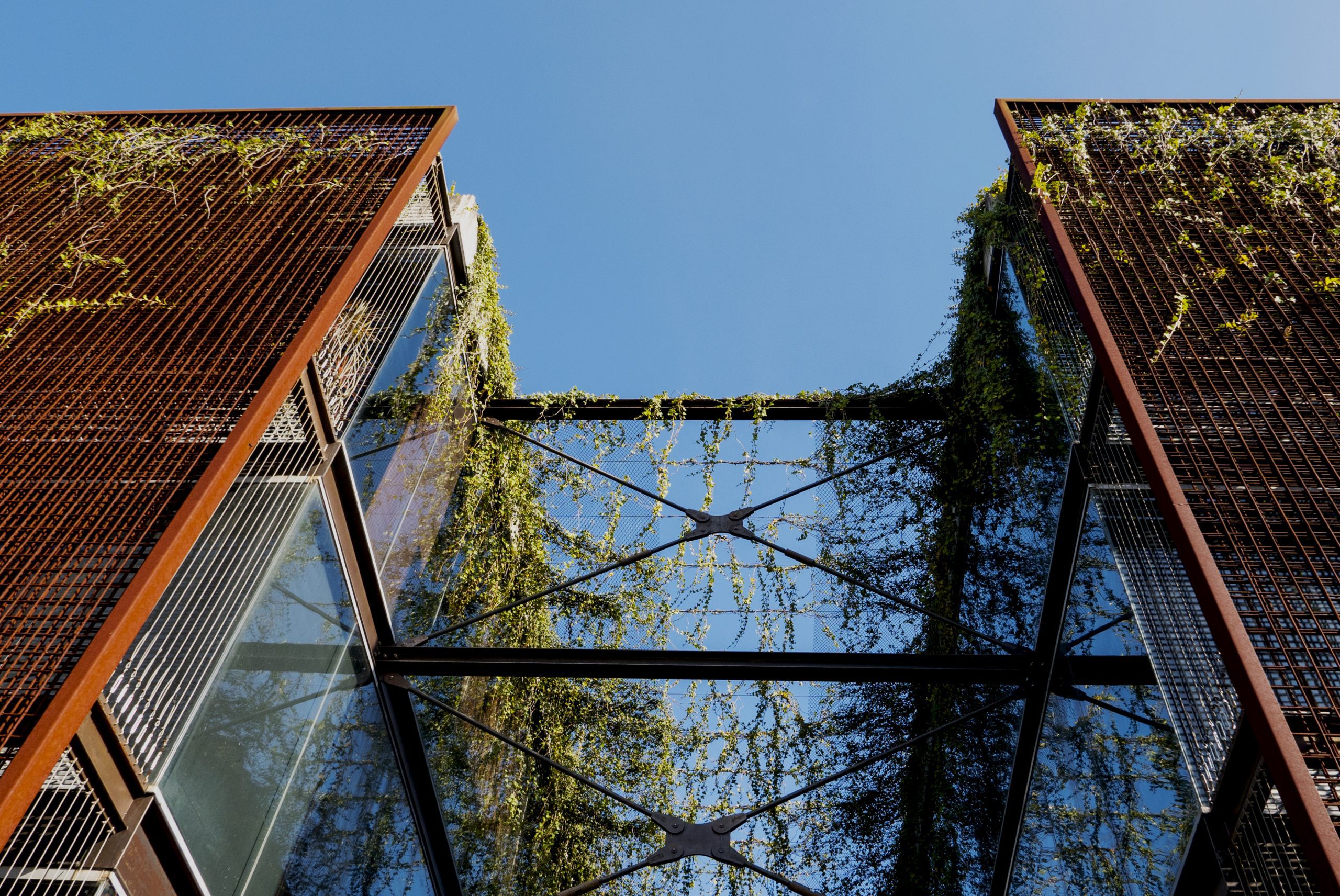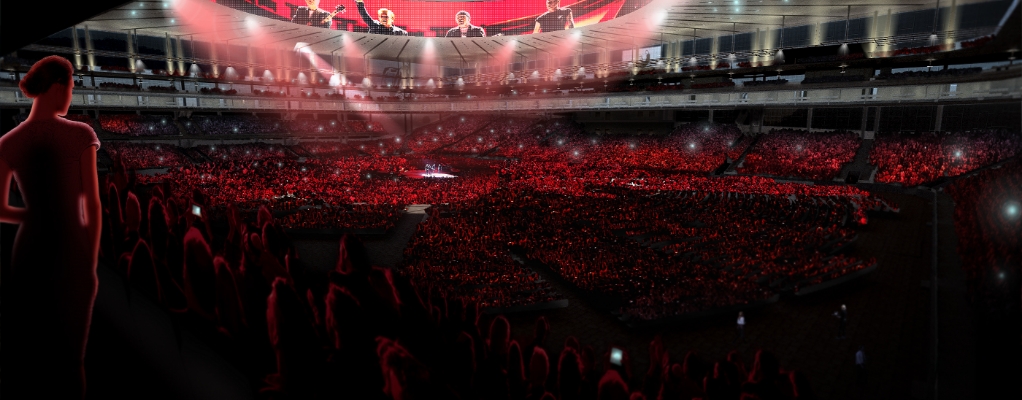Categoria:

Vila Belmiro: exploring Santos' new stadium project
Designed by architect Luiz Volpato, in partnership with WTorre, the new Vila Belmiro will have capacity for 25,000 spectators during soccer matches. Find out more!

Studio Oxi
Lorem ipsum dolor sit amet, consetetur sadipscing elitr, sed diam nonumy eirmod tempor invidunt ut labore et dolore magna aliquyam erat, sed diam

Vila Belmiro: exploring Santos' new stadium project
Designed by architect Luiz Volpato, in partnership with WTorre, the new Vila Belmiro will have capacity for 25,000 spectators during soccer matches.