Project
OXI Building | Curitiba, PR
F
I
C
H
A
T
É
C
N
I
C
A
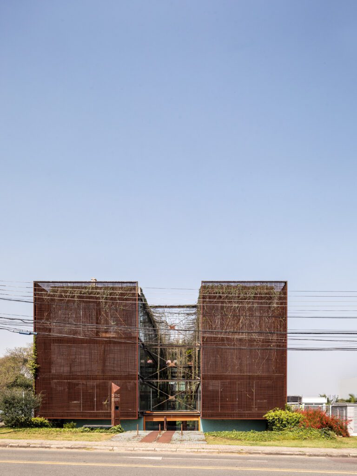
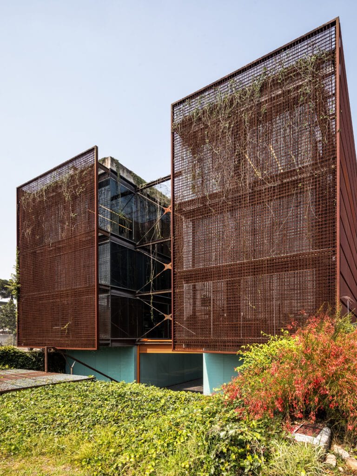
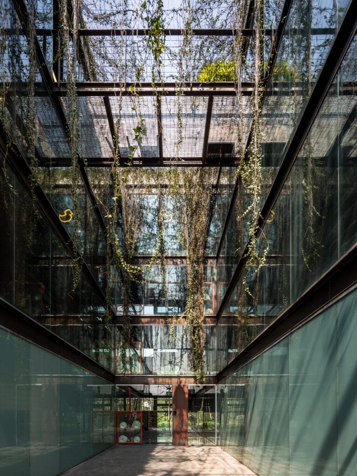
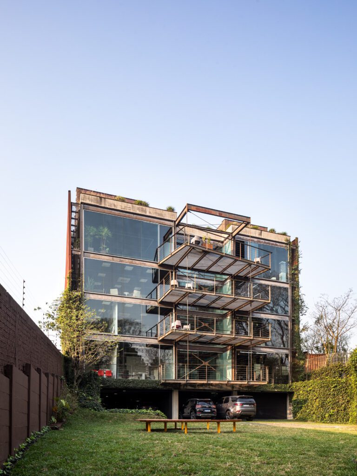
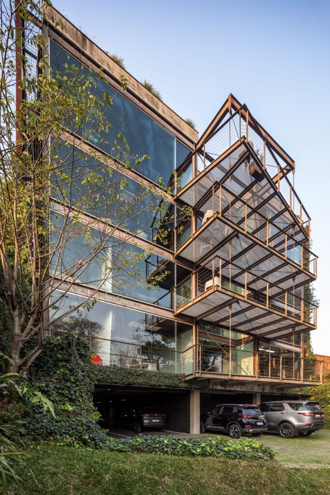
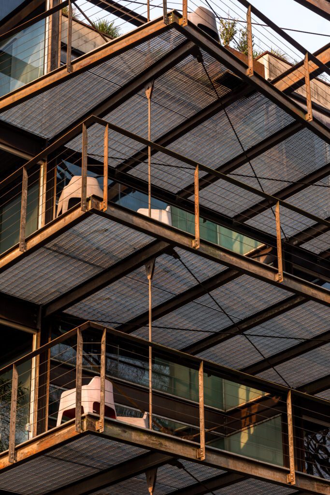
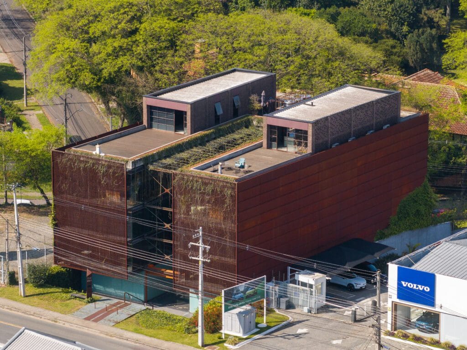
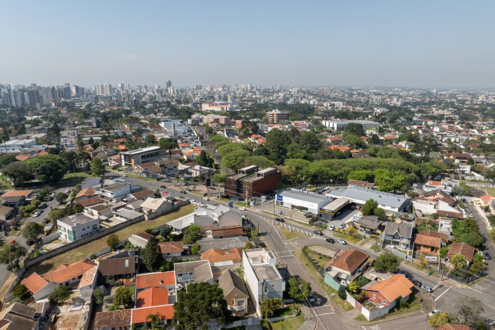
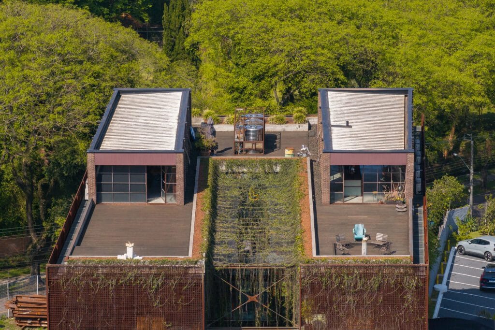
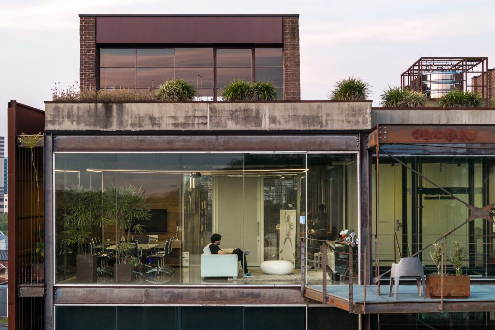
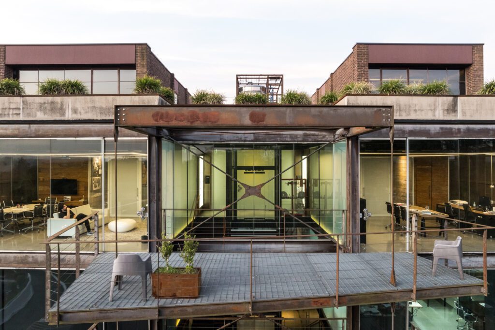
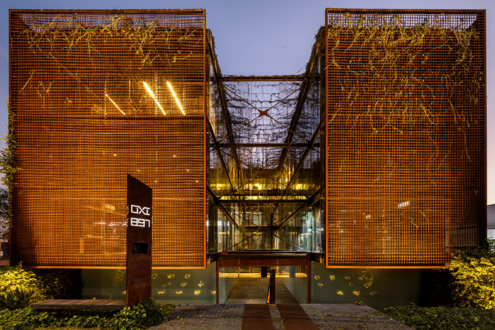
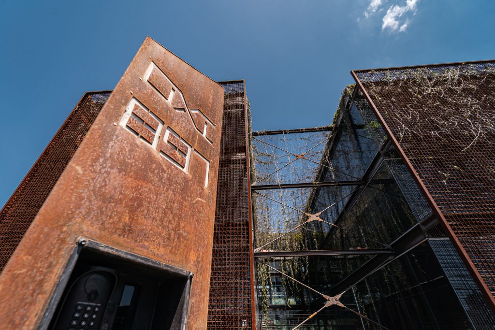
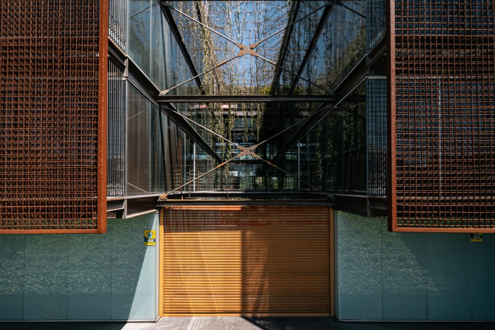
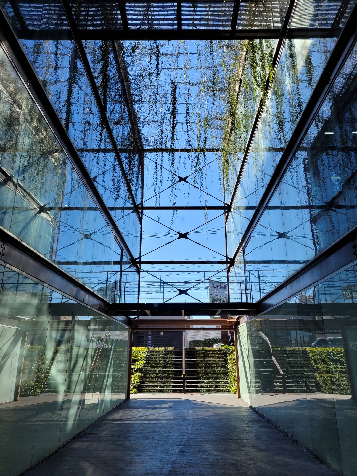
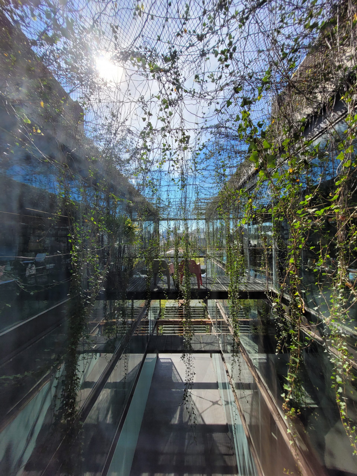
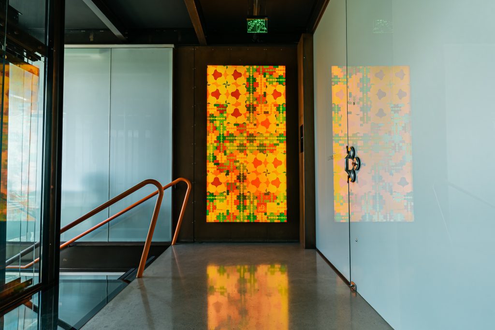
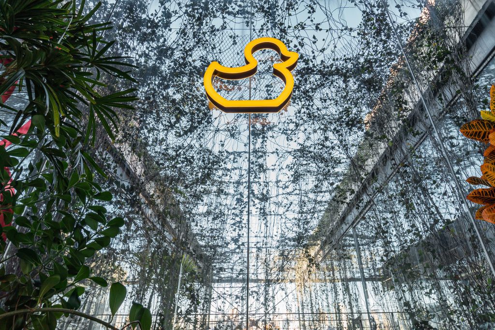
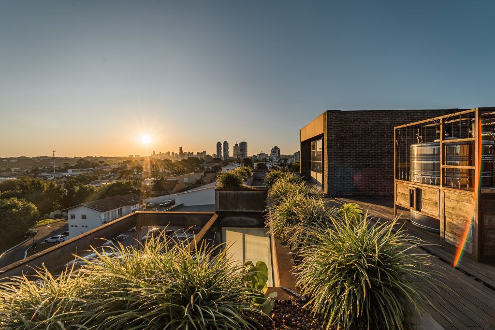
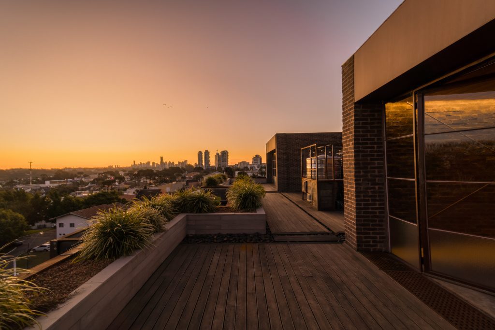
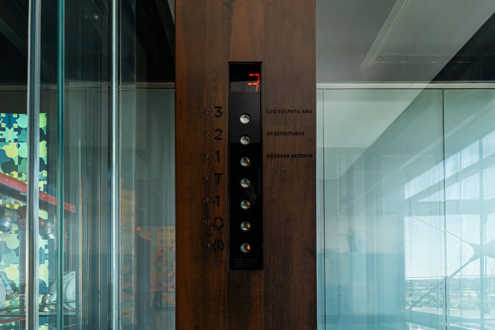
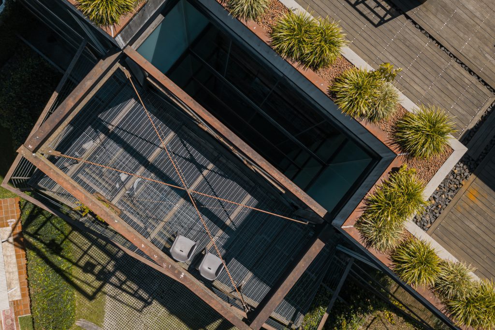
As the aim was to create a design that would inspire design action above all else - since the building would house the headquarters of three design companies, an architecture studio and two structural calculation companies, one specializing in concrete structures and the other in metal structures - the architectural concept was based on the predominant use of steel, concrete and glass, so that they would come together coherently to form a unique identity that harmoniously reflected evolution, tradition and transparency, characteristics drawn from the DNA of the corporations that would be based there.
Due to the longitudinal characteristics of the site, it was decided to create two blocks adjacent to the borders, freeing up the central space for the visitors' access plaza, which starts at the entrance from the main street and ends with a vertical circulation column that houses access to the studios, garages and the exit to the secondary street. This column is made up of halls, stairs and a panoramic elevator, fully glazed, connecting the two blocks and freeing up visual communication between the two streets, while maintaining the common benefit brought by the large mass of vegetation coming from the back street.
The opaque glass façades of the first basement, the front overhang and the side walkways release the building from its limits, giving the slight sensation that the glass blocks are floating. The structure is revealed, made up of a metal skeleton, glass fences, patinated steel sheets and completed by cut concrete slabs, which in themselves are structural, fencing and finishing elements.
Thermal comfort was highlighted by the creation of a kind of external circulation, with floor grilles on the sides of the floors, which allow doors to open and heat exchange to take place through vertical loosening. These walkways also support the natural landscaping, which is currently under development. On the main façade, as a solar control solution, a simple system was installed using an element widely used in construction: steel rebar, in layers which, over time, will be interspersed with climbing vegetation, controlled to obtain the desired amount of sun. In short, a reinterpretation of traditional sun protection systems, which is another key point of the project. The central access span will also gradually be covered by a layer of vegetation that will develop through steel cables that cross the blocks at the height of the roof.
With the central fracture between the two blocks, natural lighting was guaranteed for all areas of all floors, the main entrance was marked and the number of perspectives was also increased, both for those inside and outside the building, making the spaces more dynamic, guaranteeing permanent visuals and a strong relationship with the adjacent streets, bringing aesthetics and extreme comfort to the environments.
The initial premises did not include the desire to obtain environmental certification, but, no less importantly, there was the desire to translate all the sustainability knowledge acquired over the years by the project's author and his collaborators. Each item in the project was carefully studied to arrive at a whole that was as close to environmentally friendly as possible, where natural elements were honestly exploited, the use of contaminants and the generation of waste were avoided, as well as an absolute focus on reducing recurring maintenance, using predominantly materials that gain personality and life as they age.
The work was tireless so that, with the physical consolidation of the project, it was possible to clearly see the development of the imaginary concept until the objectives were achieved, with absolute respect for the intervention of the space.