Complex
Beach Tennis at Clube Curitibano | Curitiba, PR
F
I
C
H
A
T
É
C
N
I
C
A


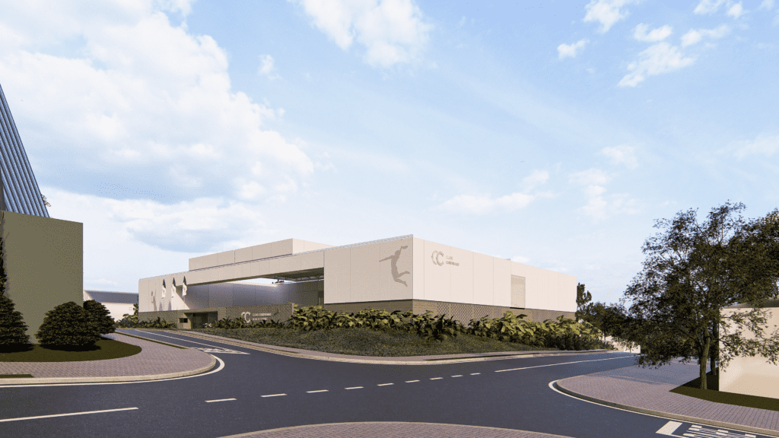
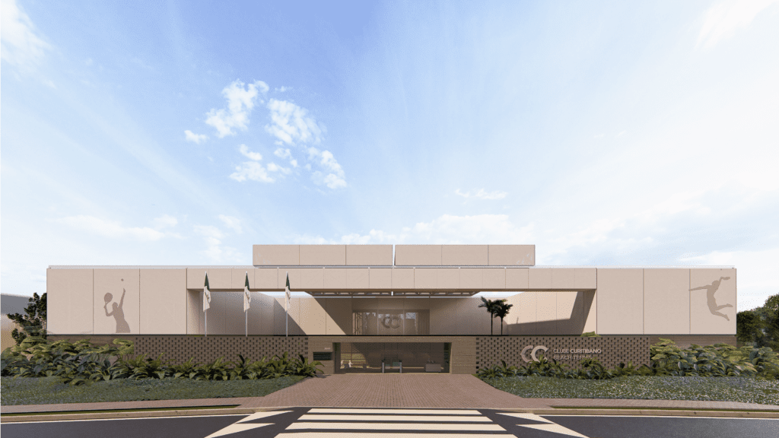
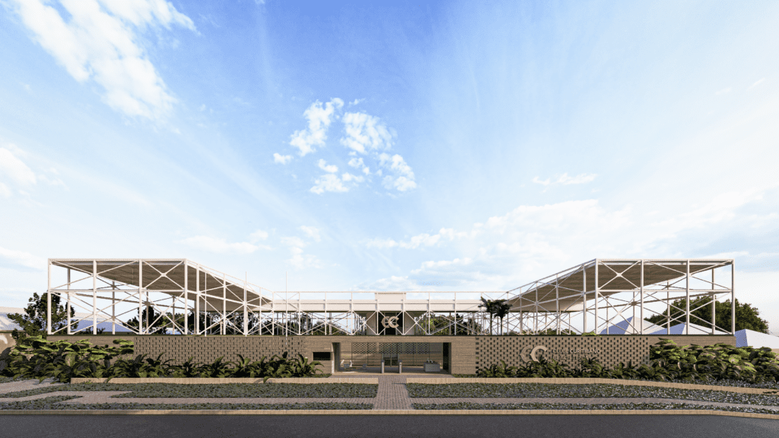

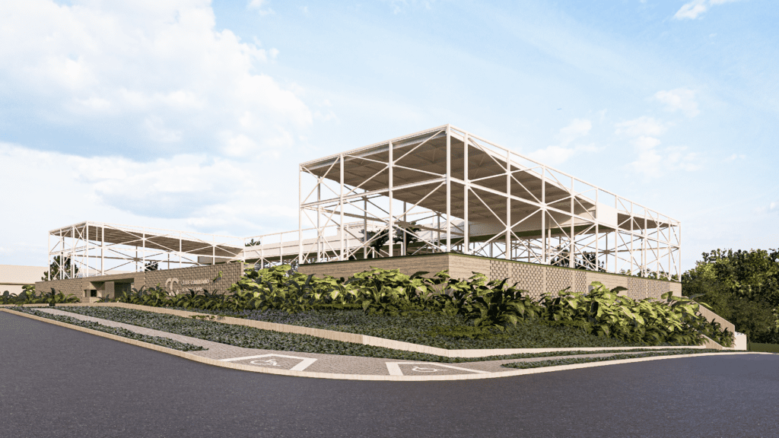
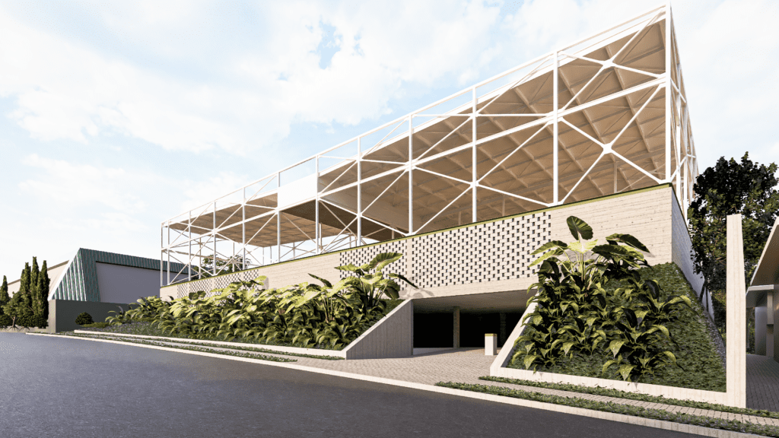
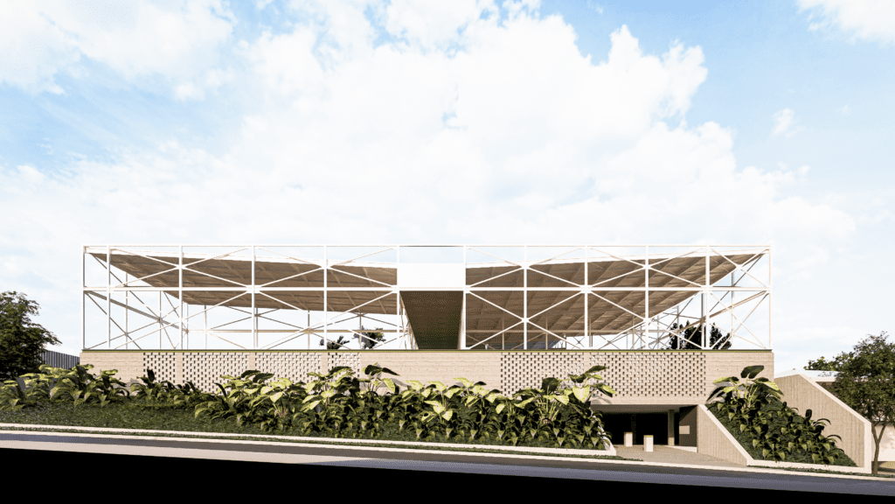

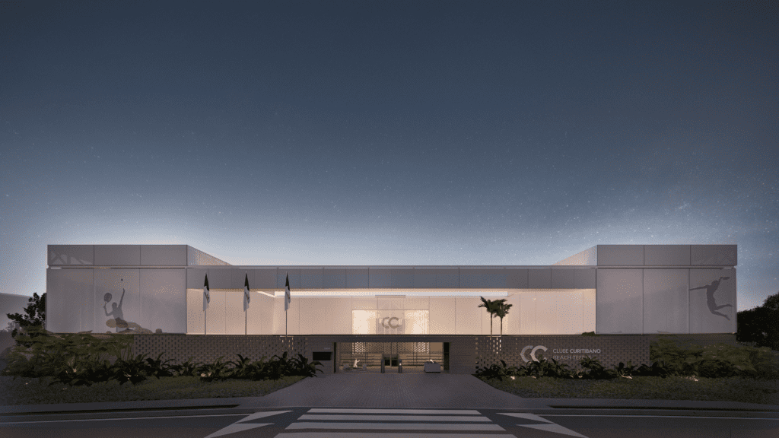
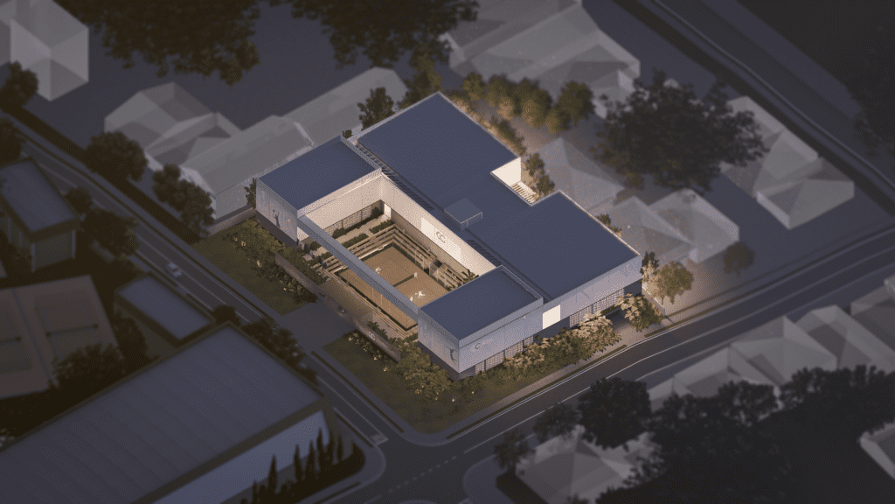

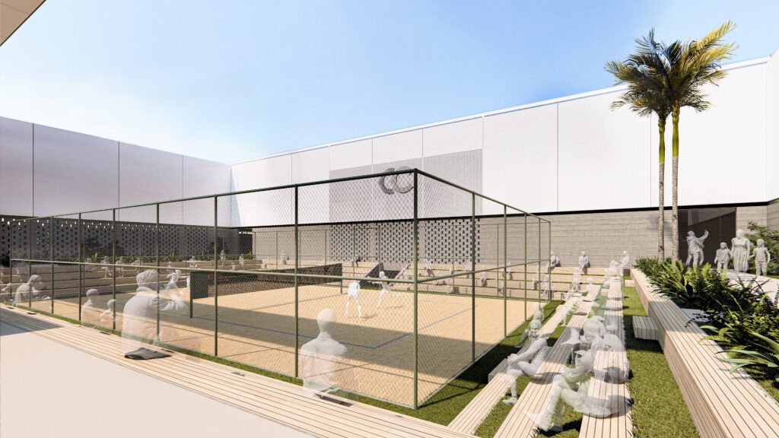
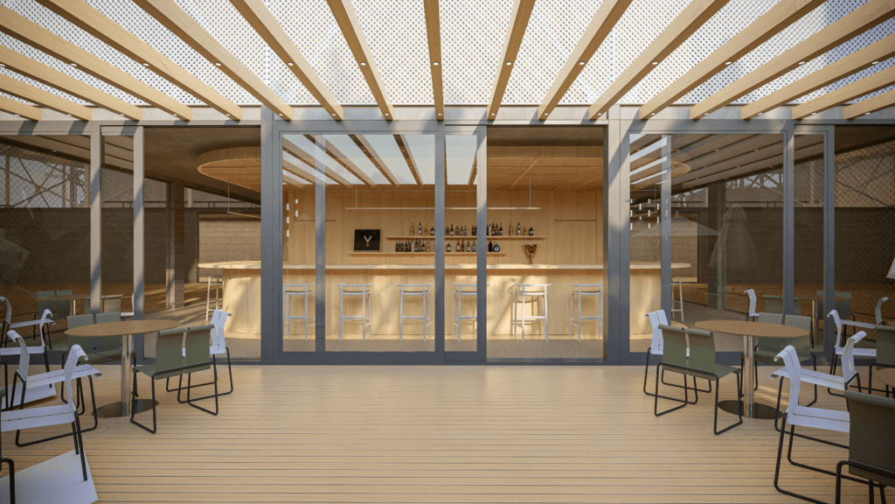


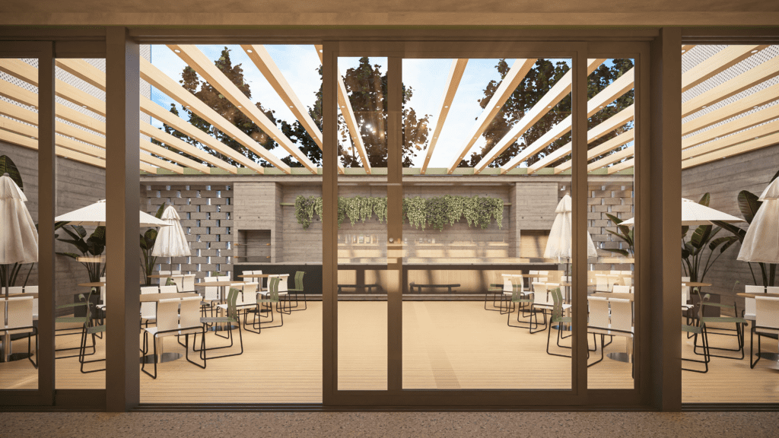
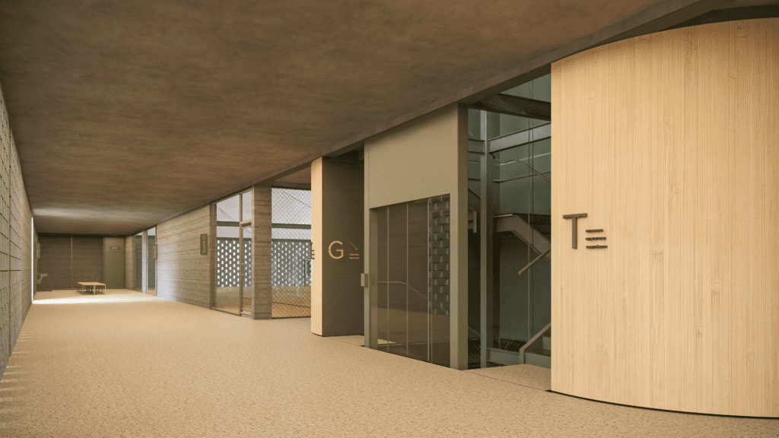
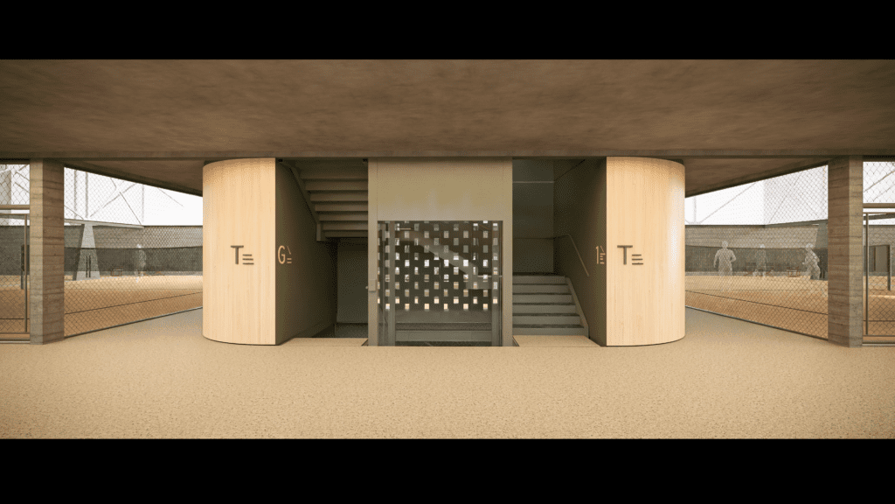

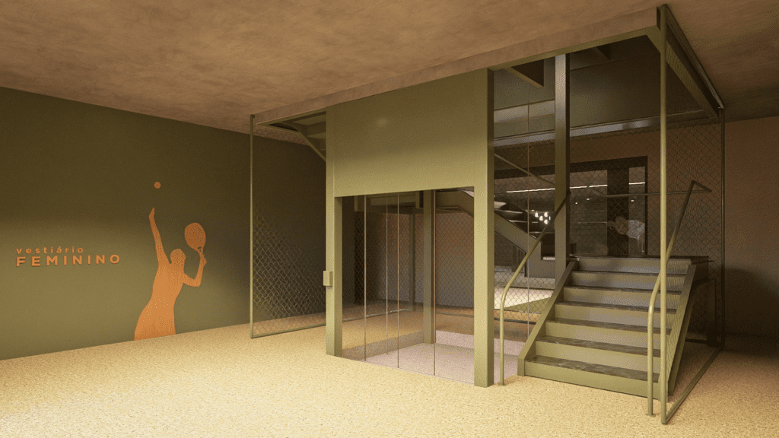
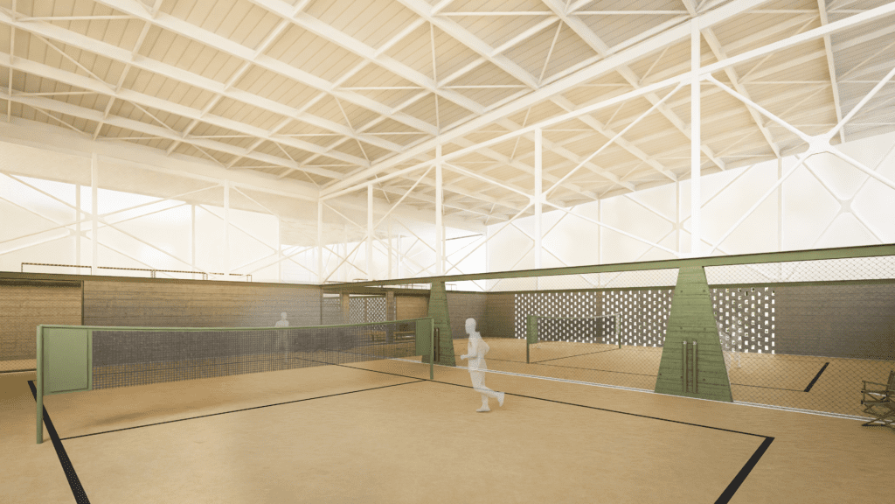

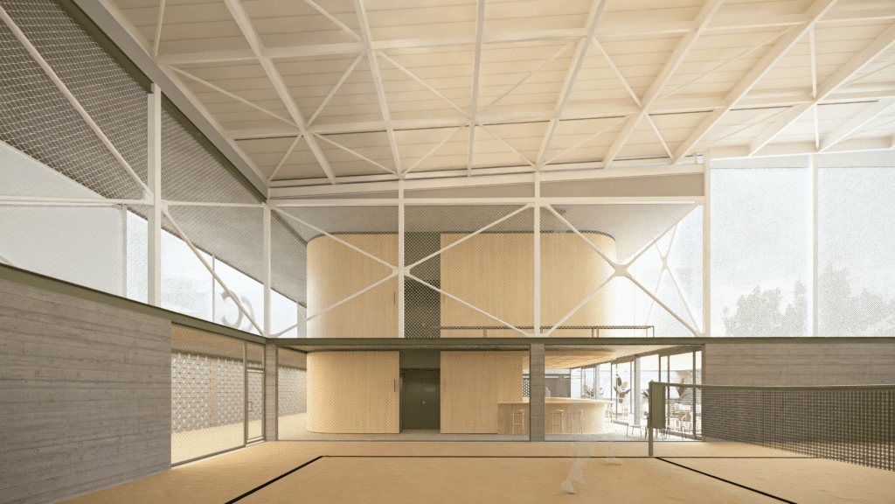
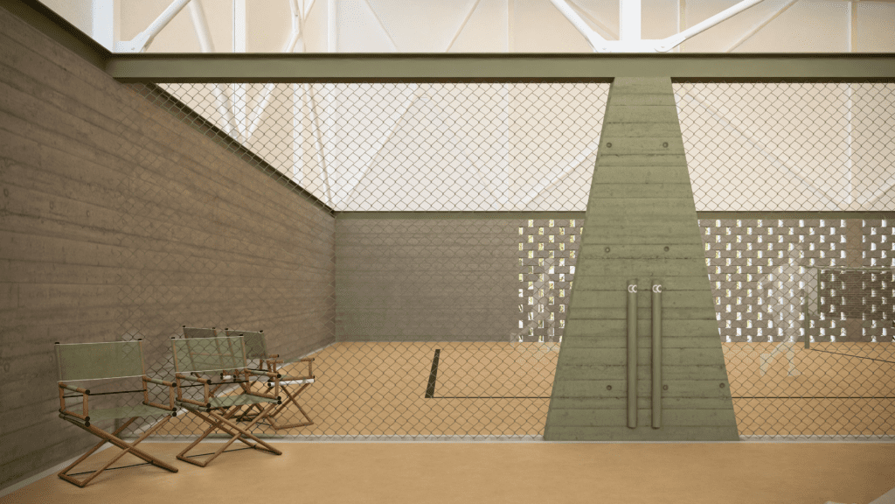
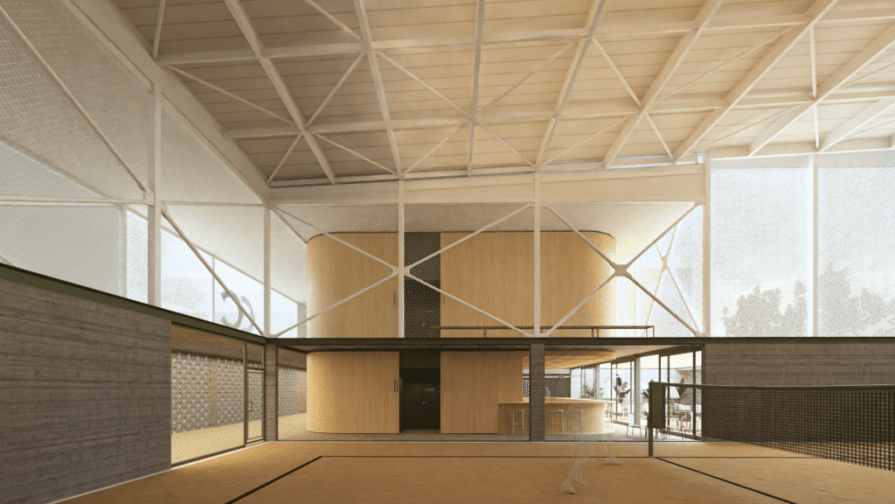
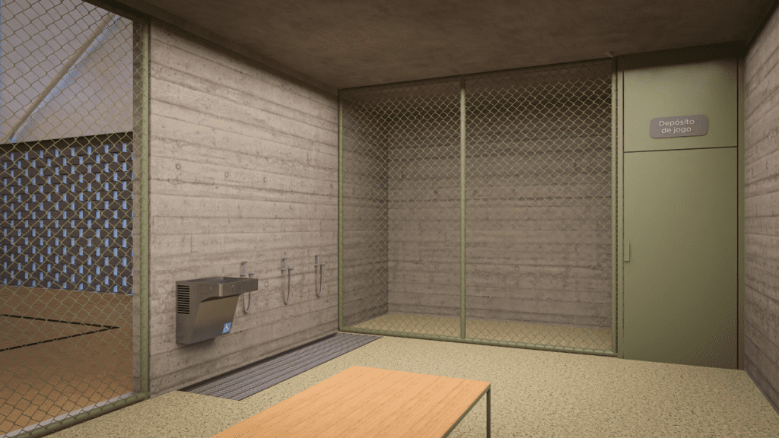

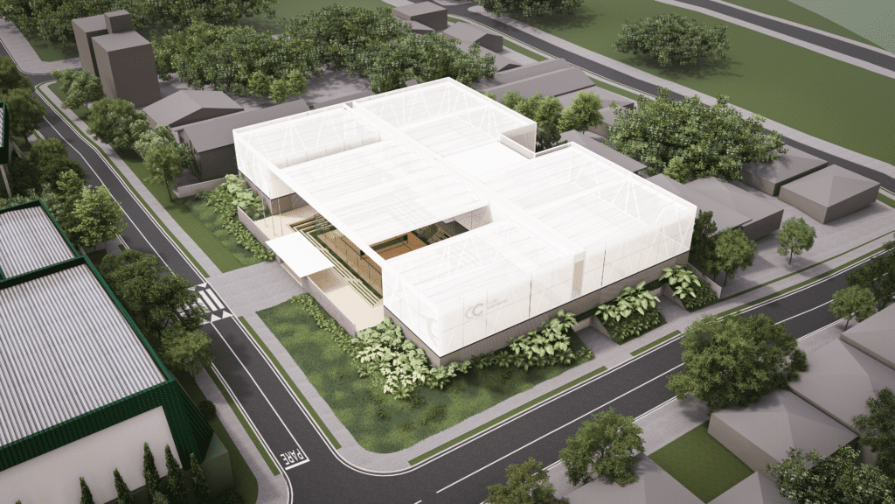
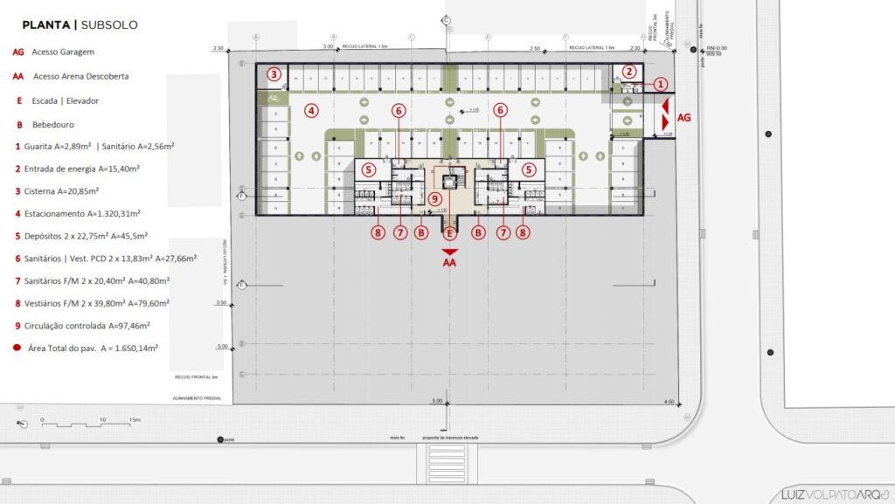
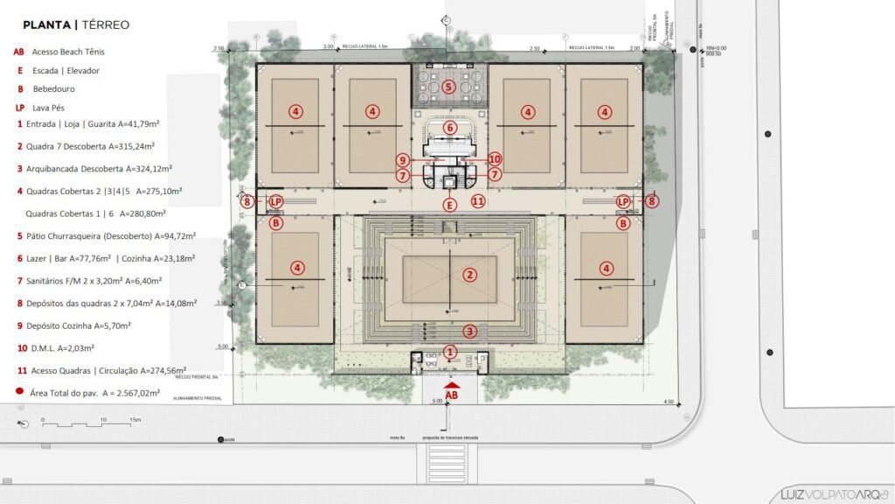
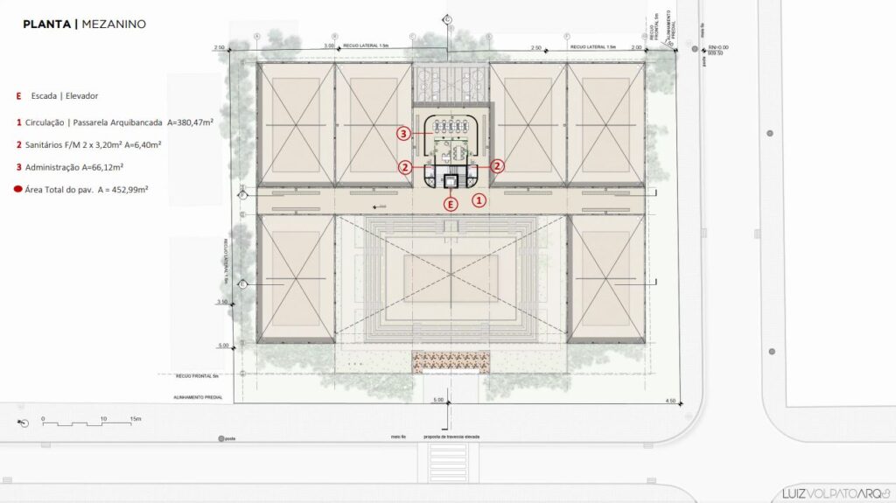
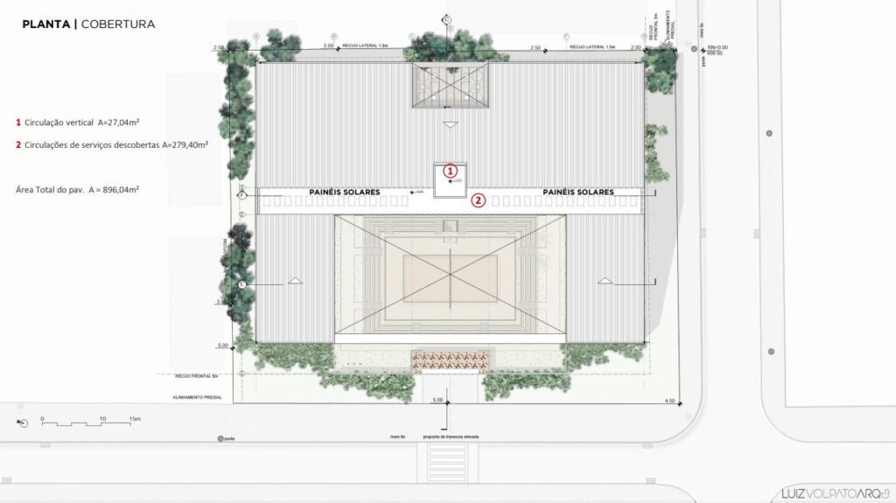
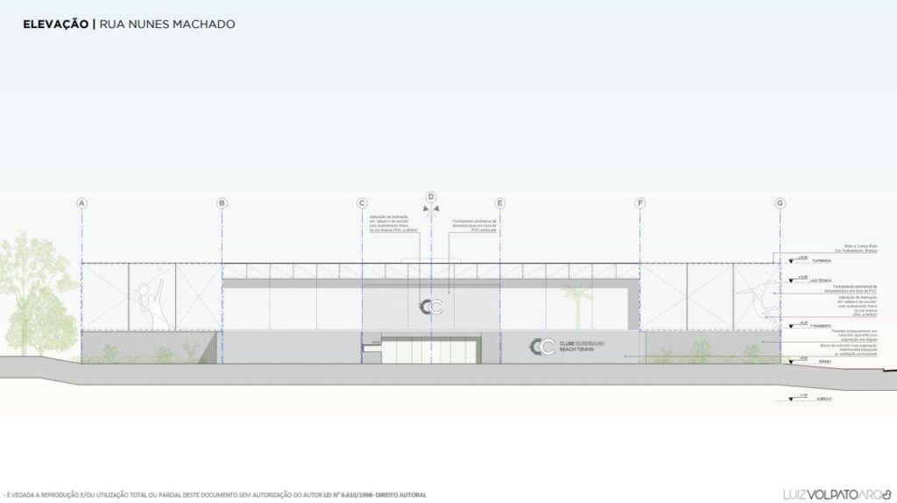
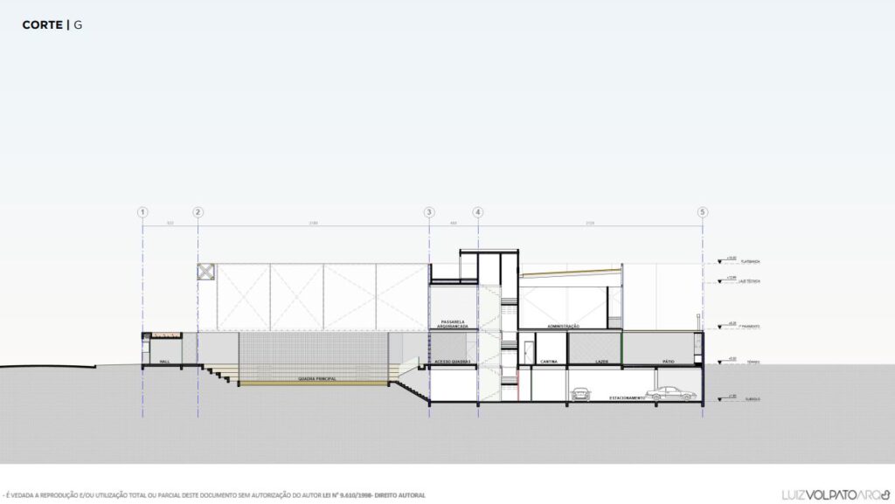
Memory
The search for the ideal model for the next wave…
A project that recreates the ideal conditions for practicing sports, taking into account essential premises: soft, flat sand, no excessive winds, mild temperatures and diffuse, uniform lighting, without shadows or glare. The challenge was to translate these requirements into a space that integrated sustainability, comfort, safety and rational design and construction, while respecting the surroundings, urban regulations and the club's existing buildings.
The proposed complex is structured as follows:
- – Six indoor courtsproviding controlled conditions for the game;
- – Mini arena with mobile roofThis ensures flexibility and proper segregation for athletes;
- – Level access for people and vehicles, promoting fluidity and accessibility;
- – Urban integrationThis ensures that the large volume of buildings is in keeping with the scale of the city;
- – Sustainable systemsincluding the reuse of rainwater for wastewater, foot washing and sand irrigation;
- – Solar panels, reinforcing energy efficiency and environmental commitment.
The proposal is based on passive solutions for controlling natural light, creating an optimized environment for the practice of sport. In addition to meeting functional demands, the building is projected as a benchmark for the sport, which is approaching its inclusion on the Olympic stage, and strengthens Clube Curitibano's leadership in the area.
In its materiality and geometry, the architecture expresses the lightness of the Beach in a poetic way, consolidating a space that goes beyond sports practice and becomes a landmark for the sport.