Project
Collezione Casa | Curitiba, PR
F
I
C
H
A
T
É
C
N
I
C
A
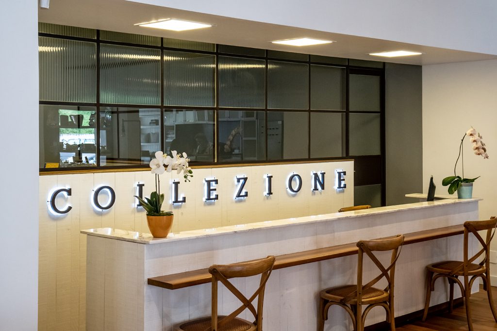
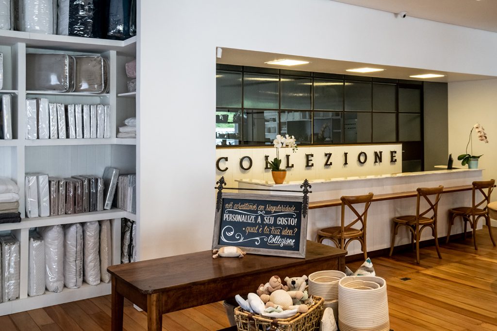
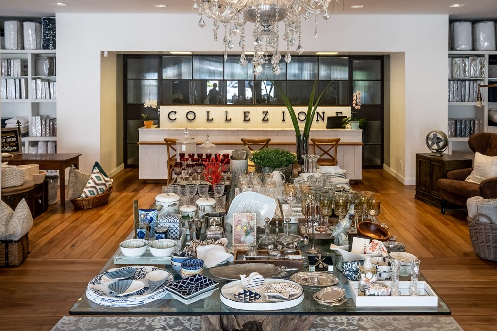
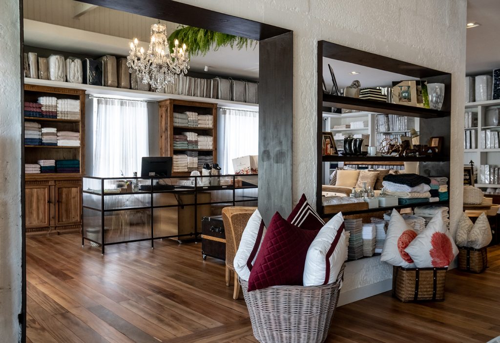
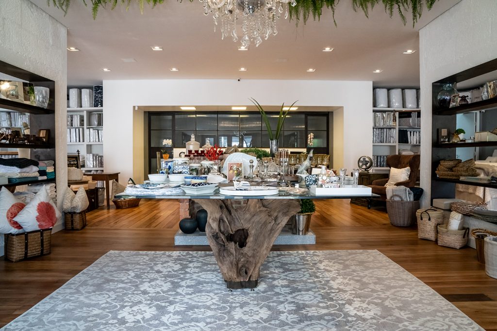
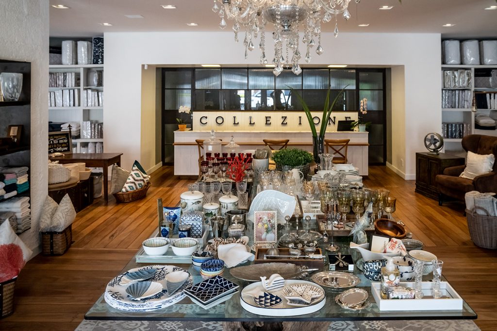
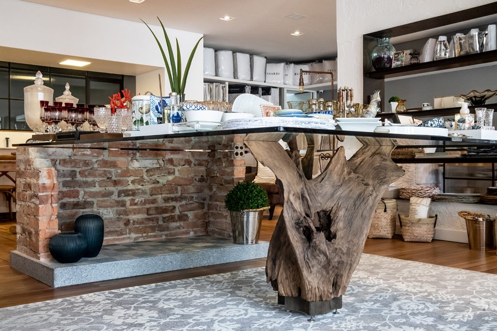
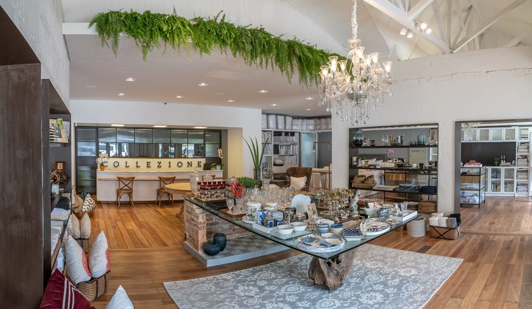
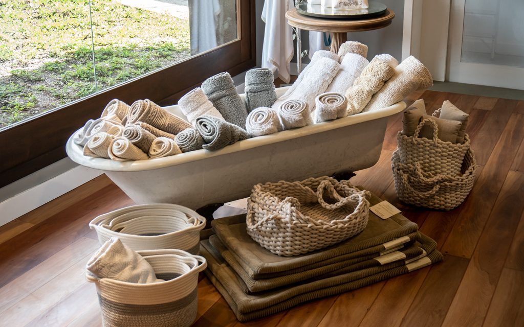
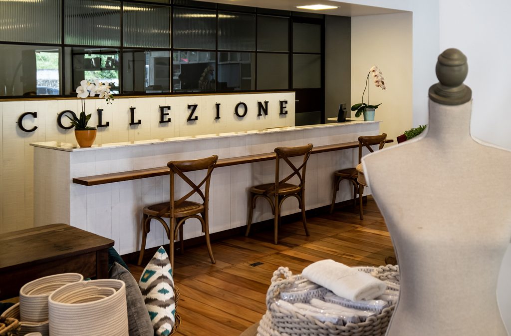
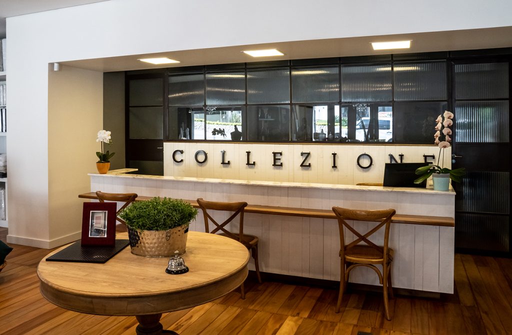
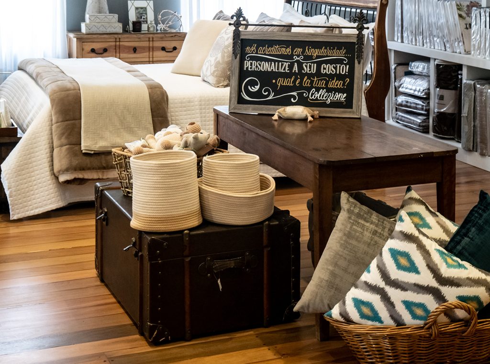
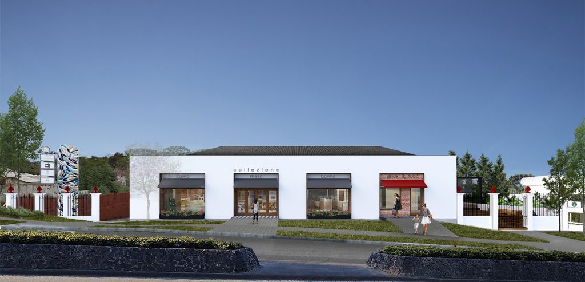
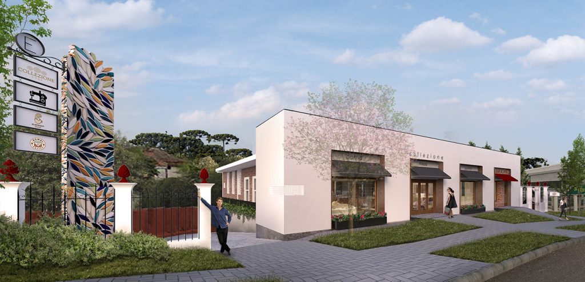
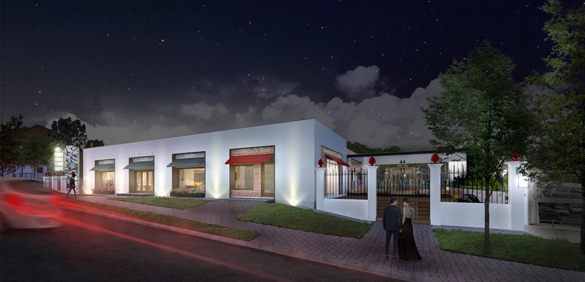
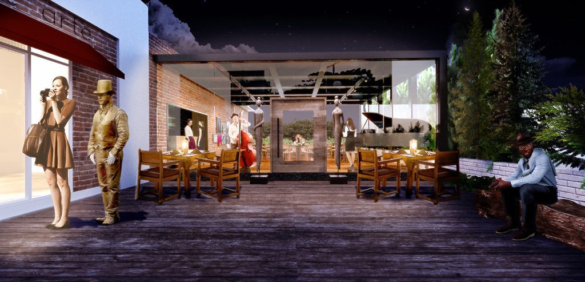
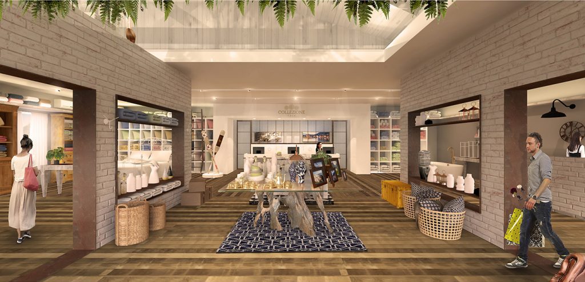
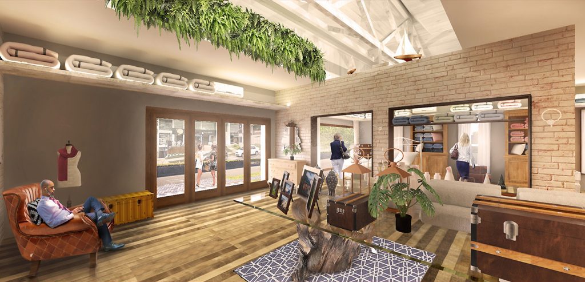
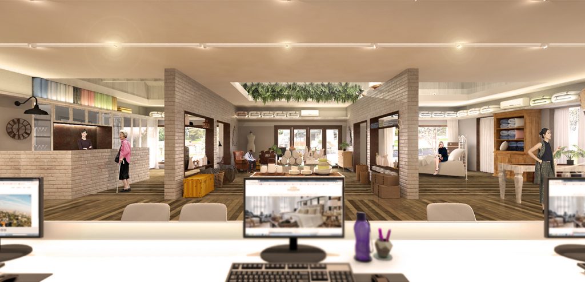
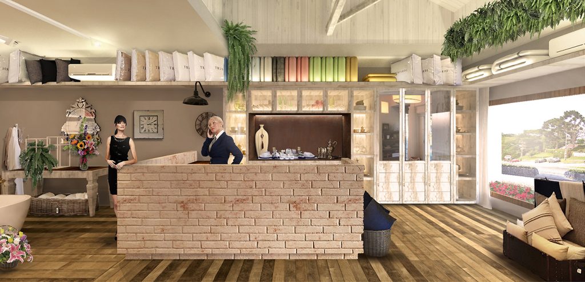
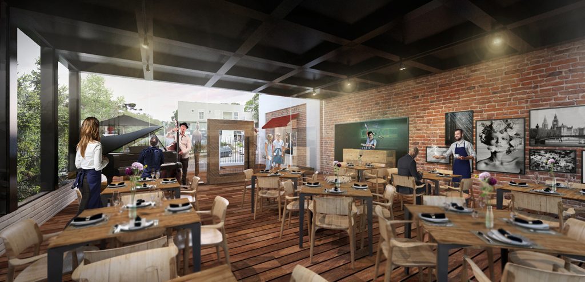
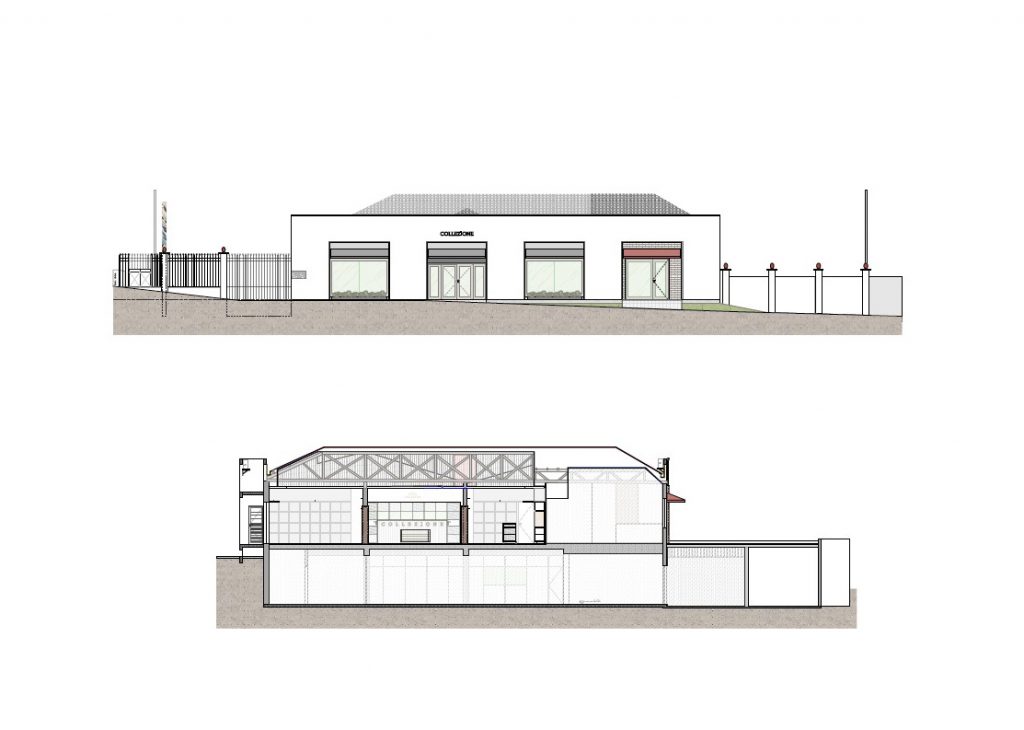
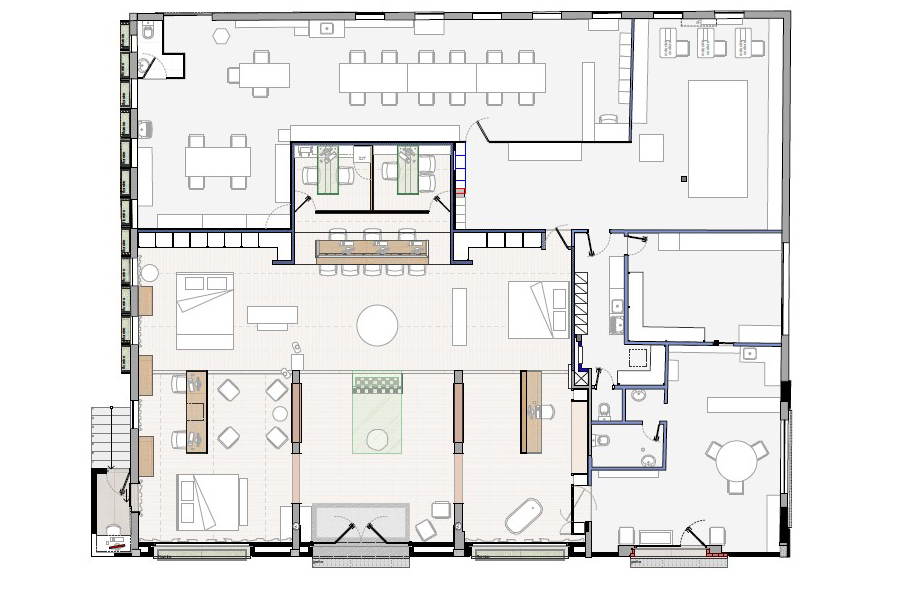
Memory
Passion for architecture is undoubtedly what drives us. Each project brings a new challenge. We think about every detail, and there are many: color, materials, layout, comfort, functionality... The challenge this time was to use our skills with the same care that Collezione takes with its clients. Once we had found the harmony between the elements, we had the project and a new stage to overcome: the work. Refurbishing a store is always a race against time. Dynamism and trust become key elements. We did 90 days in 30 and, in those 30, we found ourselves with committed suppliers and a client who really trusted our experience.
In the past, we found a store with aesthetic values from another time, with compartmentalized spaces and irregular construction. The limitation of the old building next to the sidewalk was a constraint brought over from the construction of the 60s. Through the use of porticos, a balance between internal spaces and the proportion between heights, widths and distances, we defined a façade that respected the historical limits, but in line with timeless values. A quick read for those passing by on Manoel Ribas and with subtle details for those strolling in front of the store.
Inside, it's worth feeling at home with the revitalized wooden floors. In the integrated, well-lit space, you can appreciate every detail of each product, which are the real protagonists. The large glass top at the entrance exposes the full potential of a well-crafted table. The grey walls help to highlight the color palette of the fabrics with a touch of elegance.