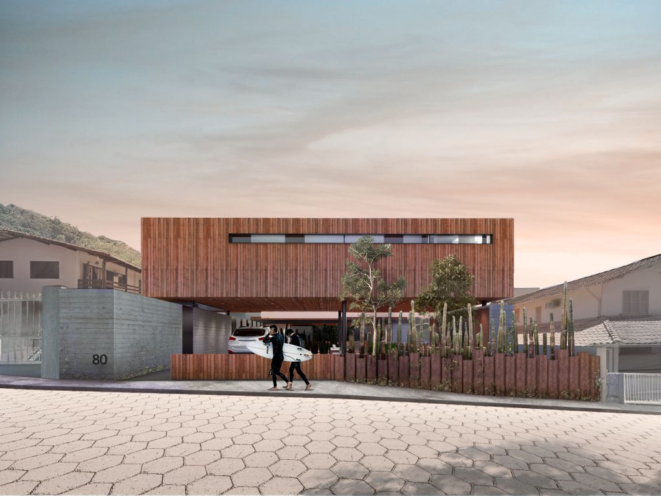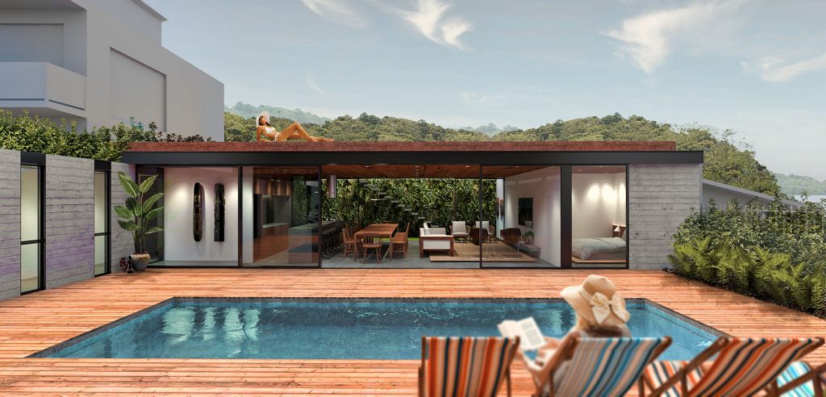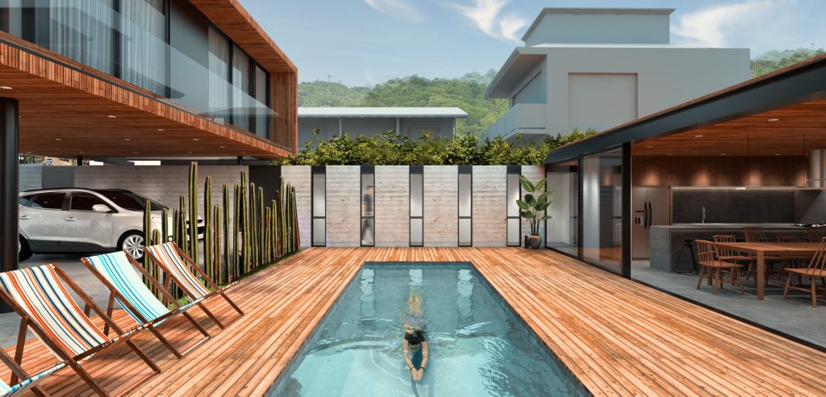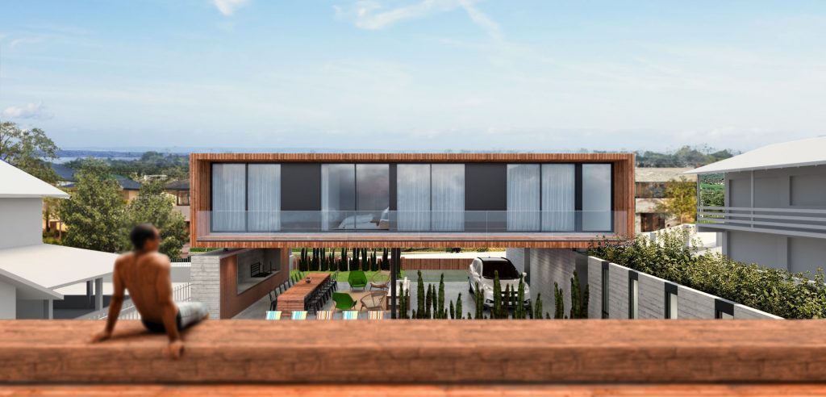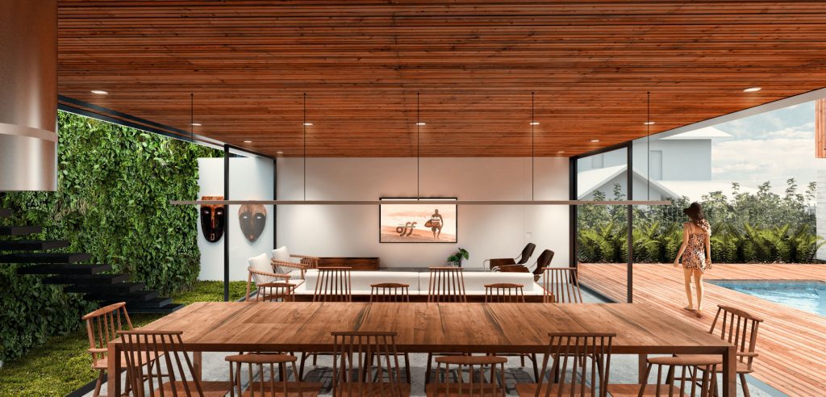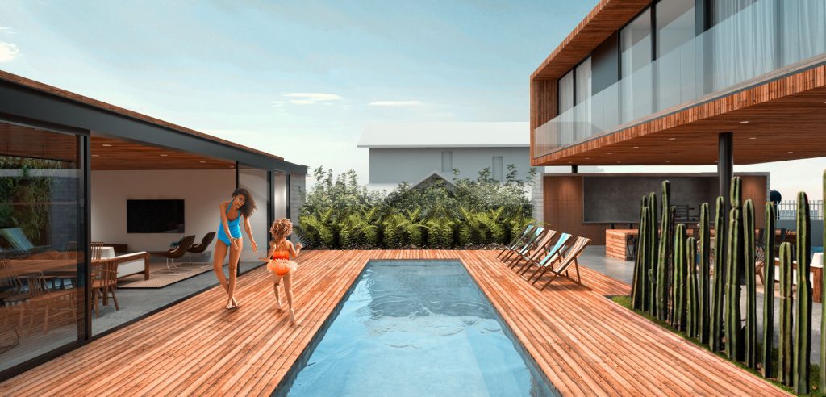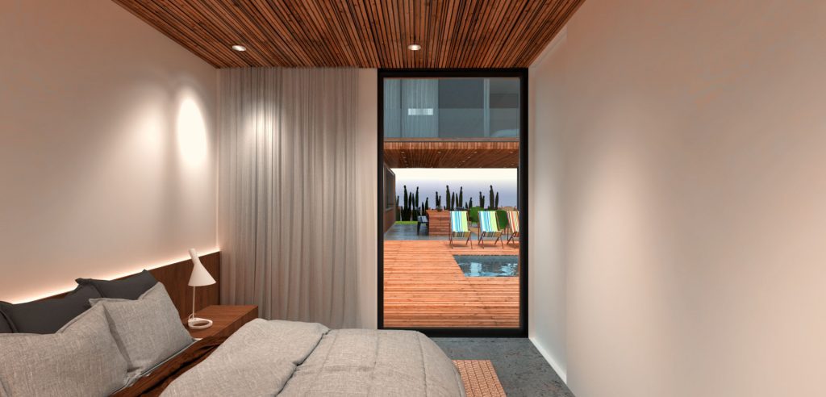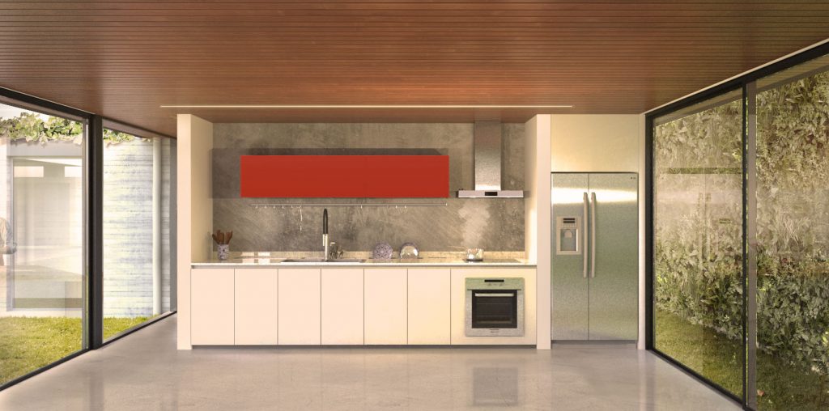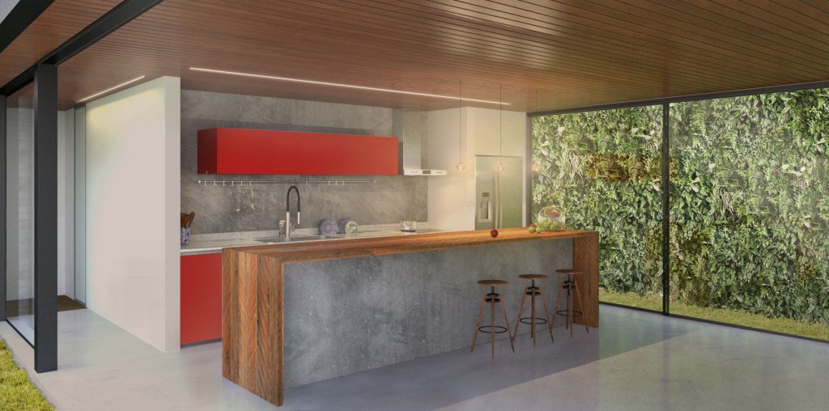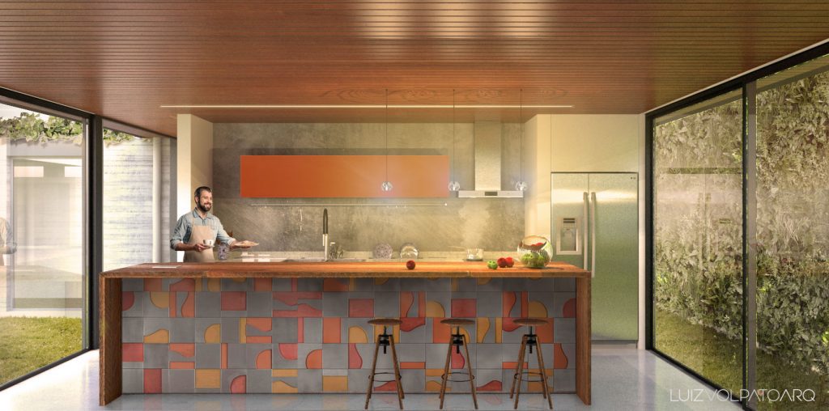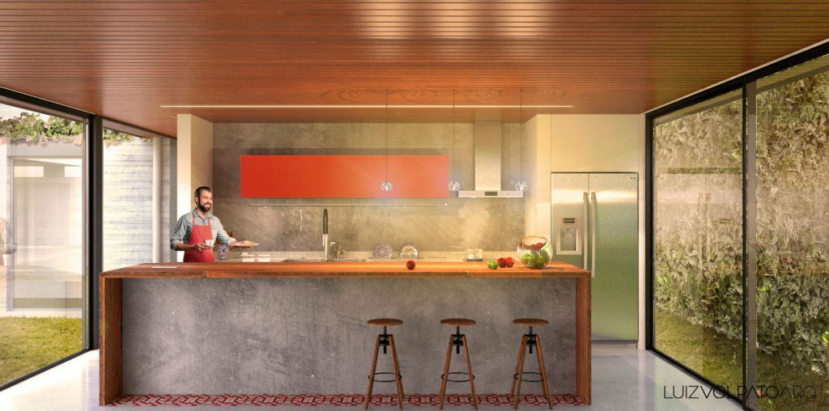Home
JA | Barra Velha, SC
F
I
C
H
A
T
É
C
N
I
C
A
Memory
The client wanted to renovate a small summer house that had been part of the family's history for generations. The land was below street level and had a history of flooding, and the condition of the materials was too precarious to seek partial use. After a clear assessment of the limited benefits of renovation in this case, the architect's desire to raise the level of settlement of the house on the plot gained strength and the decision to demolish and build a new house was made.
The project seeks to bring the incredible atmosphere of a small, charming beach in Santa Catarina to the interior of the residence, which is surrounded by the sea and lush topography covered in green forest. The best views, adequate sunlight and cross-circulation of the sea breeze were sought, without losing sight of the budget limitation of 500,000 reais for the execution of the work.
To free up the first floor, the basic concept of modern architecture was used, with the bedroom block resting on metal pelmets, thus recreating the veranda that housed family gatherings for decades in the old house that will now be demolished to make way for the new project, but among other things, now with sea views.
The strategy for occupying the land basically consists of creating two volumes connected by a lateral circulation covered with a garden slab that allows for sheltered circulation between the blocks. The outbuilding, which houses the service area, kitchen, dining room, TV and fifth bedroom, is separated from the front of the house by the pool area and on its roof there is a terrace for the vegetable garden and a deck for contemplating Grant Hill and the sea.
The construction system used in this project is a mixed system of prestressed concrete slabs and metal pillars. This system allowed the old veranda to be recreated with just two central pillars, like those of the old house, giving lightness and visual permeability to the area where the house is most popular during the summers.
To strengthen the front façade in a coastal environment, a cladding was designed to completely envelop the upper volume with autoclaved pine, an environmentally certified wood, so that it also functions as a platform for communicating the concern for sustainability that is strongly allied to the issues of solar energy co-generation and low consumption of environmentally aggressive materials, used in the principles of all the project specifications.
The project was conceived taking into account the fact that the site is in a region with a warm, temperate climate and is sandwiched between the houses of relatives and friends who are related, crossing generations and who have cultivated the habit of sharing social life. The result is an open project, without formal barriers, where leisure and socializing mix and connect directly to the street.
