Farm
Santa Mirna | Francisco Beltrão, PR
F
I
C
H
A
T
É
C
N
I
C
A
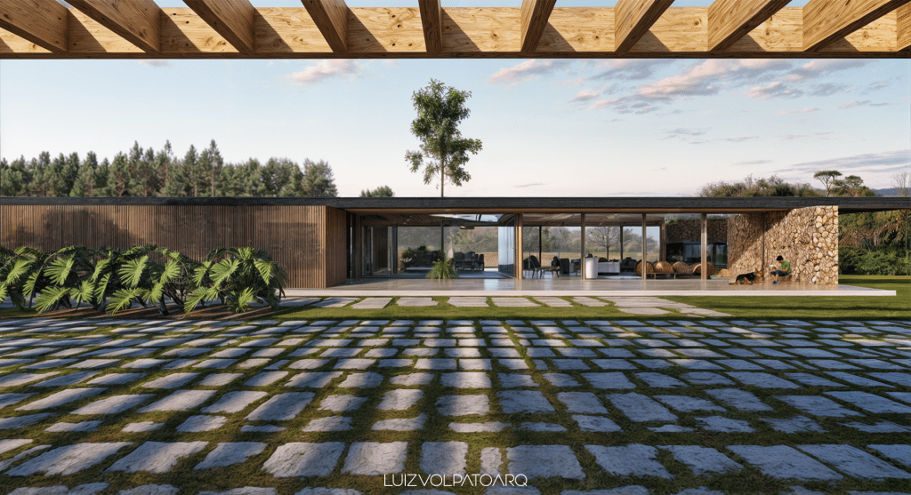
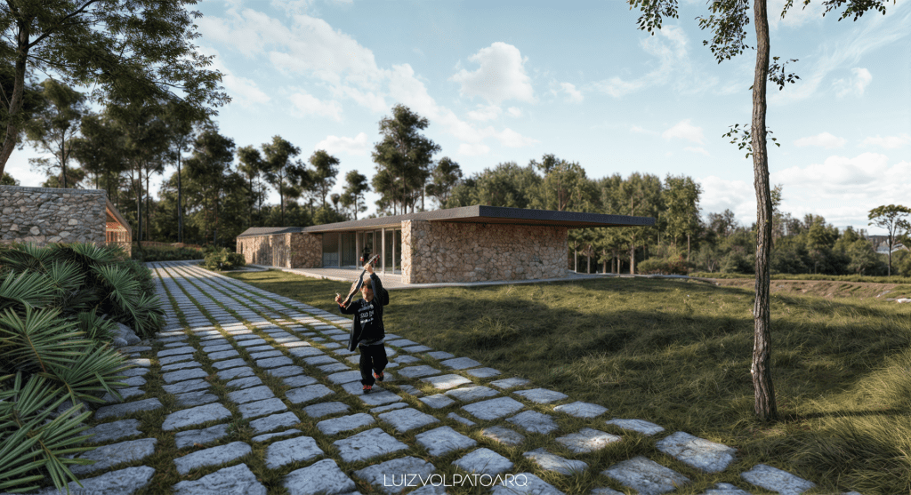
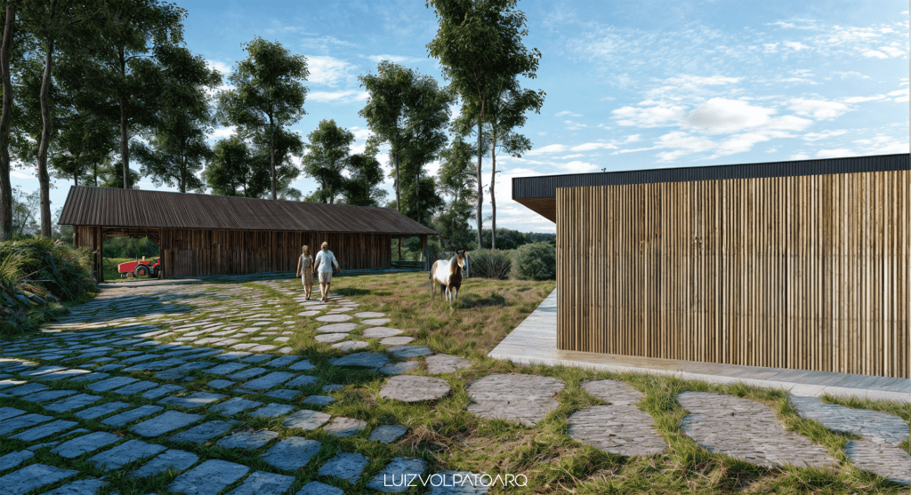
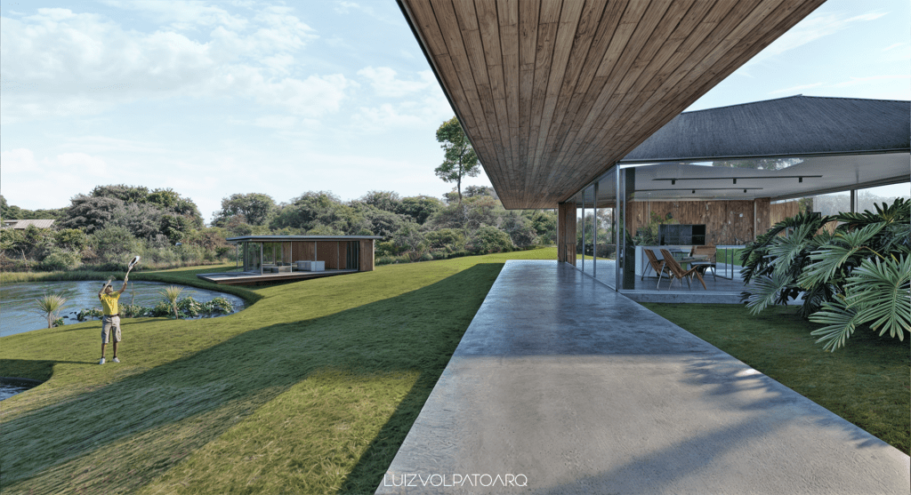
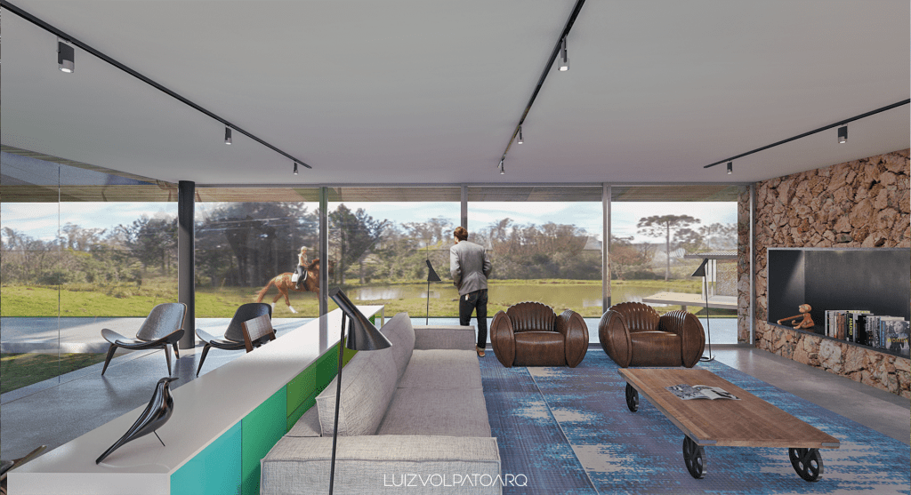
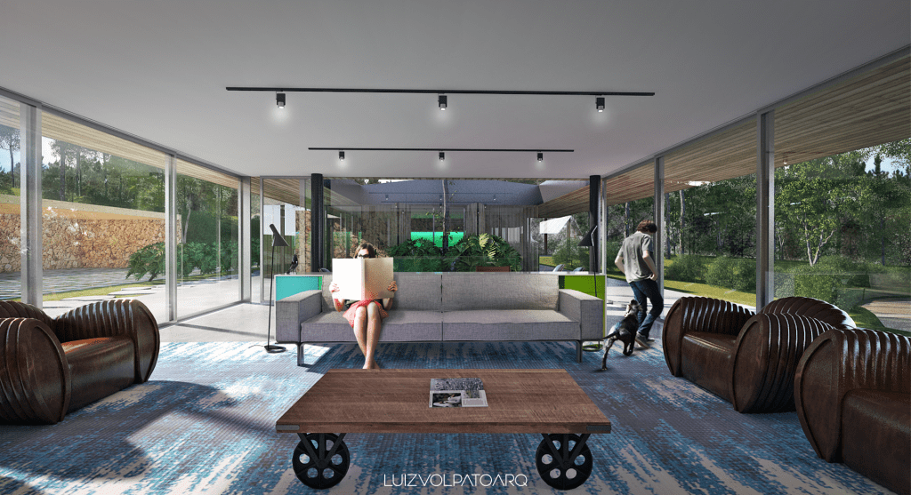
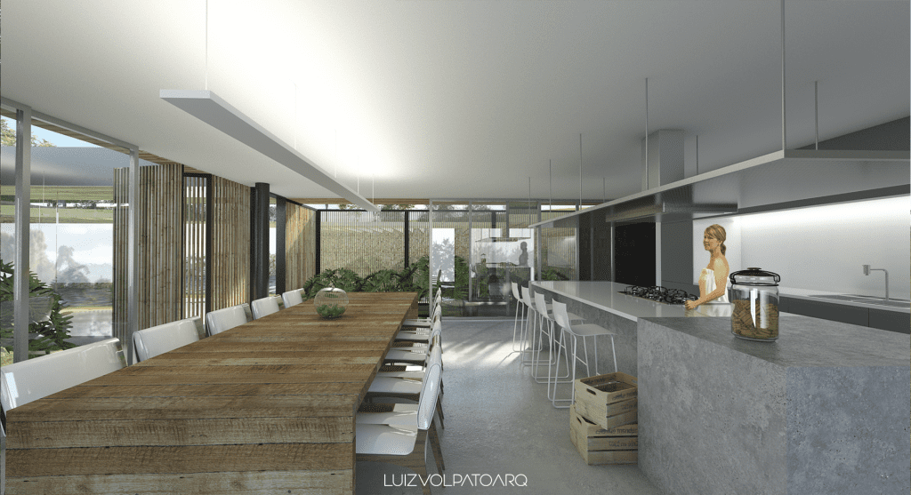
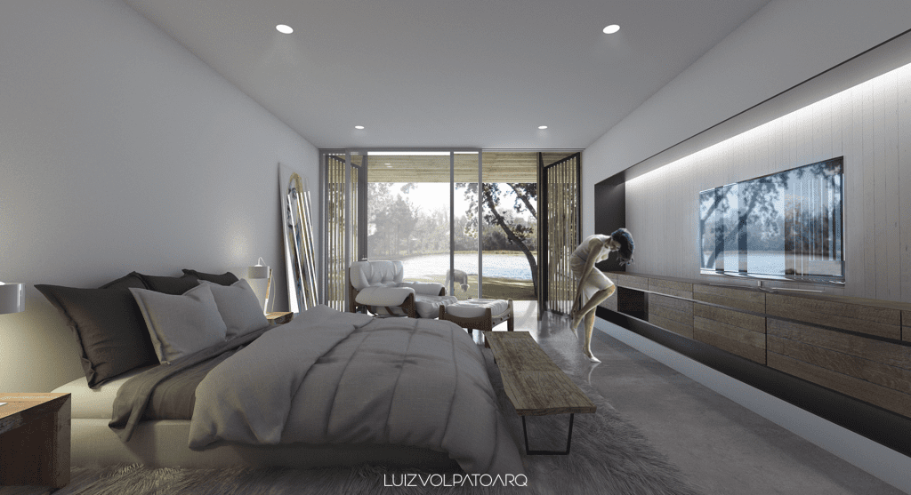
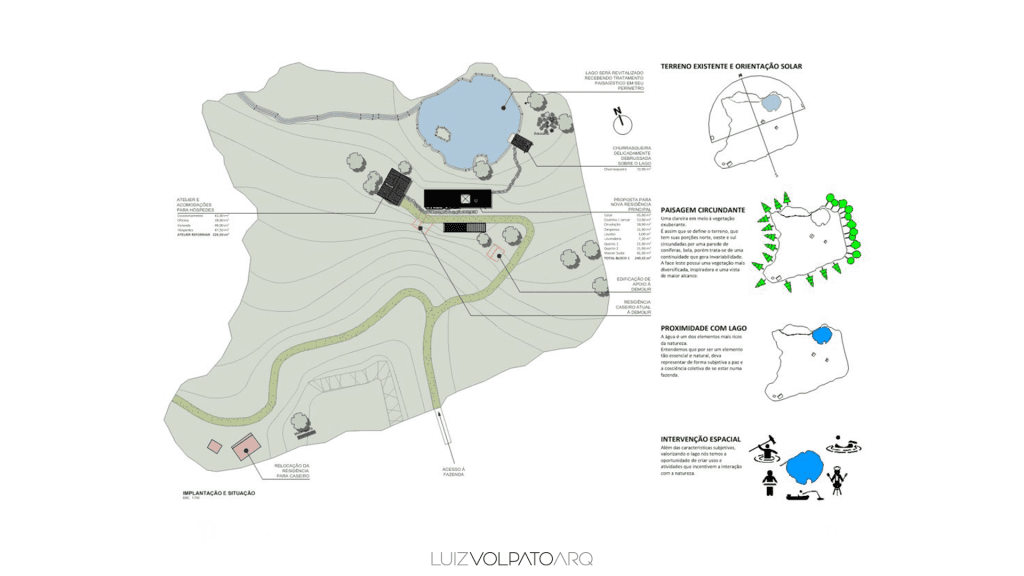
A residence designed for country living, with a focus on the farm's main lake.
The project consists of four blocks: the main house, which has three suites, a gourmet kitchen and a living room integrated by a garden; the garage for 10 cars; the block for the workshop and the guest suite; and the fourth block, which houses the barbecue area with a deck over the lake.