Home
17 - JB | Curitiba, PR
F
I
C
H
A
T
É
C
N
I
C
A
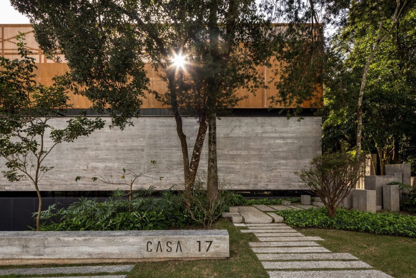
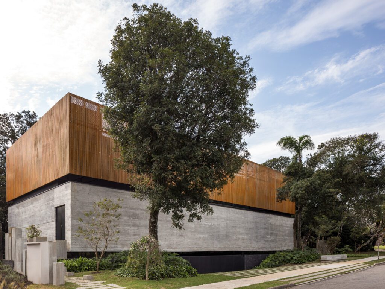
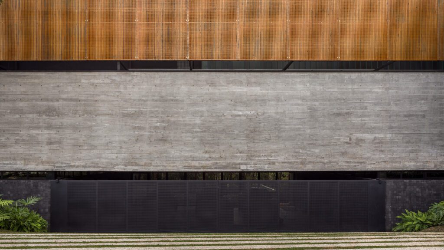
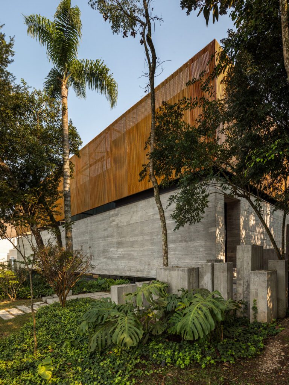
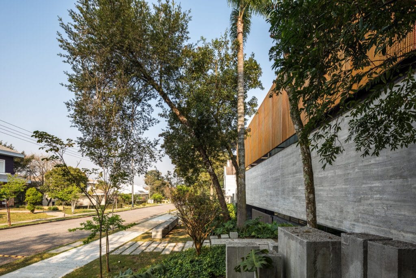
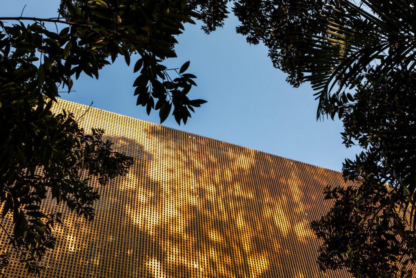
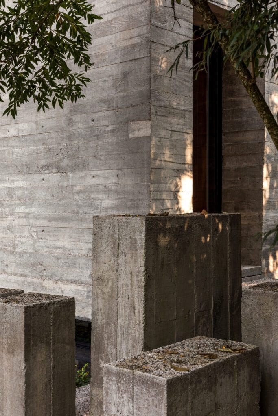
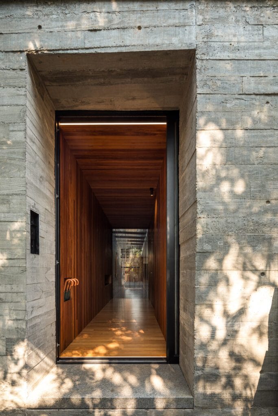
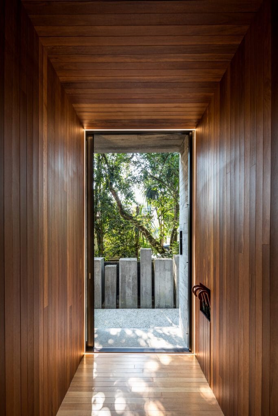
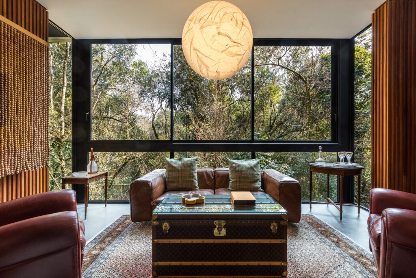
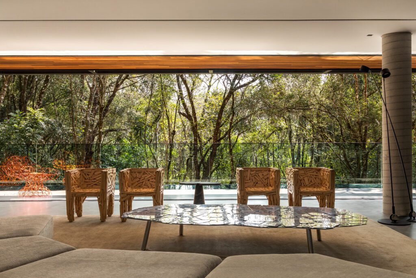
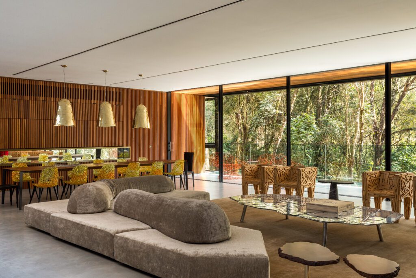
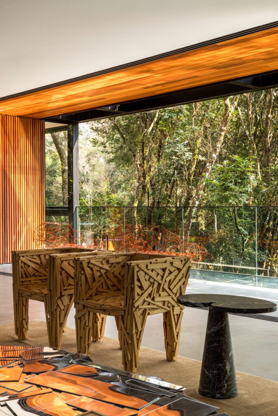
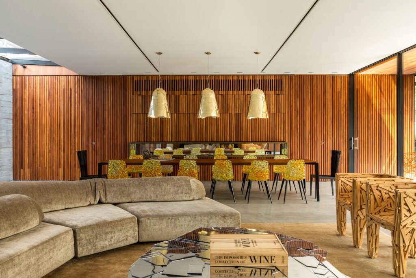
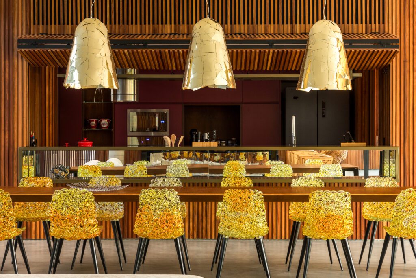
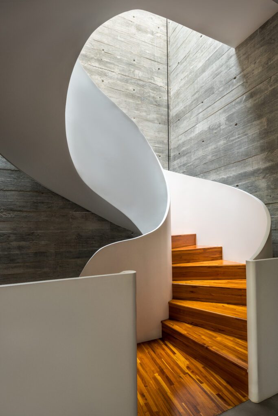
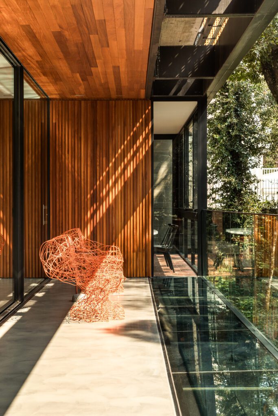
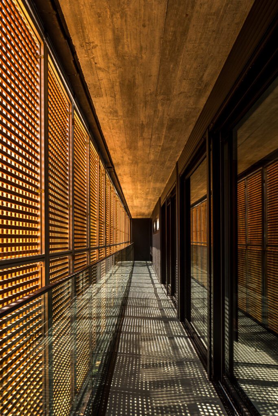
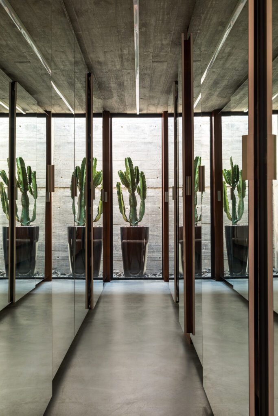
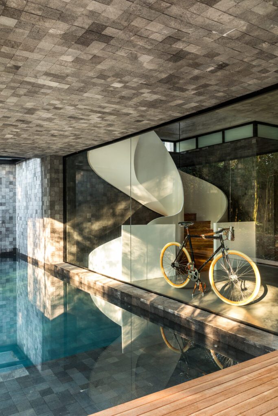
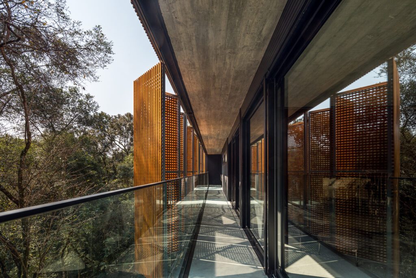
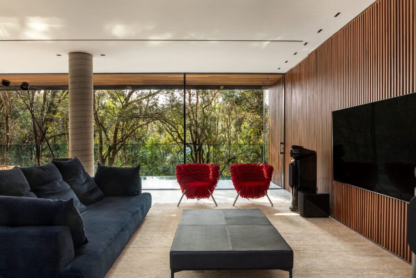
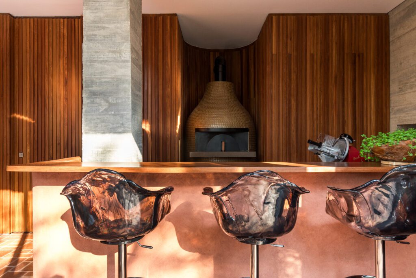
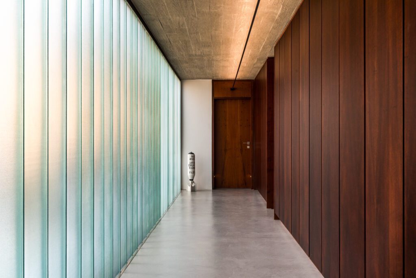
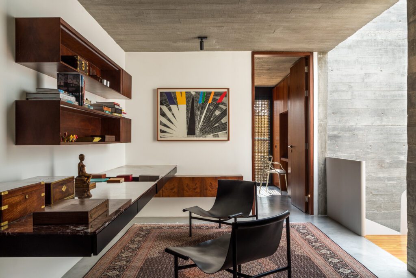
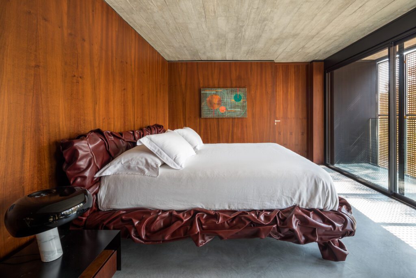
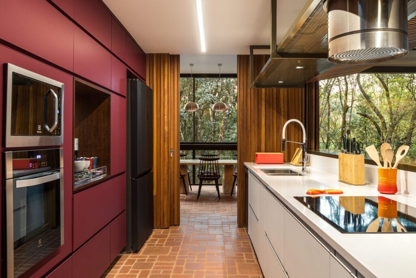
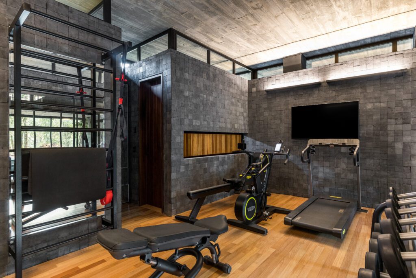
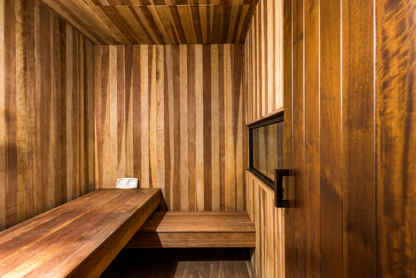
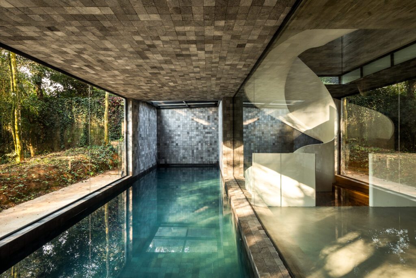
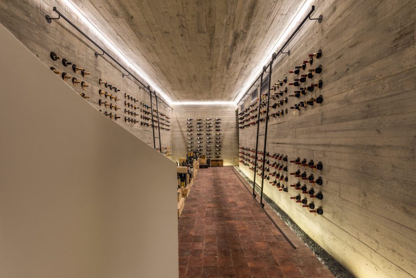
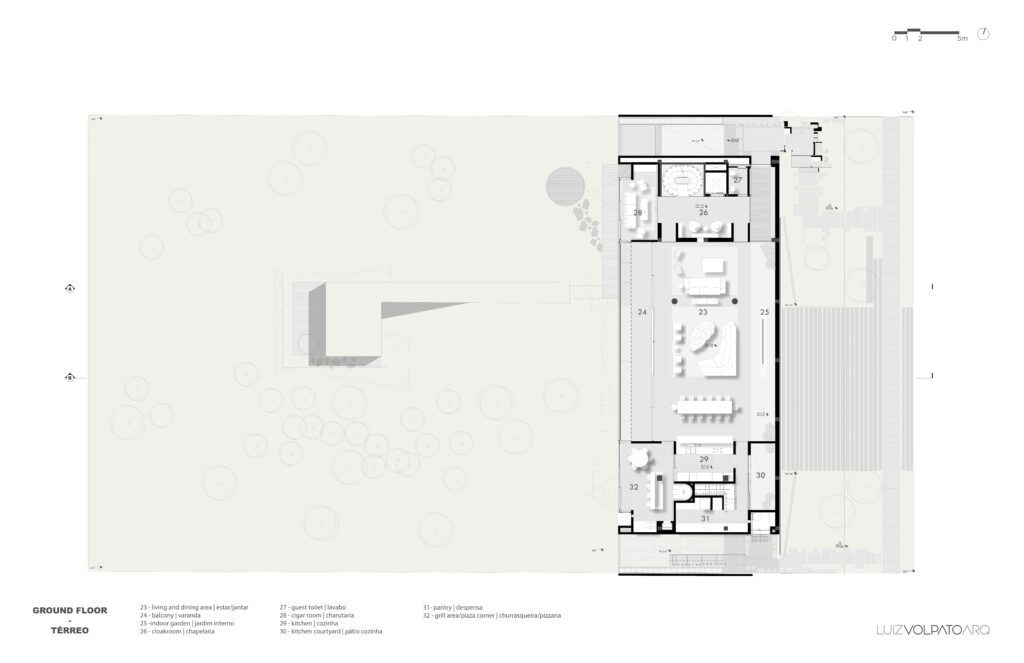
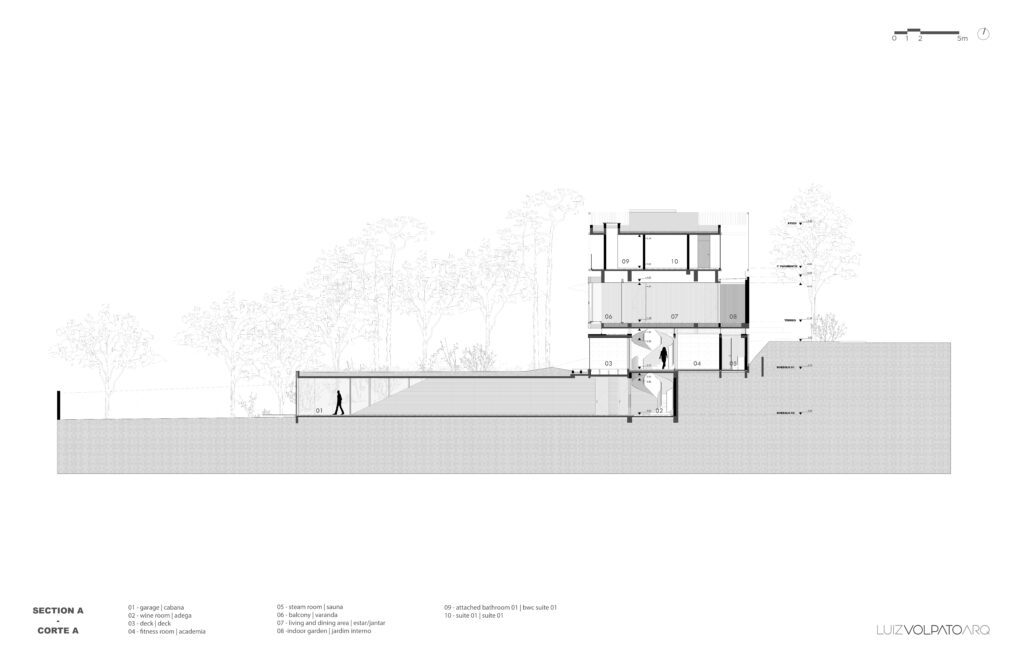
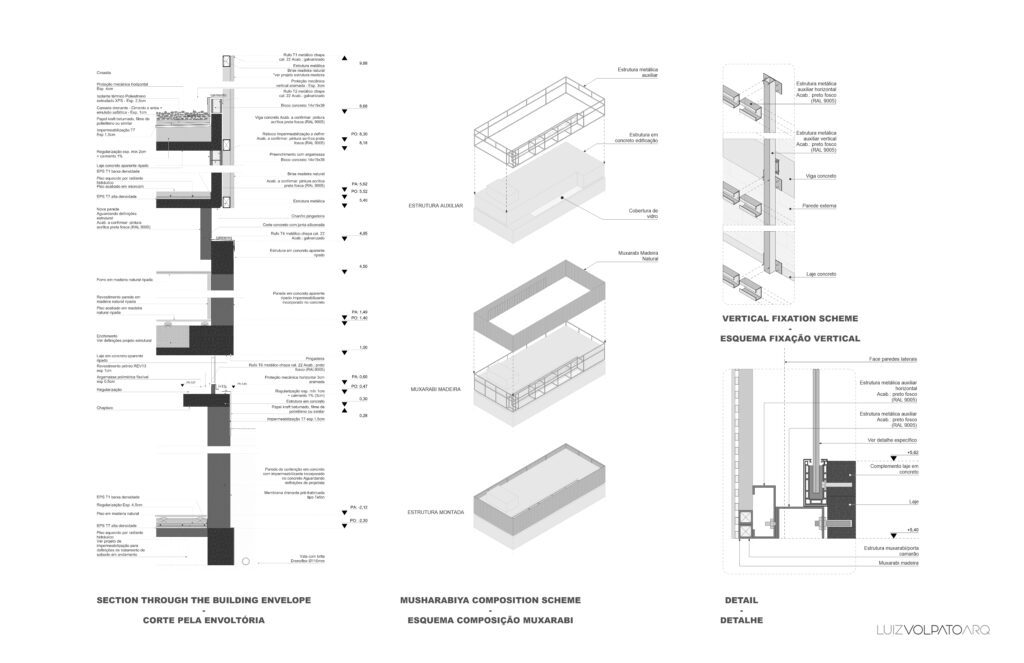
MEMORY
House 17-JB is located in the Jardins do Batel condominium in Curitiba, on a plot of land marked by protected native forest and steep topography. The plot was chosen in conjunction with the client, who appreciated architecture and was interested in living in harmony with nature. Occupation was limited to 30% of the area, concentrated in the front portion, and inspired the organization of the program in four overlapping volumes - two elevated and two semi-underground - in direct response to the unevenness of the terrain and the abundant vegetation.
The social area, at street level, houses a hall, hat room, cigar room, toilet, living room integrated with the gourmet kitchen and balcony facing the forest, as well as a support kitchen and pantry. Above, the intimate volume houses four suites and a family room, with balconies at treetop level. The semi-underground base includes a garage, service areas, an intimate hall, a gym, a sauna, an indoor swimming pool, an office and a circular veranda between the trees. A final underground volume integrates a wine cellar and reading cabin, connected by a concrete and glass corridor, providing a transition between the interior and the forest.
Natural materials - exposed concrete, wood and glass - were chosen for their durability and ability to age with dignity, creating a direct dialog with the vegetation. The orientation of the openings favors filtered light, producing effects of shadow and luminosity that reinforce the welcoming atmosphere. Fractures between blocks, voids and strategic openings intensify the continuity between interior and exterior.
The circulation is marked by fluid routes between the volumes, articulated by a helical concrete staircase and translucent roof. The interiors respect autonomy between social, intimate, leisure and service areas, promoting smooth transitions. The combination of natural textures and smooth surfaces results in a fluid, quiet and inviting space.
The project combines modernist principles with contextual sensitivity: structural rationality, conceptual clarity and a direct relationship with the natural surroundings. Verticalization of the program, strategic voids and light volumes demonstrate a commitment to time, place and the everyday experience of living. Casa 17-JB is the result of a collaborative process between architect and client, balancing technical rigor and poetics, transforming environmental and physical constraints into an architectural gesture integrated with its surroundings.