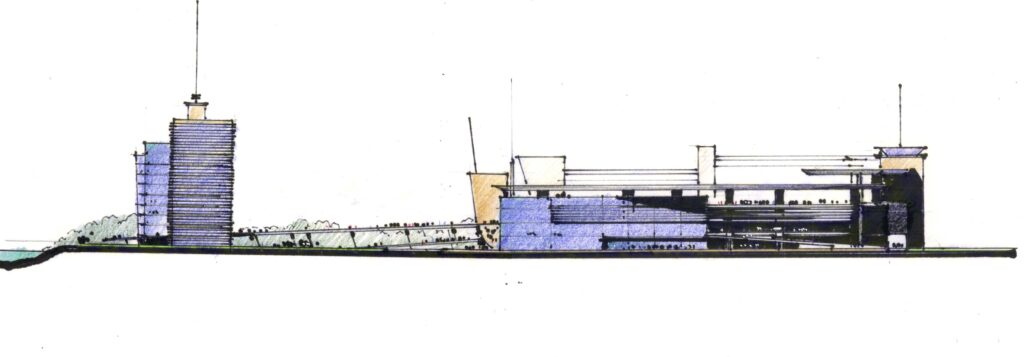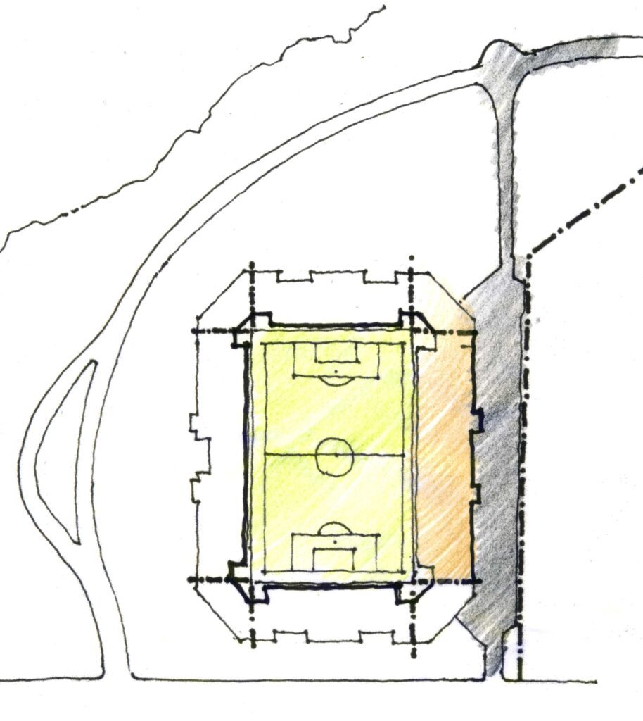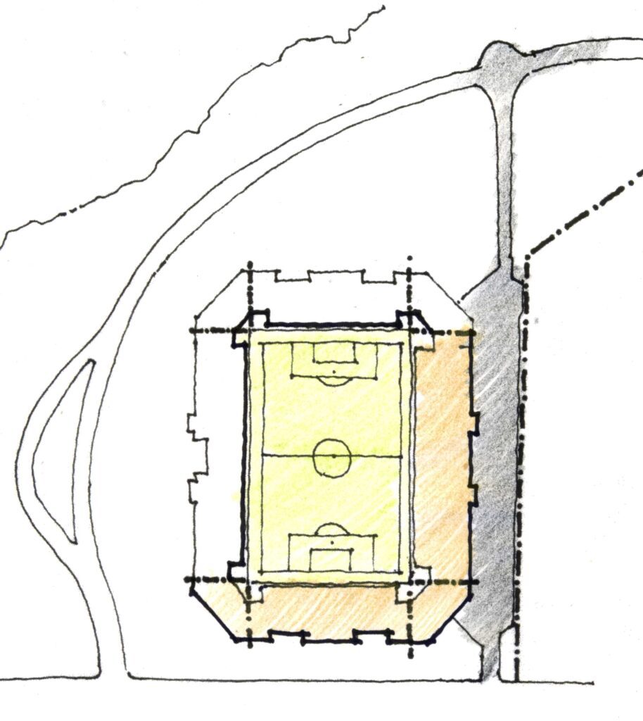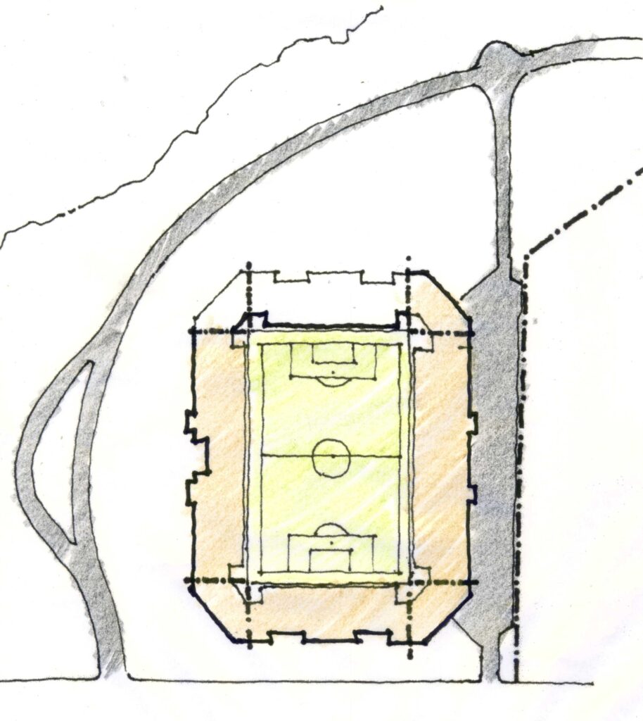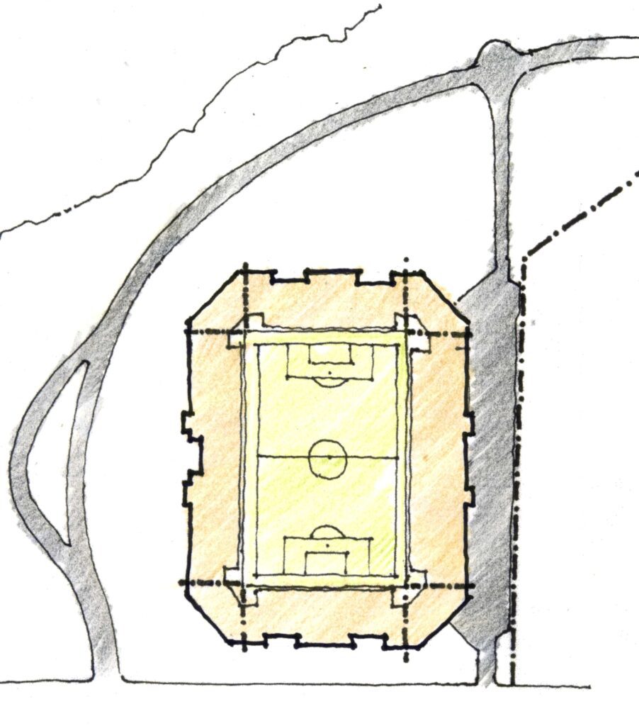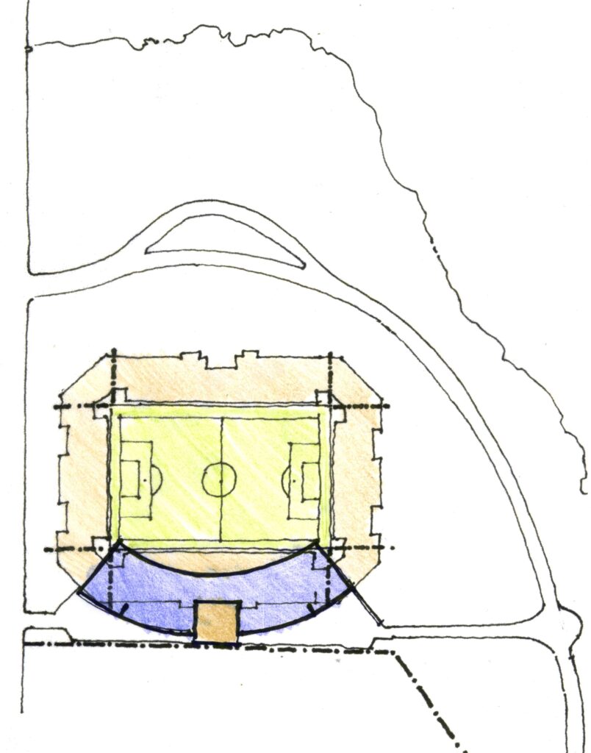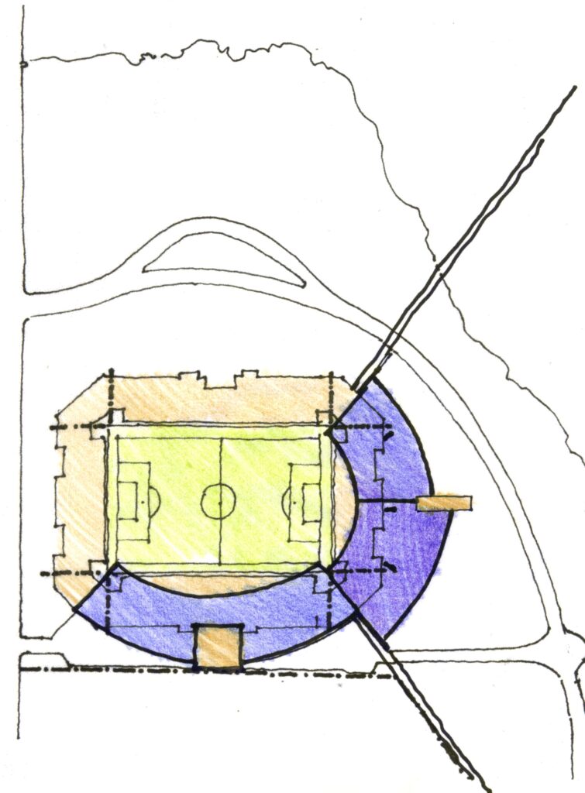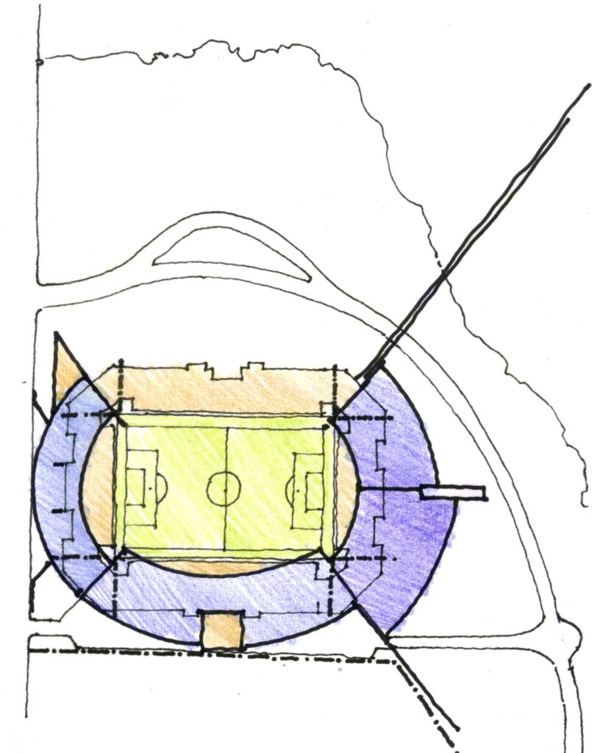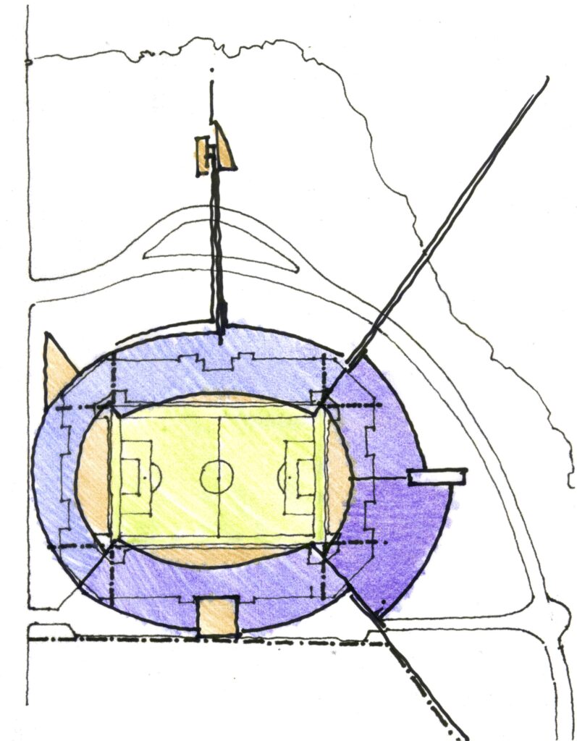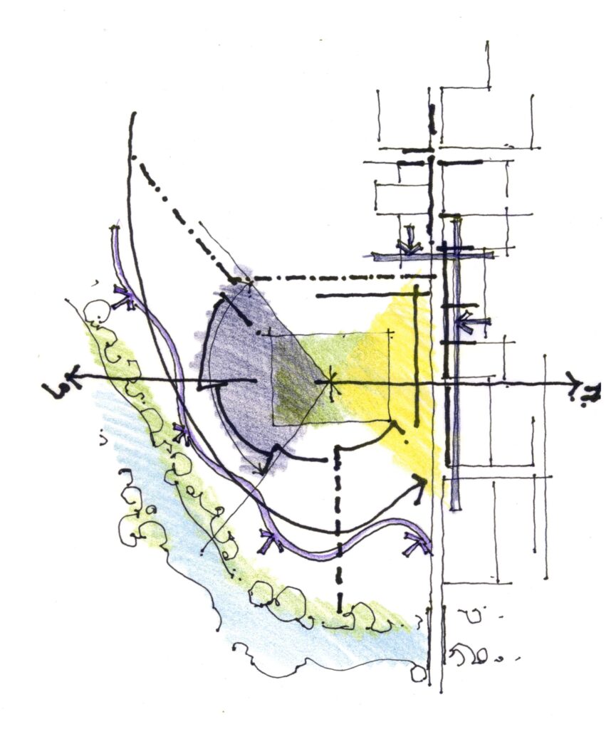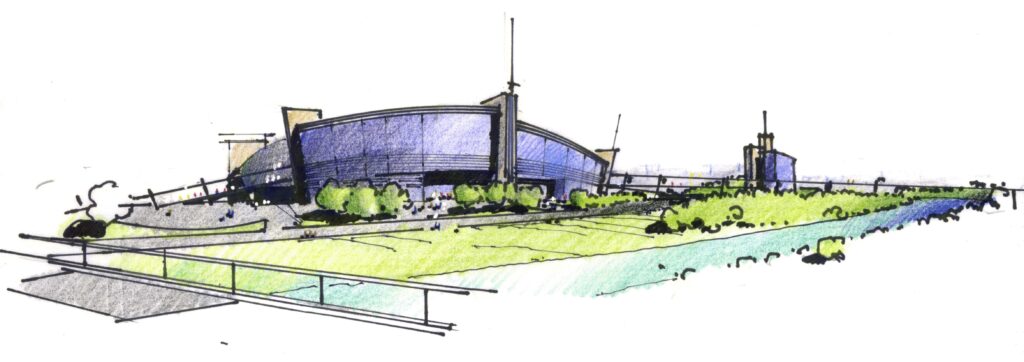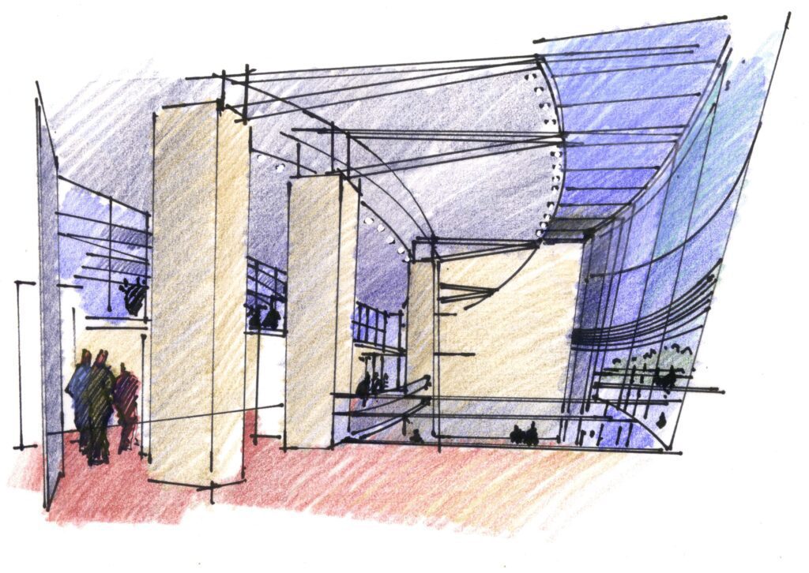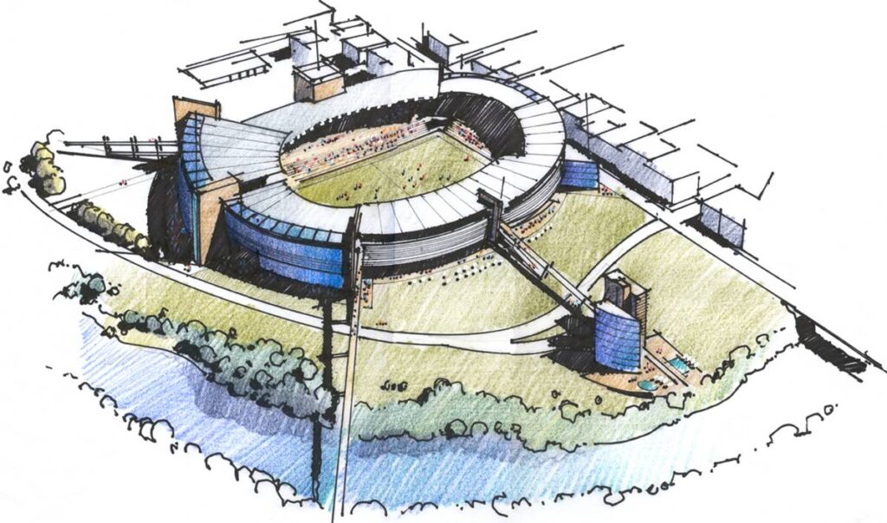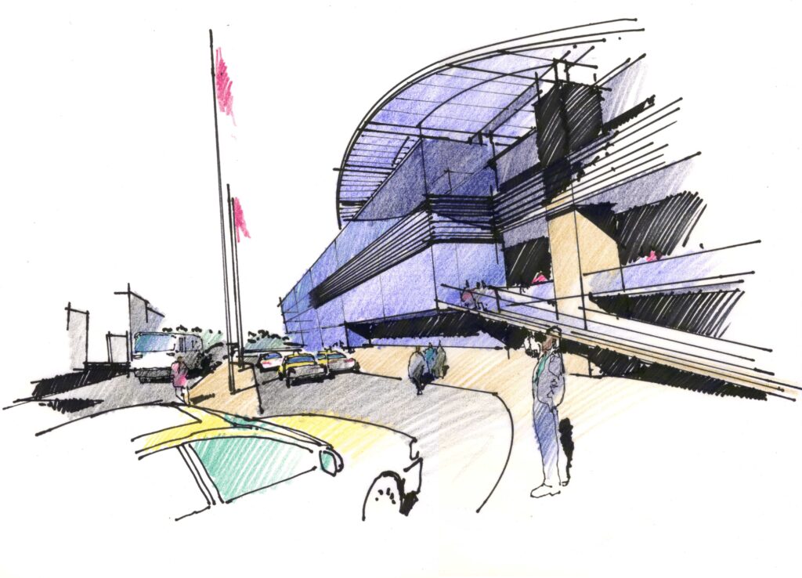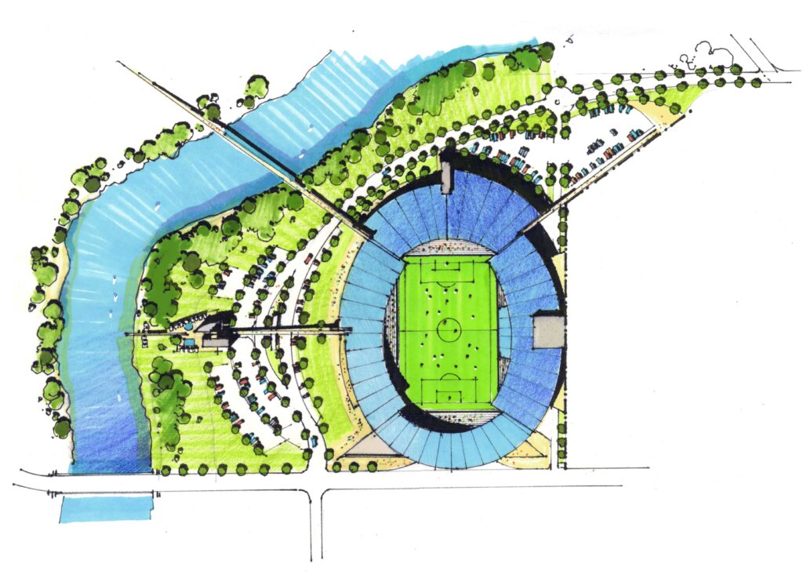Arena
of Joinville | Joinville, SC
F
I
C
H
A
T
É
C
N
I
C
A

The memory of the Joinville Arena project
The conception of this project, marked by its urban character, was born with the proposal of integrating a broad concept of Arena. The idea met the intentions of Joinville City Hall, under the management of then mayor Marco Tebaldi, to connect cultural, commercial and sports areas in a single dynamic space.
With a projected capacity for 30,000 spectators, we faced the challenges imposed by the characteristics of the terrain, including its limited extension and the unevenness present. These conditions, although complex, have led to creative solutions, giving the project its particularities. It respects the integration with the neighborhood, on Etiene Douat and Diamantina streets, while imposing itself more directly on Getúlio Vargas Avenue, establishing a more evident urban impact there.
The proposal was designed to present itself as a large cultural, recreational and commercial complex. This idea is reflected in the wide access hall, which reinforces its function as a space for socializing and urban reference. A private hotel, integrated into the complex, extends the Arena's reach, transforming it into a landmark for permanent social interaction. From these elements, the image of the space gradually evolves, until it is recognized as what it really is: a stadium.
Our main intention was to overcome the notion of sports spaces that often have little social use value. We sought to create something beyond a soccer field surrounded by peripheral structures. We designed a continuous center of attraction that could offer relevant activities and experiences on and off match days.
As far as architectural formalization is concerned, we opted for a contemporary language, sober and attentive to permanence. The architecture was designed to interact with its surroundings, proposing a new perspective for the area in which it is located.
The preliminary design established the basic distribution of areas, with a partially open circulation scheme. We differentiated specific sectors, such as those for the press, the authorities and the players, guaranteeing functionality and efficiency. Our experience has shown that these interactions between different functions promote satisfactory and harmonious results.
Finally, it is worth highlighting the solution adopted for the partially-covered grandstand, which respected practical grass conservation needs while preserving the quality of the soccer pitch.
We believe that this proposal clearly responds to the informal program presented by the stadium's construction committee, the press and JSC. More than an architectural project, Arena Joinville is proposed as a new platform for the city's cultural and sporting development, reflecting Joinville's innovative spirit and vision for the future.
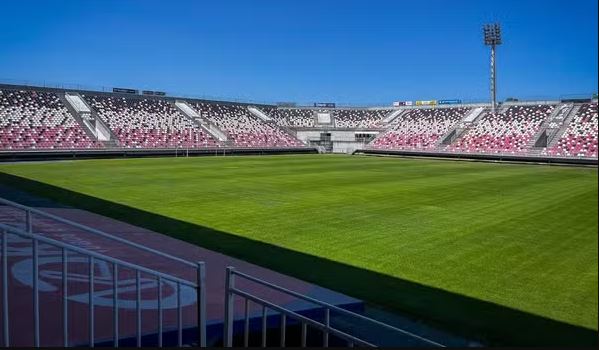

ARCHITECTURAL DESIGN - Joinville Arena
The Joinville Arena was designed by our office with execution planned in stages. Contracted by Joinville City Hall, the arena stands out as the largest soccer stadium in Santa Catarina.
The first stage was completed on September 25, 2004, marked by the match between Joinville and the Masters National Team. The second stage was delivered on July 26, 2007, with the match between Joinville and Athletico Paranaense, increasing the initial capacity from 15,000 to 22,400.
The final project foresees further expansions, increasing the capacity to 30,000 spectators and incorporating commercial spaces, a food court, parking and a public park integrated into the surroundings.

