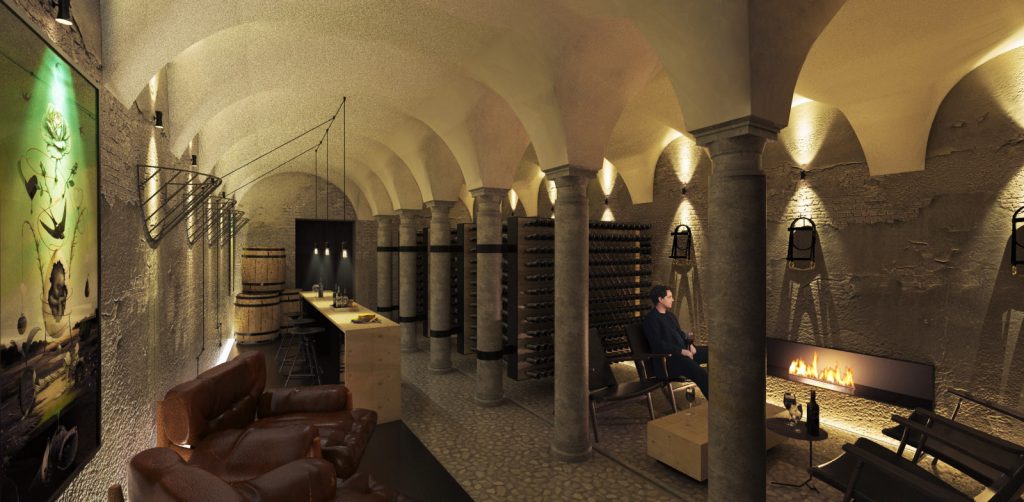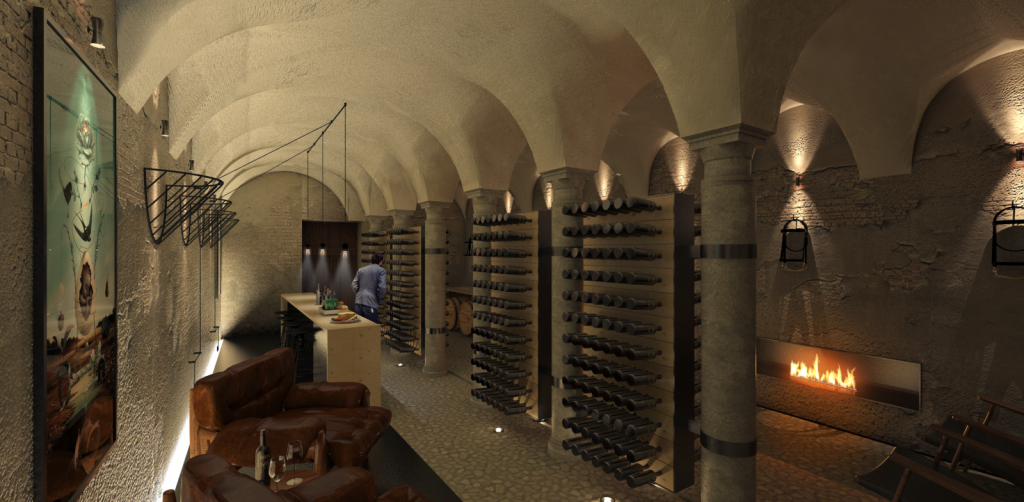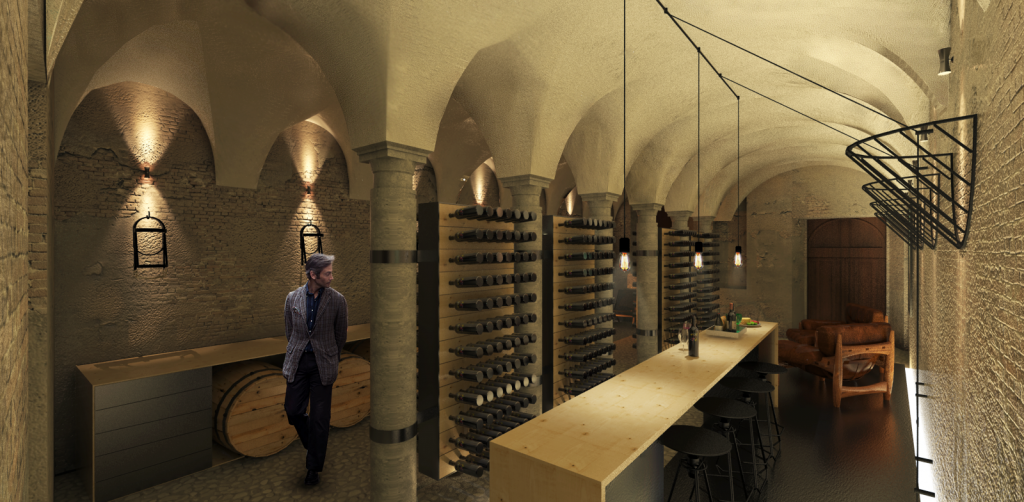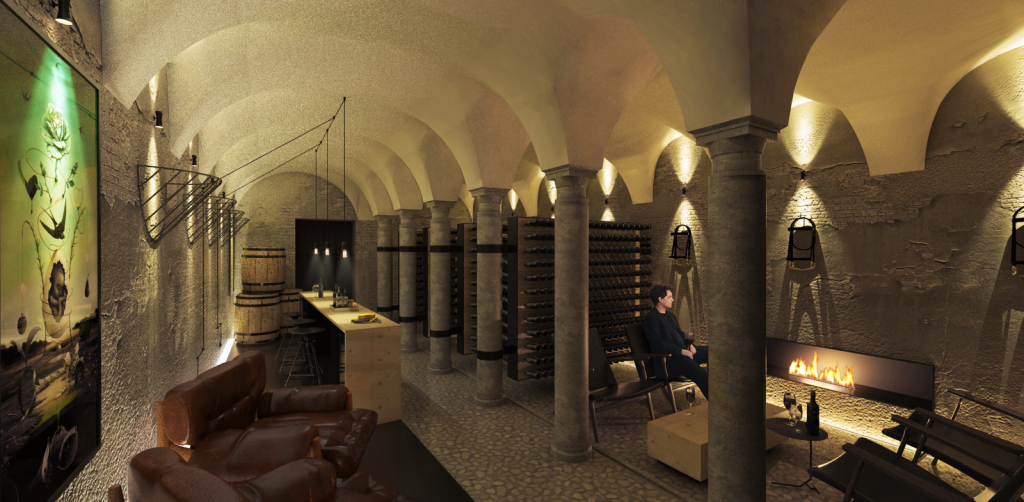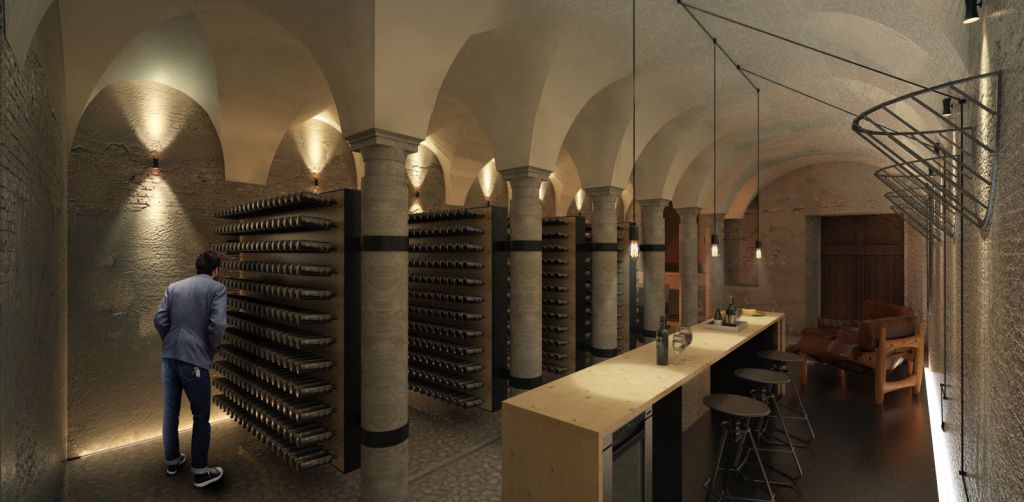Wine cellar
GC | Brescia, Italy
F
I
C
H
A
T
É
C
N
I
C
A
The transformation of an old stable located in the middle of a property dating back to the 1800s in northern Italy into a cellar became a major challenge. The richness of the coatings and ornaments of the old building required the utmost attention and respect, which ultimately led to a less aggressive solution. Brescia is located in the middle of the wine valley, and we used the barrels used to age the wine to guide the concept of the project, defining the materials, colors and textures. The new space would connect a large dining room with the internal garden, so as well as housing the storage space for around 1,000 labels, a fireplace, a table for small meals and tastings, the flow had to be easy and comprehensible.
