Project
Apartment Leme | Balneário Camboriú, SC
F
I
C
H
A
T
É
C
N
I
C
A

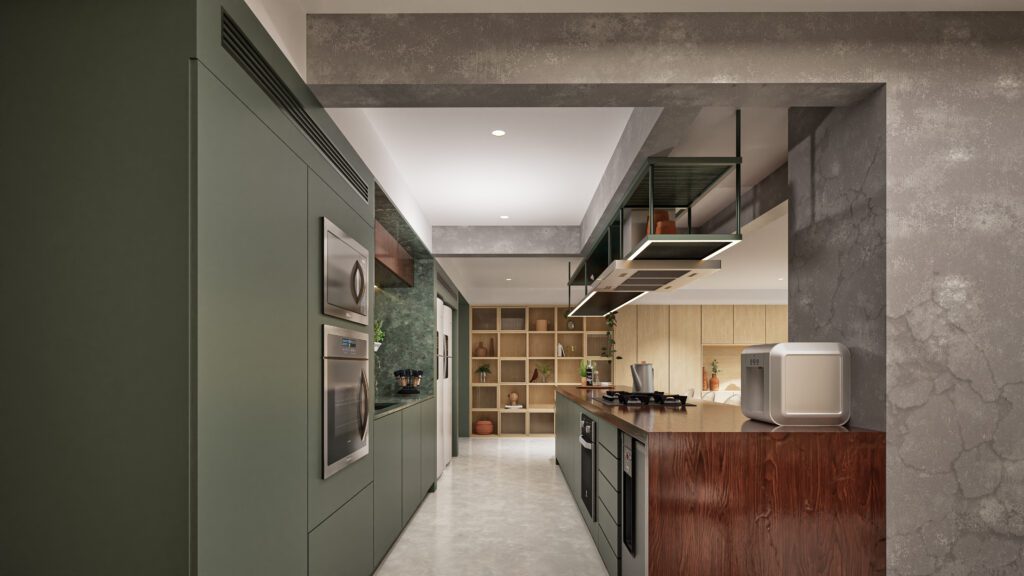
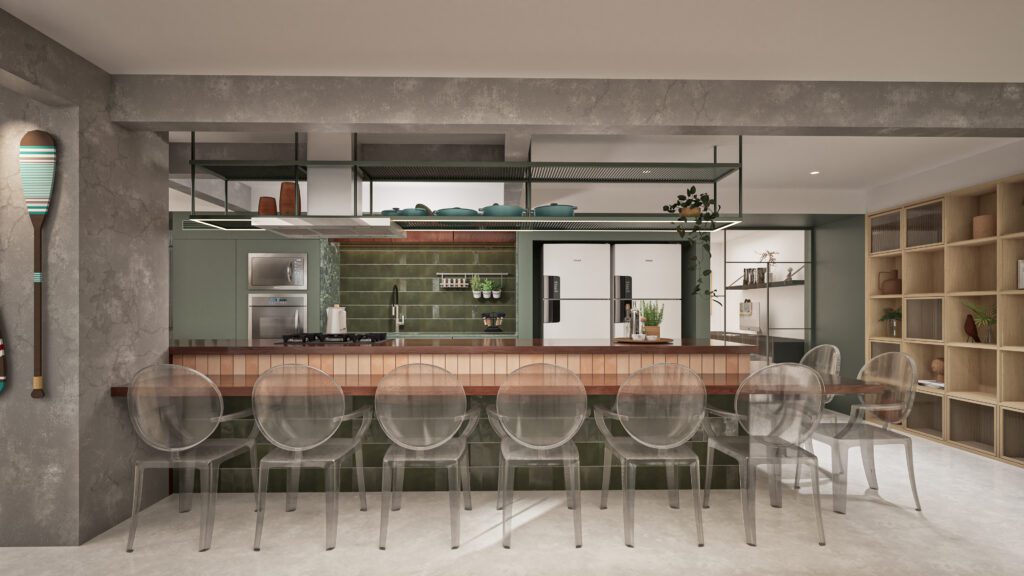



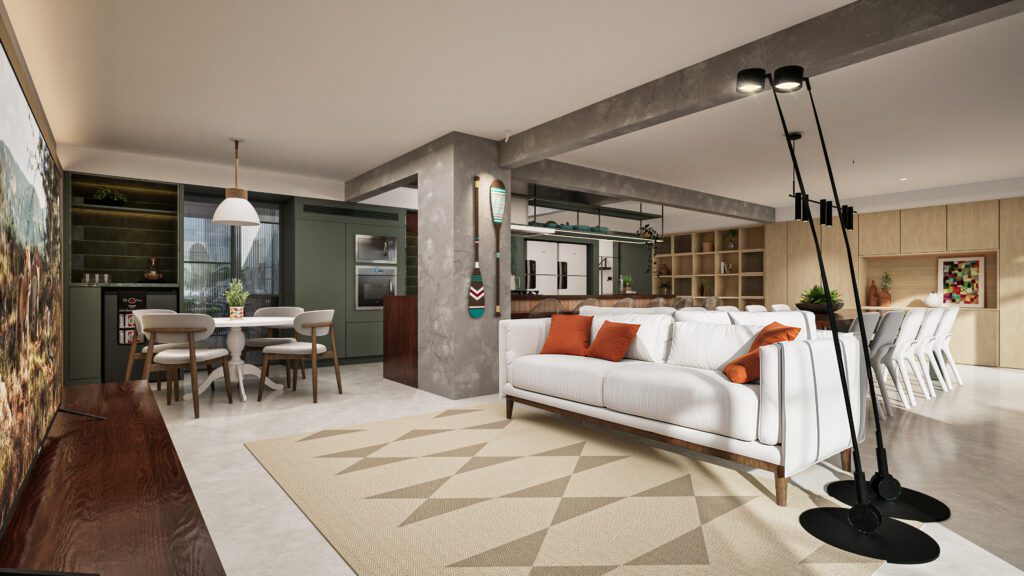
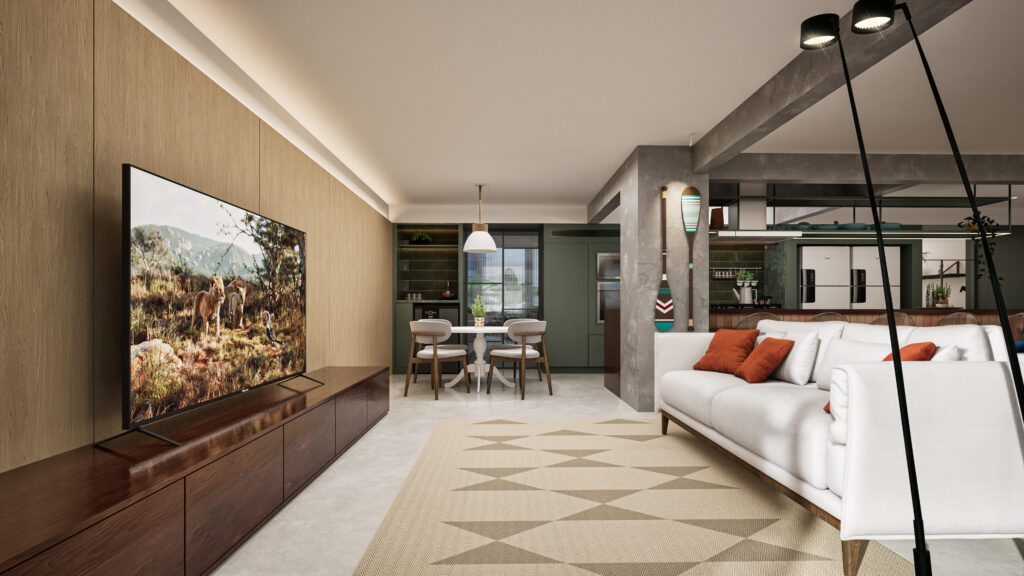
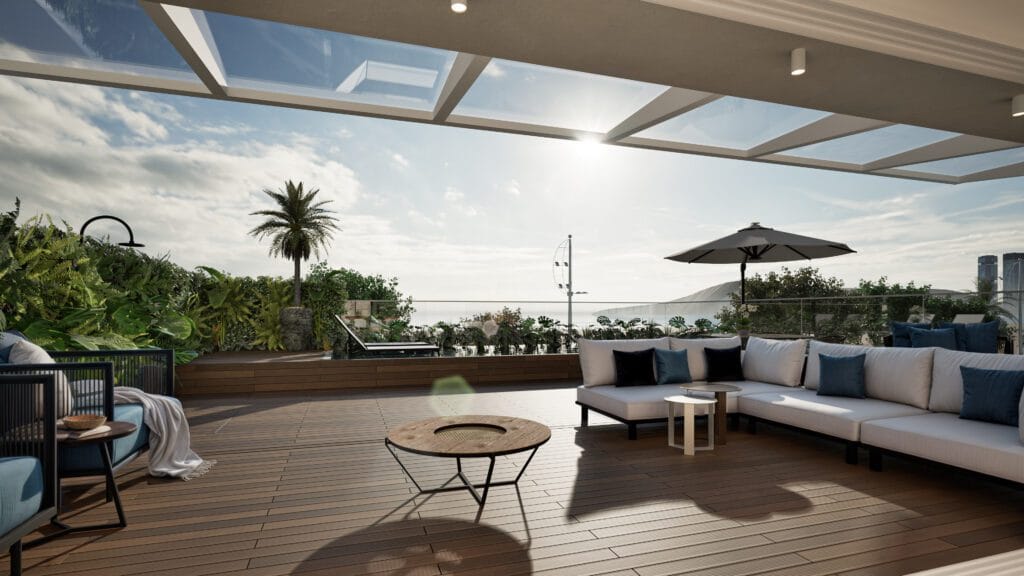
Memory
With a privileged location and fascinating views, this project proposes an intervention capable of expanding the possibilities for socializing in the apartment. In coastal dwellings, the social areas concentrate a large part of the residents' time, especially when preparing meals and receiving family and friends. For this reason, the focus was on offering a space with maximum integration, both indoors and outdoors.
The main challenge is to integrate the area incorporated into the apartment, which is currently covered by a translucent structure. As well as offering poor thermal performance, this roof does not contribute to the unity of the whole and compromises the aesthetic reading of the intervention. Despite the difficulties its replacement may pose, the expected result fully justifies the investment in the renovation.
For the entire social area, it is proposed to apply microcement over the existing floor, keep the central pillars and beams exposed, and use wood cladding on the main walls. In the outdoor area, the project includes a new design for the natural wood deck, the reconfiguration of the swimming pool and adjustments to the surrounding masonry, seeking to enhance the visuals of the coastal landscape.
In response to the request for a more qualified suite, it will be necessary to relocate the guest bedroom, which will no longer have an exclusive bathroom. The intervention proposal as a whole seeks to revise the way social areas are occupied, offering better conditions for use, comfort and coexistence for different ways of living.