Project
Provenci | Curitiba, PR
F
I
C
H
A
T
É
C
N
I
C
A
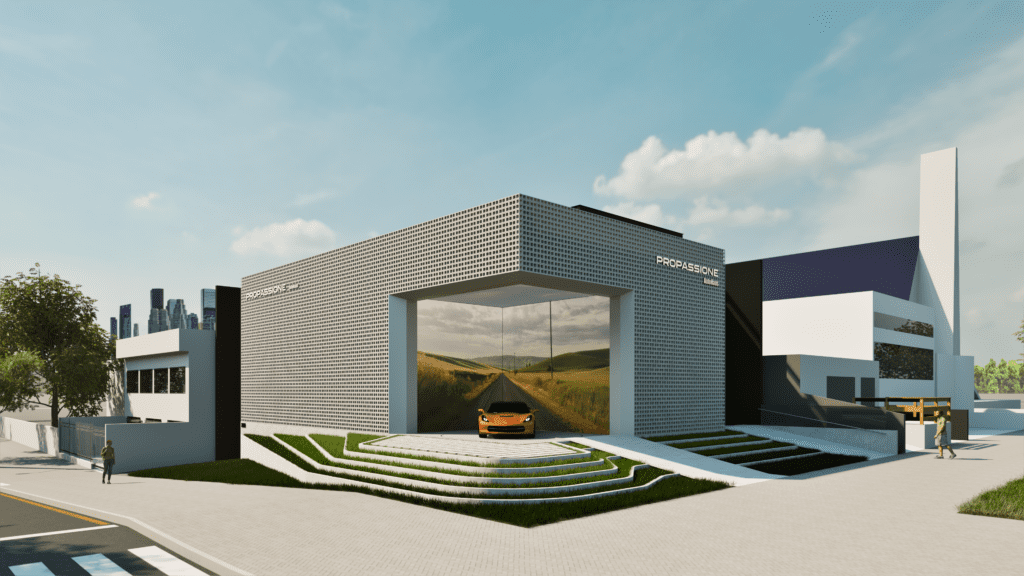



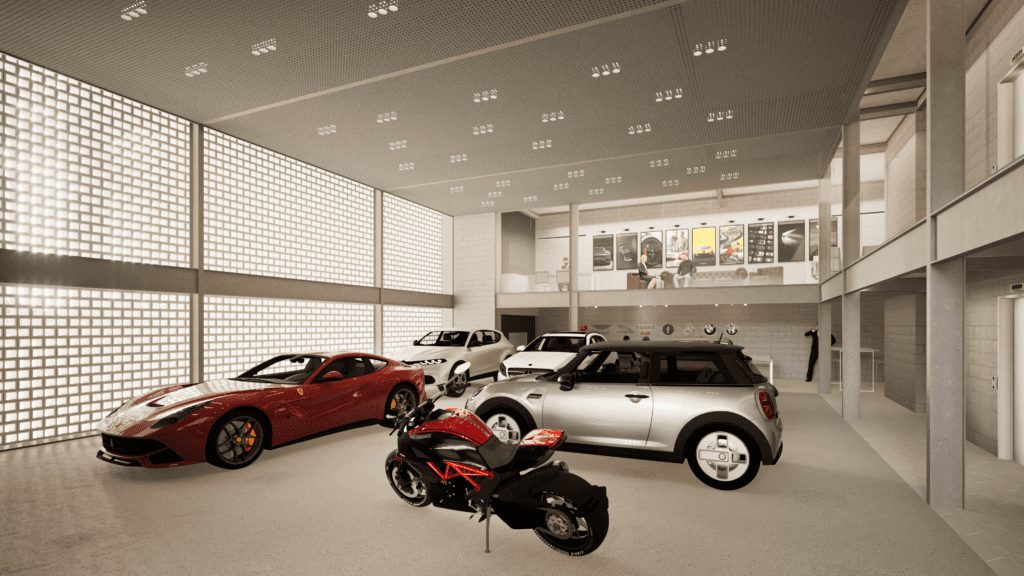

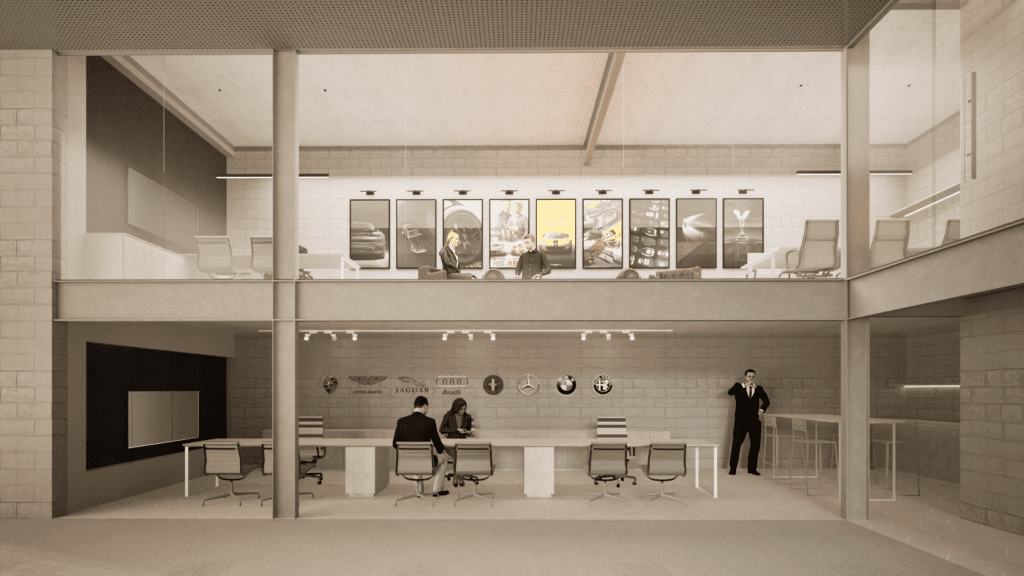
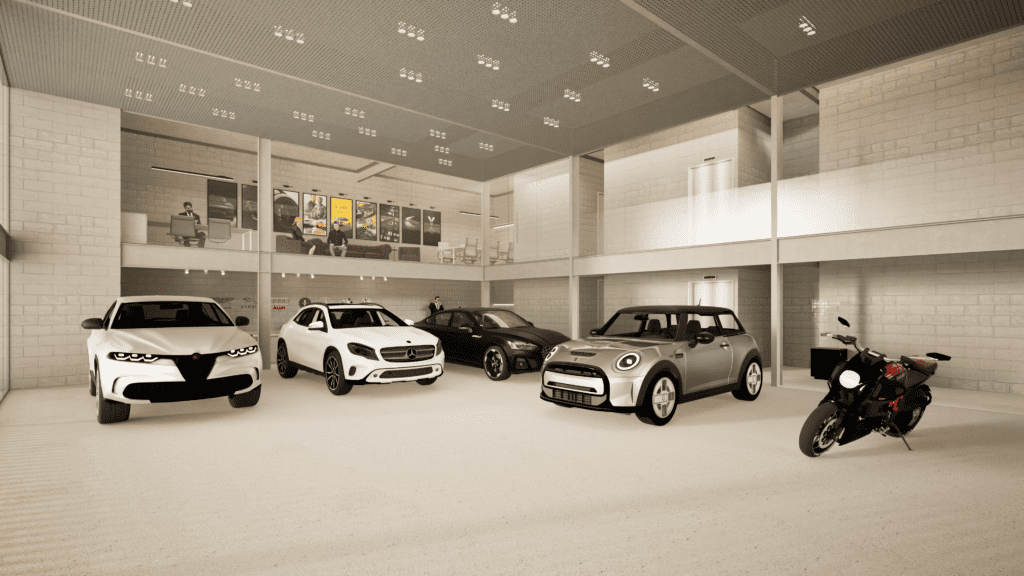
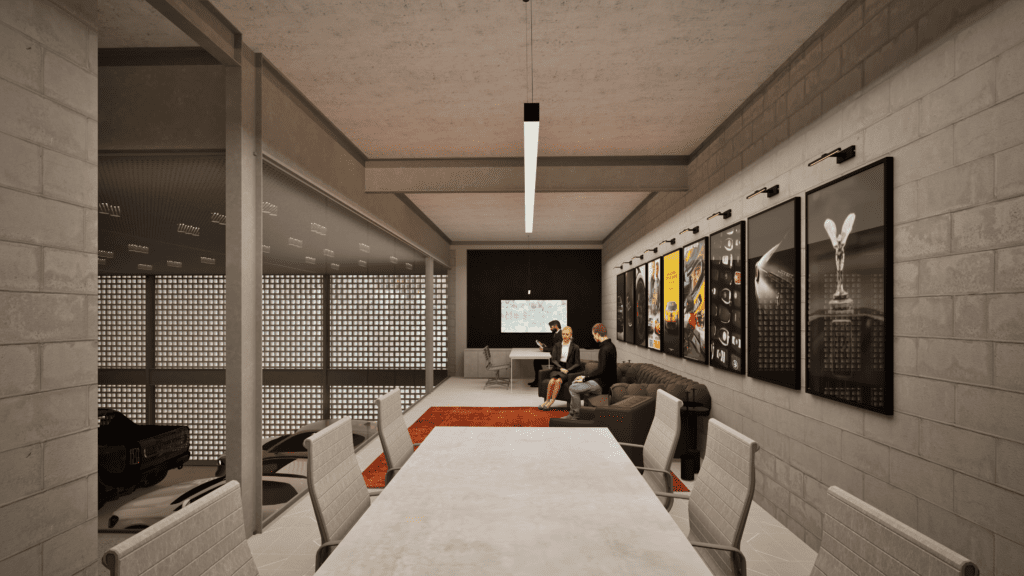
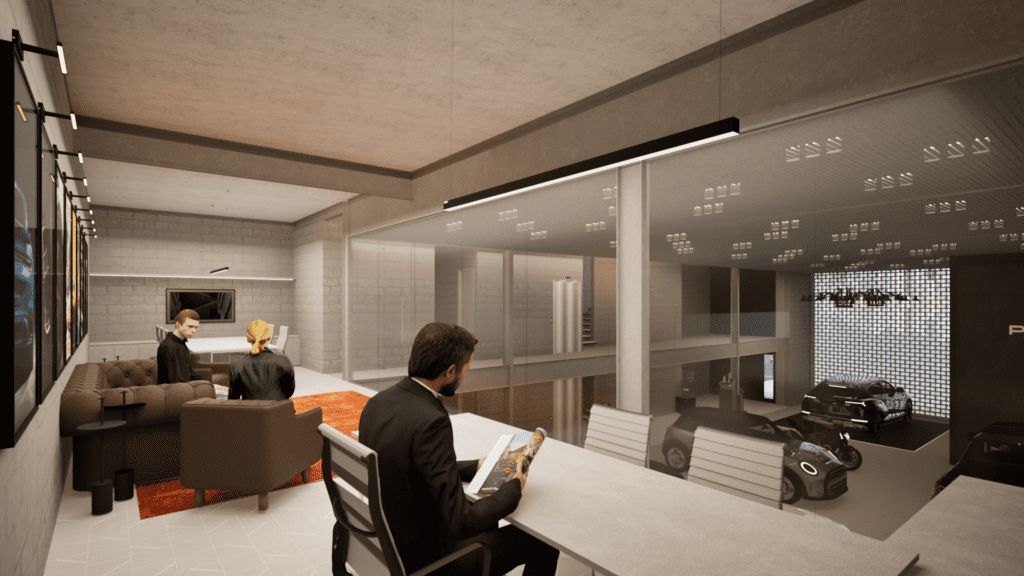



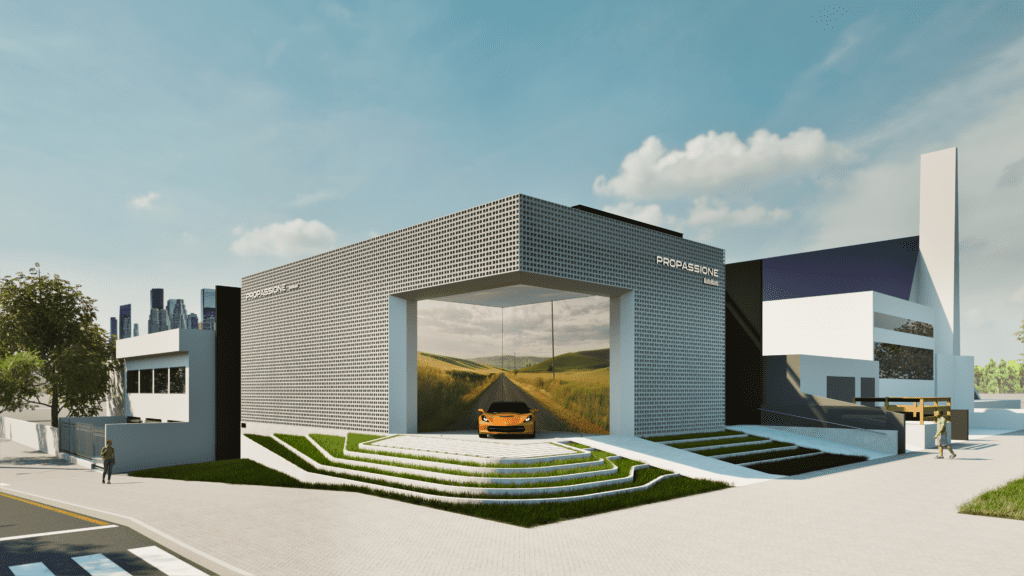
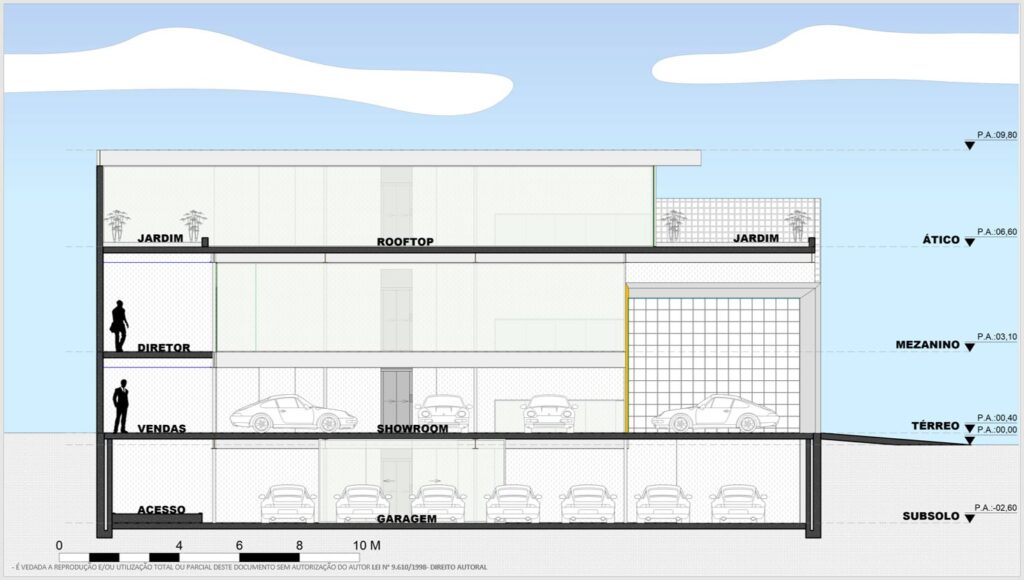
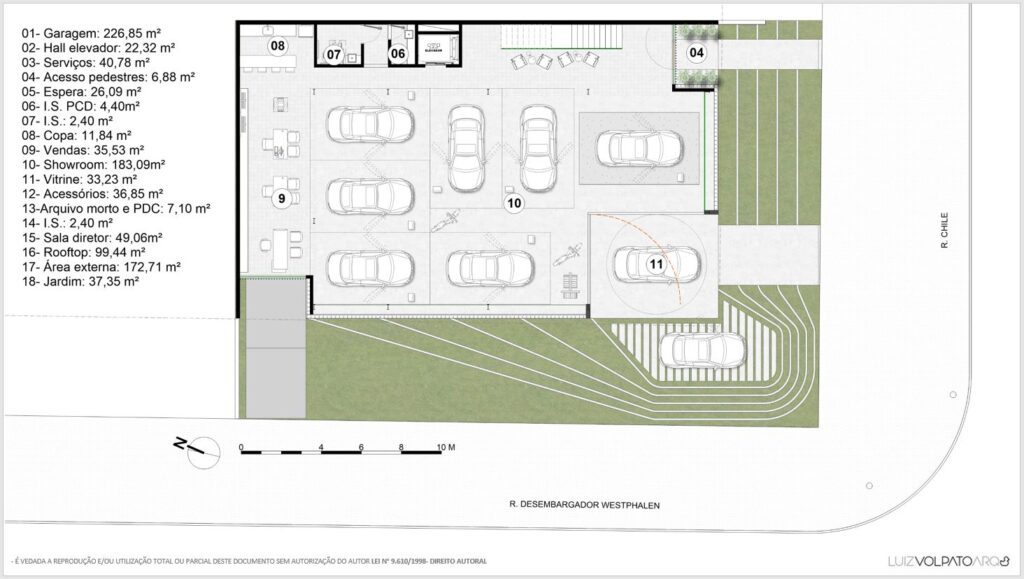
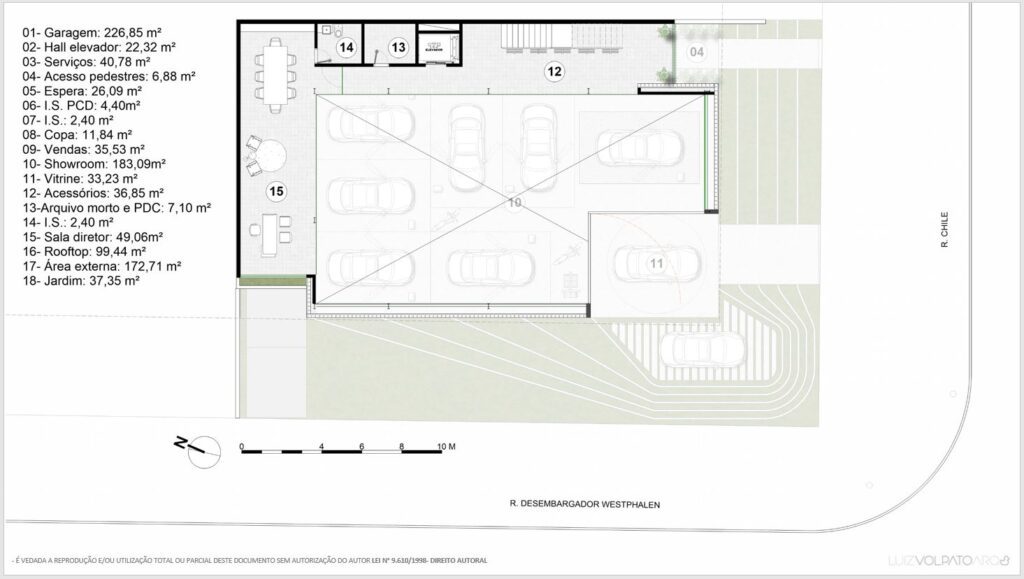

Project Memory
The practice of selling used cars, which has been consolidated for almost a century, has remarkable characteristics that inspired this project. With a focus on improvement and innovation, the aim was to create a practical, functional and intuitive implementation, offering a differentiated experience for the sale of imported vehicles and high-end accessories.
The concept was born from the idea of presenting the car as an object of absolute desire, reinforcing its exclusivity and prestige.
The project includes a basement dedicated to customer parking and vehicle preparation activities, as well as a secondary entrance hall. This space was designed to convey to the consumer the attention to detail and care present in the ancillary services.
On the first floor, the transition between the street and the store is marked by green elements and a façade designed to provide exclusivity and personalized service. The most visually striking point is located on a strategic corner with an intense urban flow, ensuring visibility and attracting attention from a distance.
The store integrates exhibition, sales and relationship spaces, prioritizing the customer experience in every detail. The choice of materials in their natural form, such as concrete blocks, reflects values of permanence, robustness and transparency. In addition, the proposal seeks to incorporate new sustainability parameters into the vehicle store segment.