Project
Apartment GC | Curitiba, PR
F
I
C
H
A
T
É
C
N
I
C
A
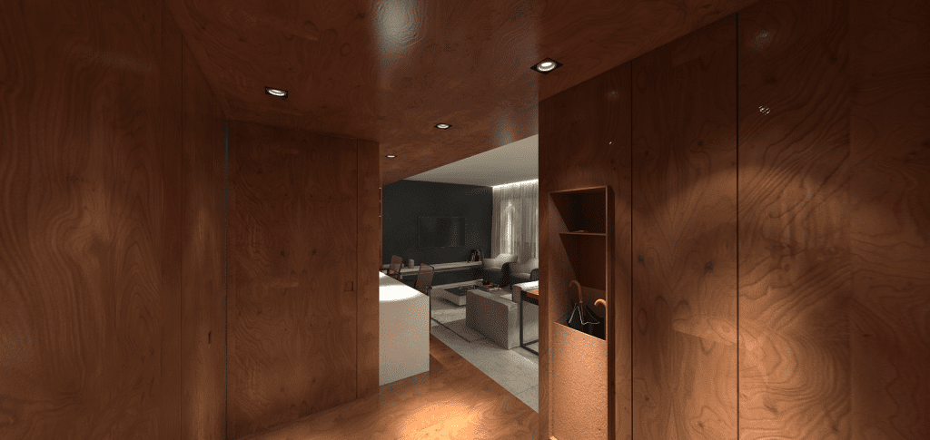
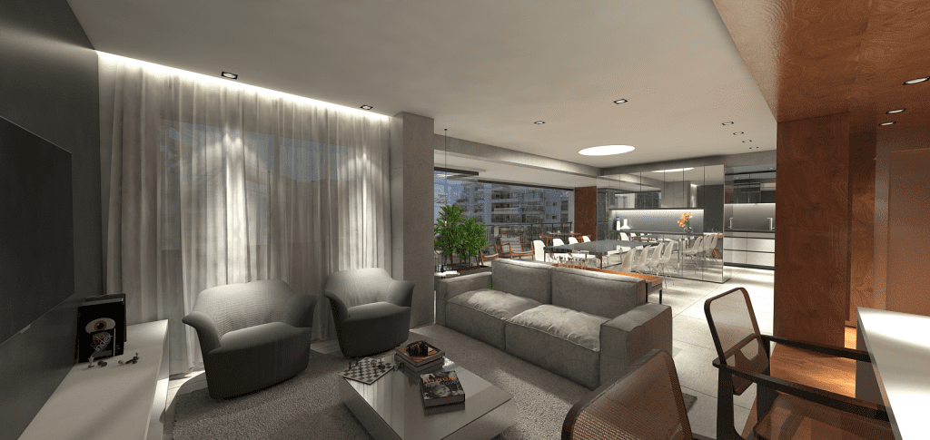
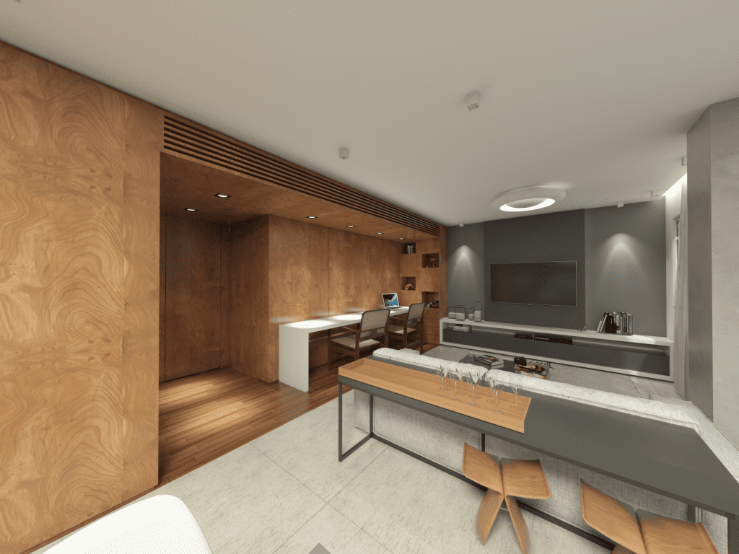
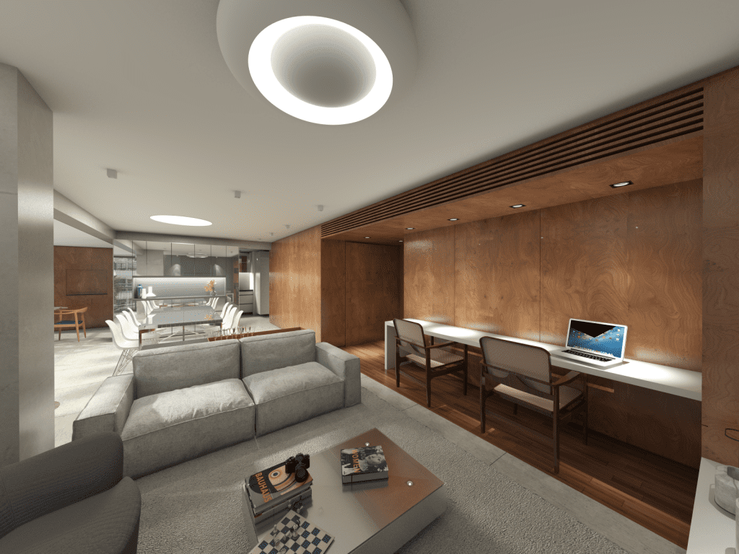
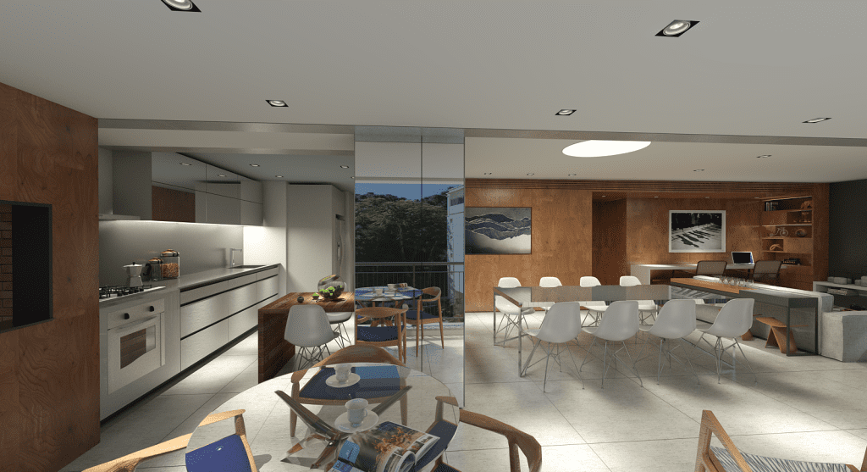
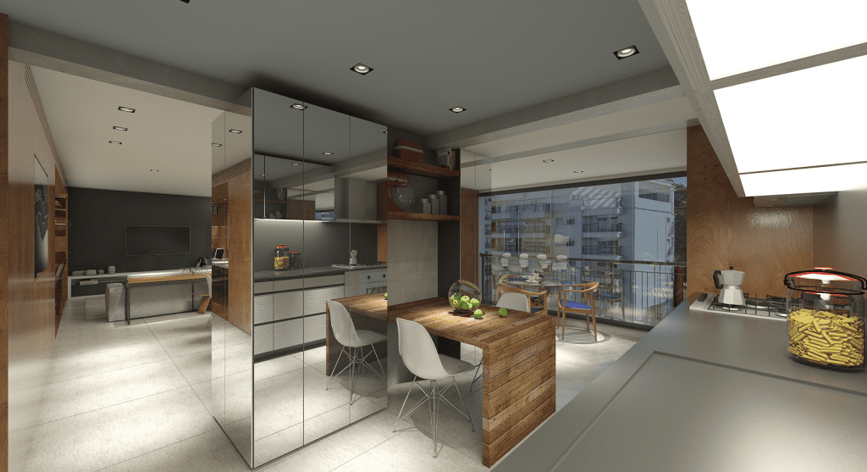
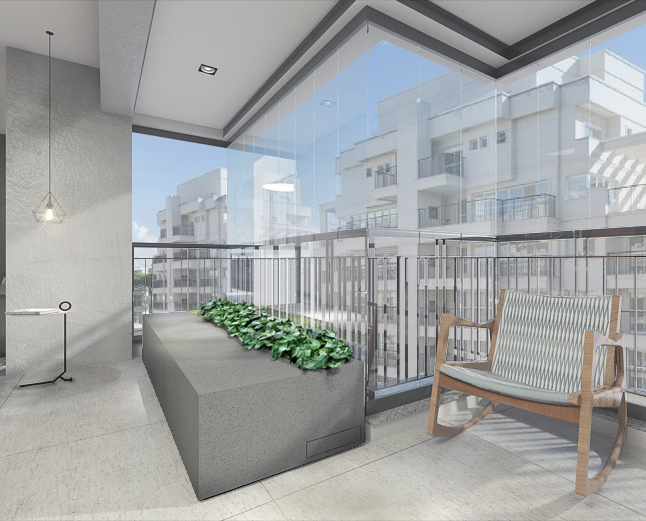
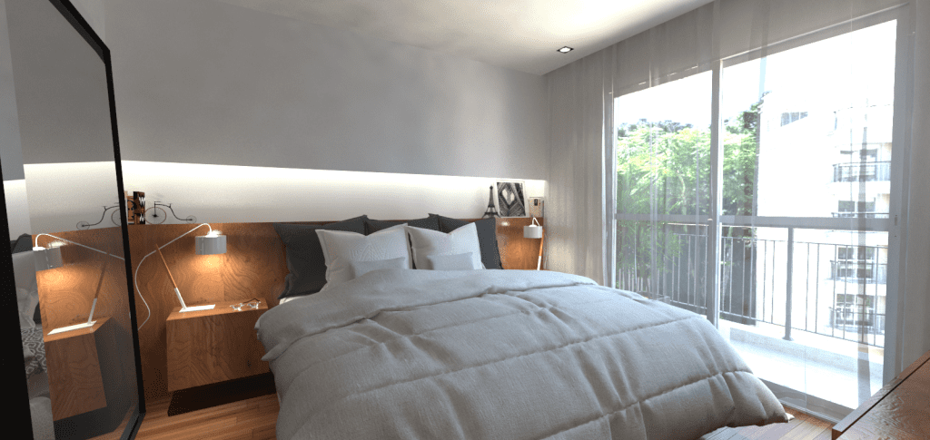
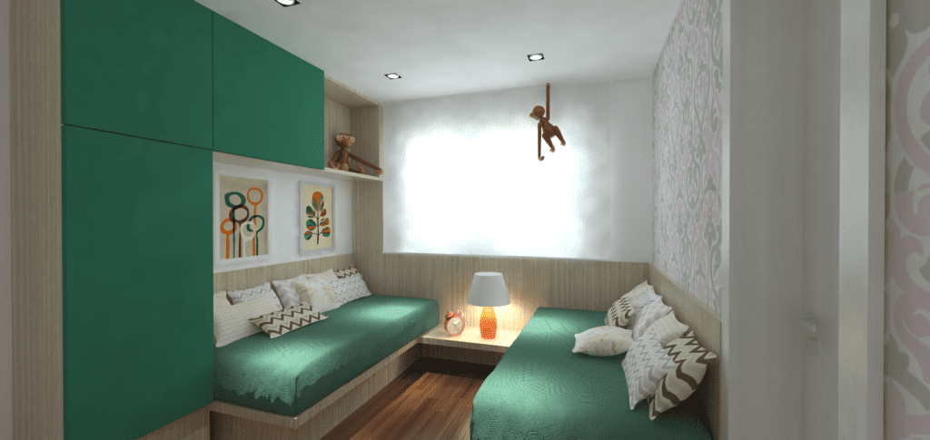
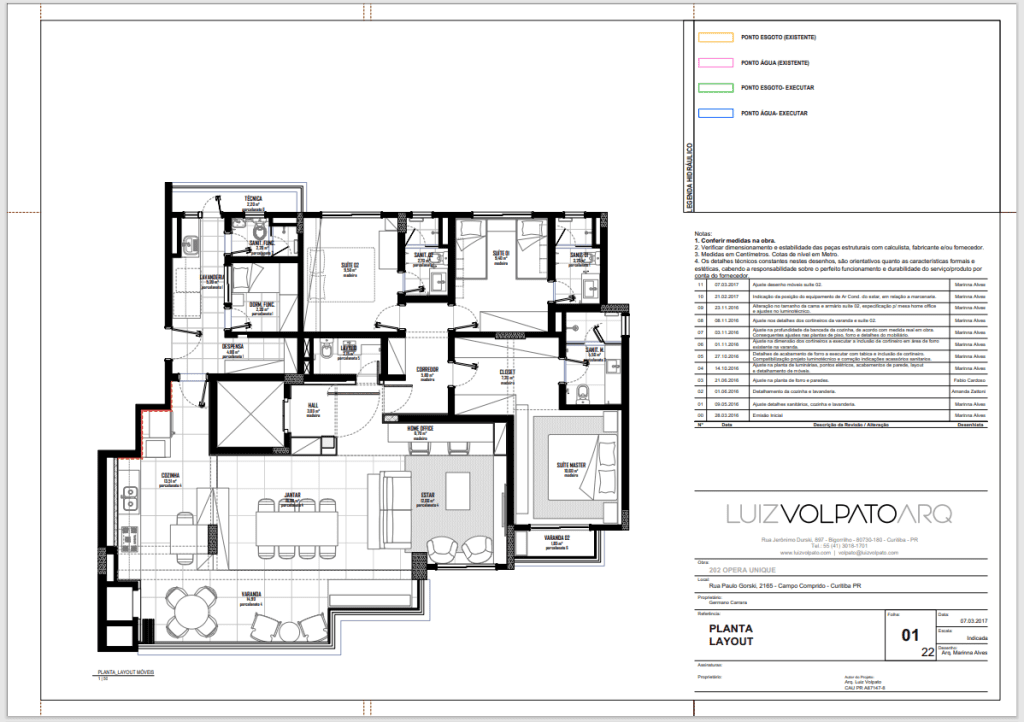
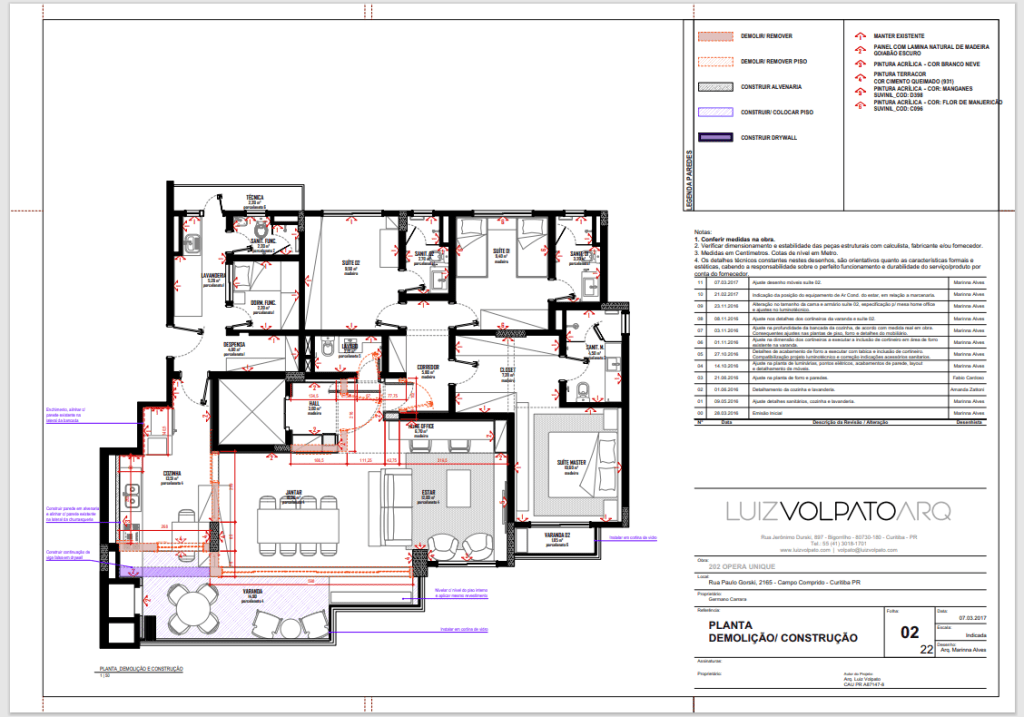
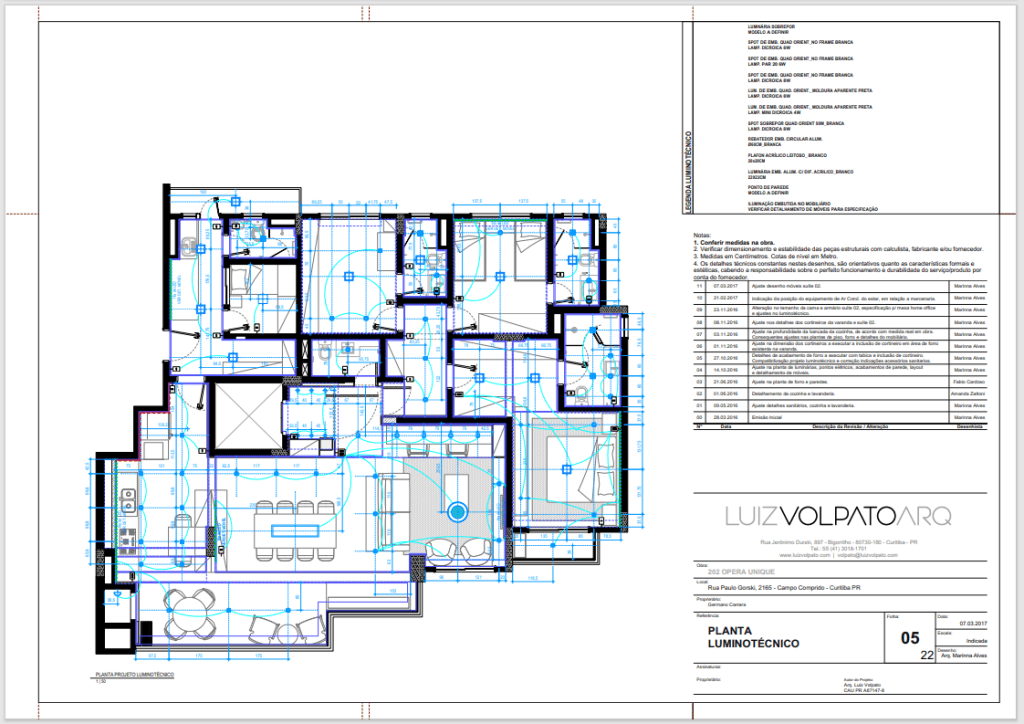
Spatial integration and correcting misalignments were the premises for this interior design project. To improve the interpretation of the space and integrate the social areas, some walls were removed: between the Dining Room and the Kitchen and between the Kitchen and the Balcony. Between the Dining Room and the Balcony, it was also proposed to remove the window frame, which was necessary to integrate the rooms, as well as the "false" extension of the beam that runs over the window frame to the back wall of the barbecue area, creating the alignment of this element.
In addition, the balcony floor was leveled with the floor inside the apartment. After this change, the entire balcony was closed off with glass to enlarge the dining area. The balcony enclosure was also installed in the master suite.
A drywall wall was proposed with the intention of creating a linear kitchen, extending the barbecue top so that it becomes a single worktop.
The wooden block that marks the access creates warmth, unifies the rooms and helps to correct some misalignments, as well as camouflaging the doors to the toilet and hallway, which allow access to the bedrooms, thus reinforcing the search for clean, integrated environments without visual pollution.
In the other rooms - laundry, bedrooms and toilets - a few changes were made to the layout, using only furniture and joinery.