Project
Meu Campinho | Campo Largo, PR
F
I
C
H
A
T
É
C
N
I
C
A
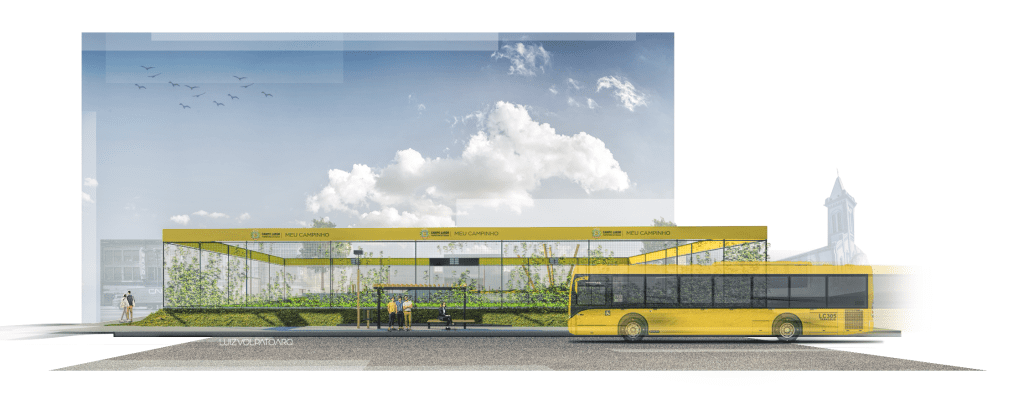
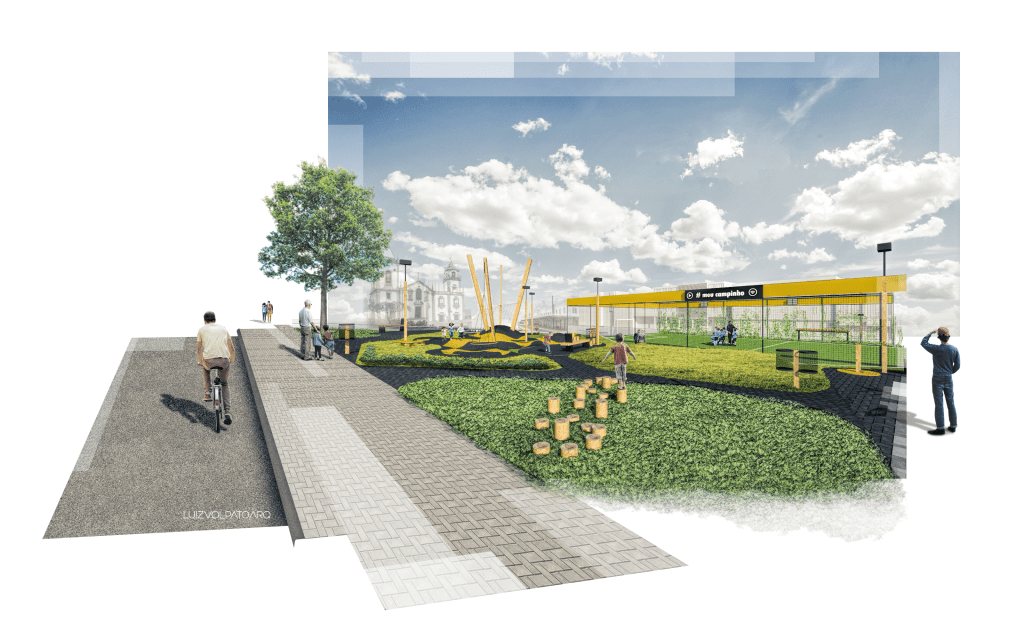
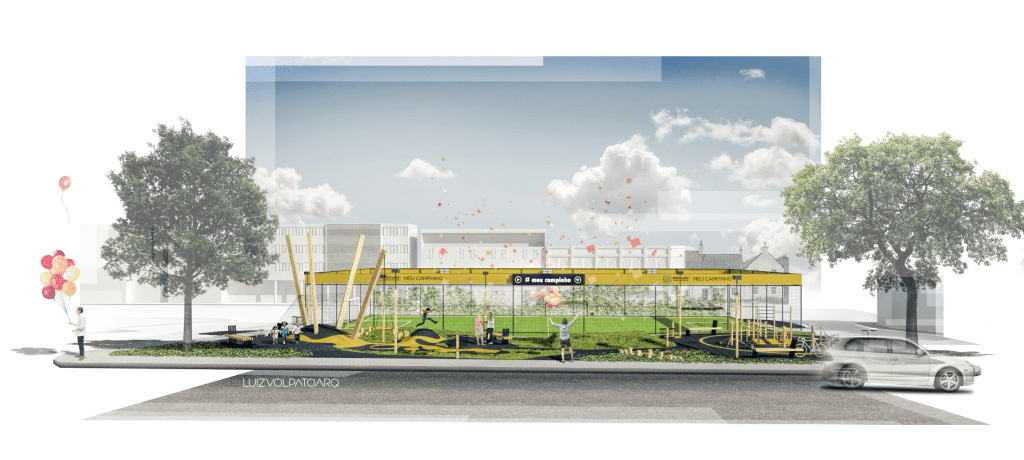
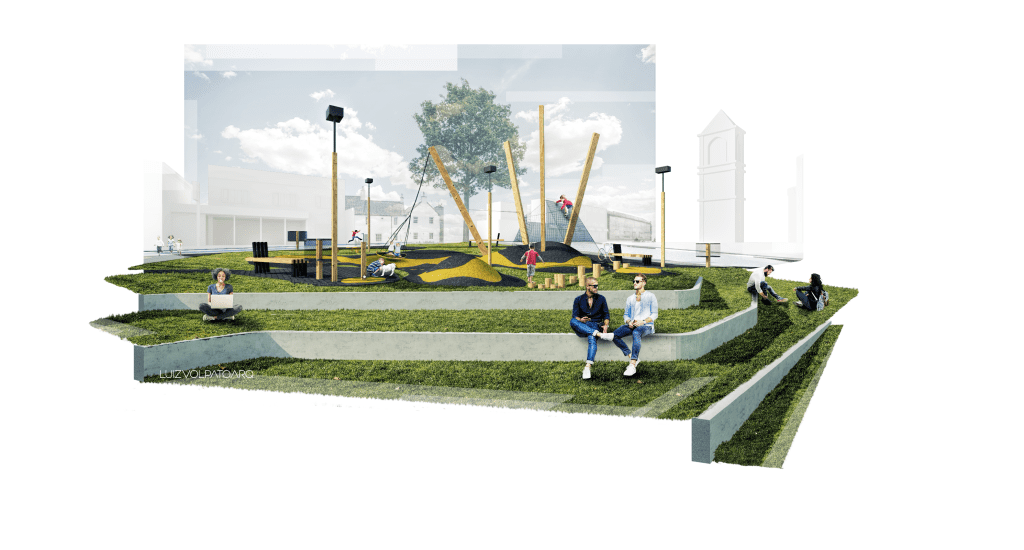
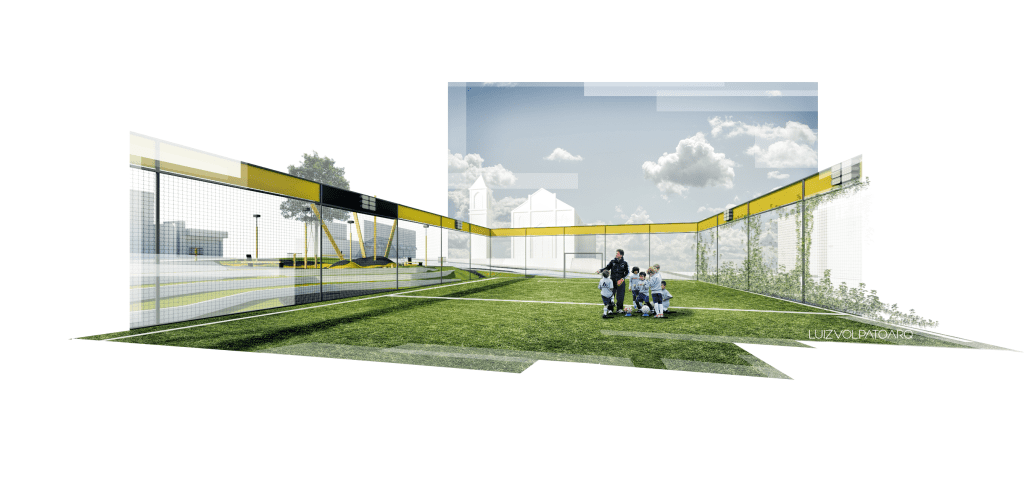
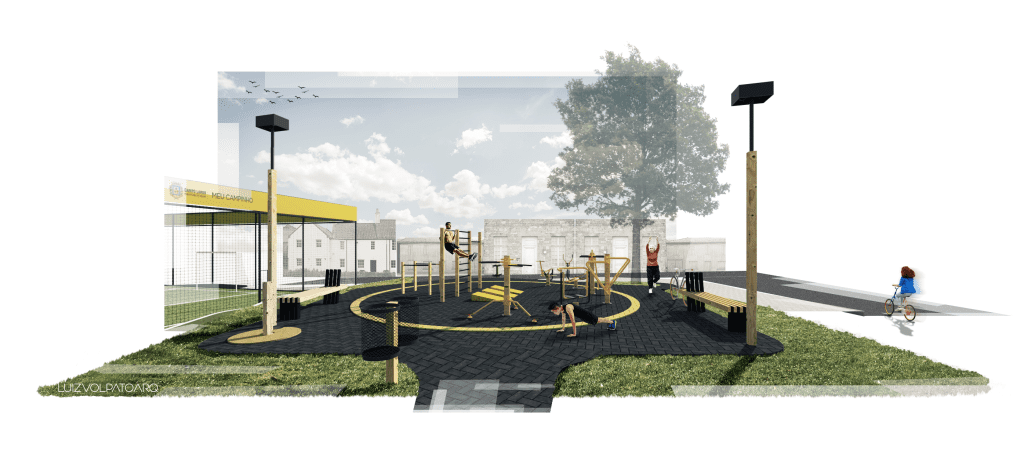
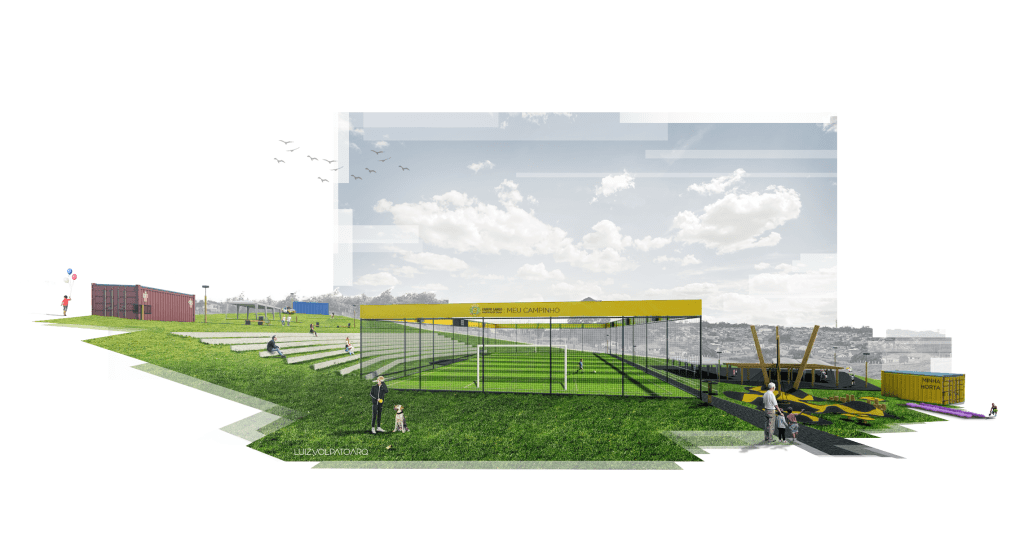
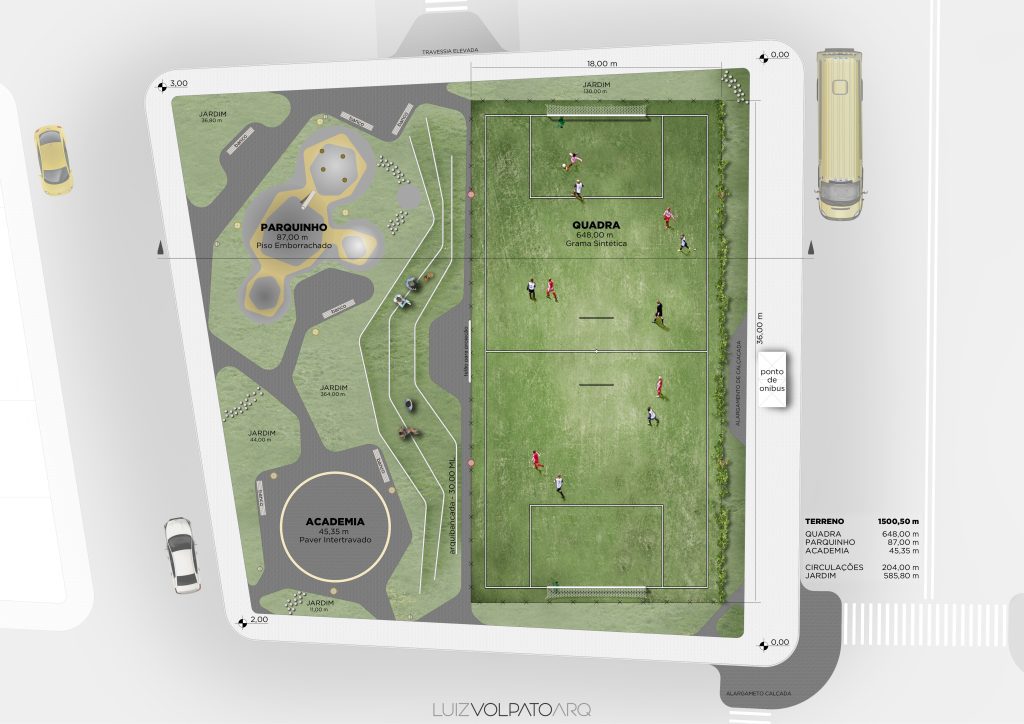

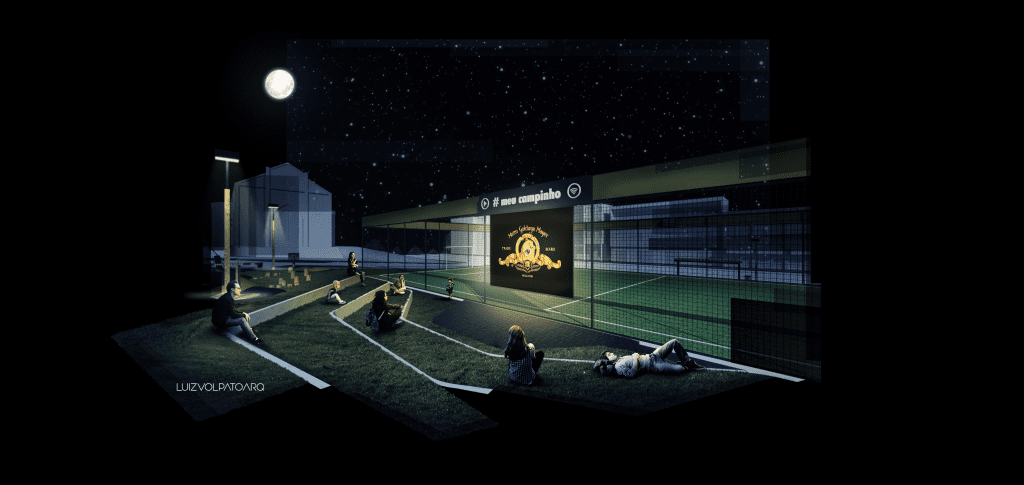
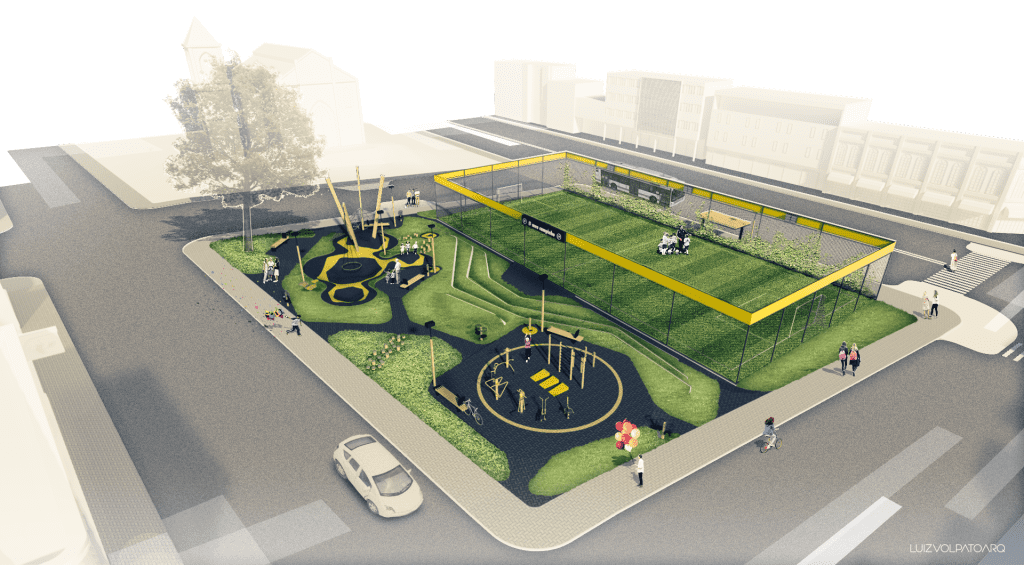
The Meu Campinho project was conceived to be a public space that encourages interaction between people, physical activity and social leisure. A space composed of multiple uses and possibilities, encouraging socialization and a stage for meetings between different generations. In an urban area of 1,500.50m², in addition to the pitch, the project includes bleachers, a park, a gym, a cinema, an auditorium and internet access throughout the space, so that social and digital inclusion are favored.