Arena
FIFA 2014 CAP | Curitiba, PR
F
I
C
H
A
T
É
C
N
I
C
A
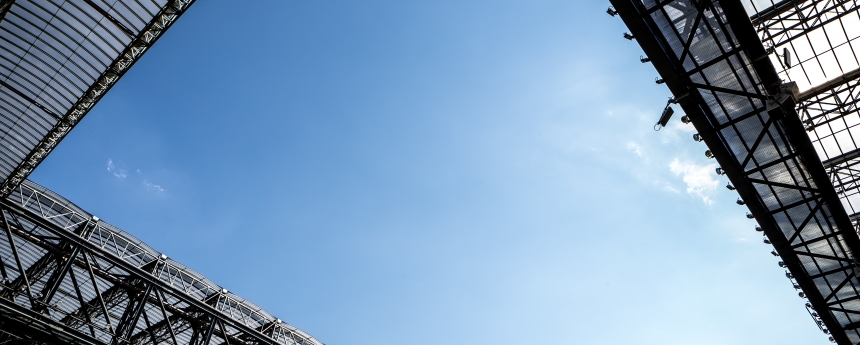
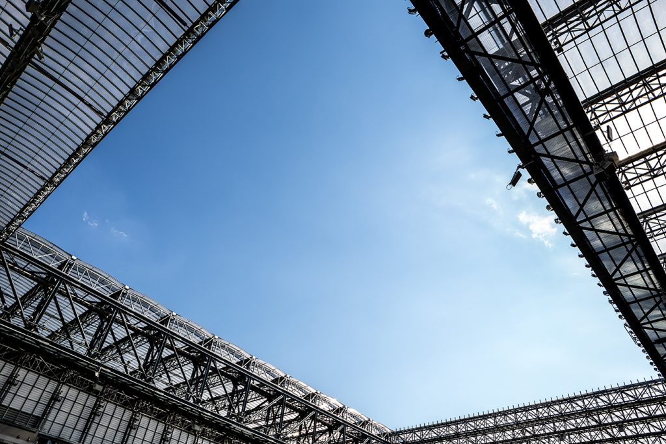
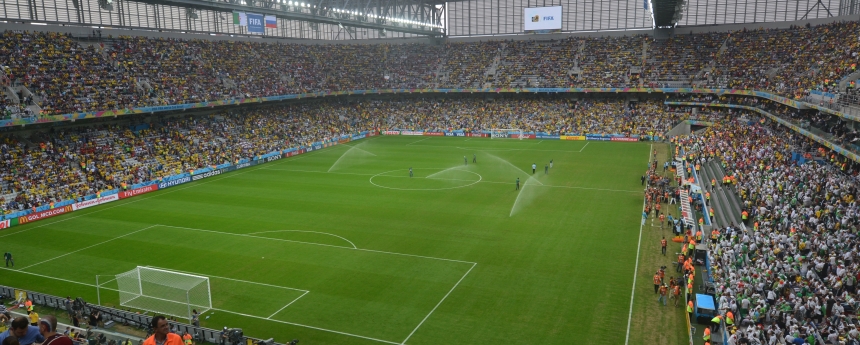
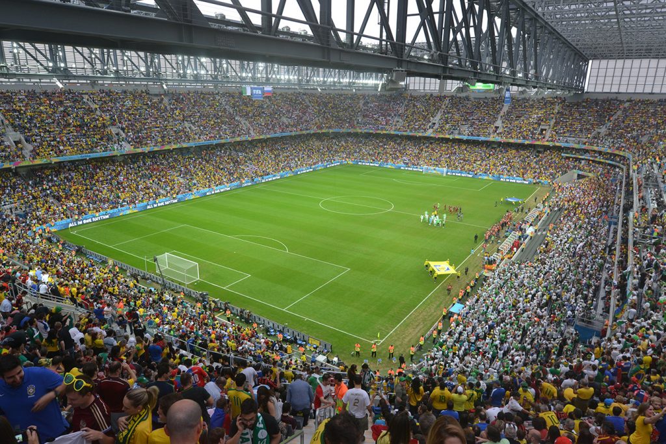
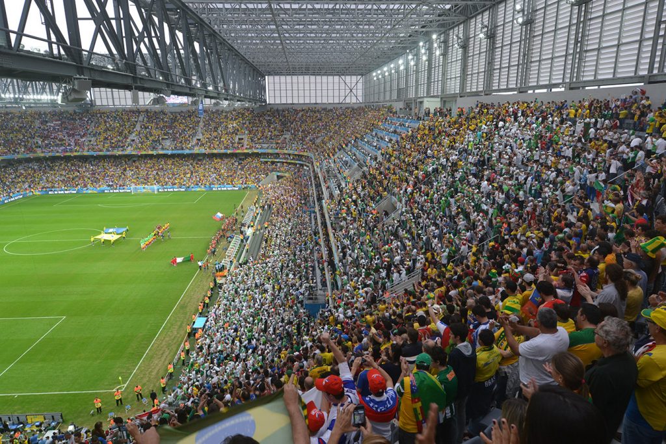
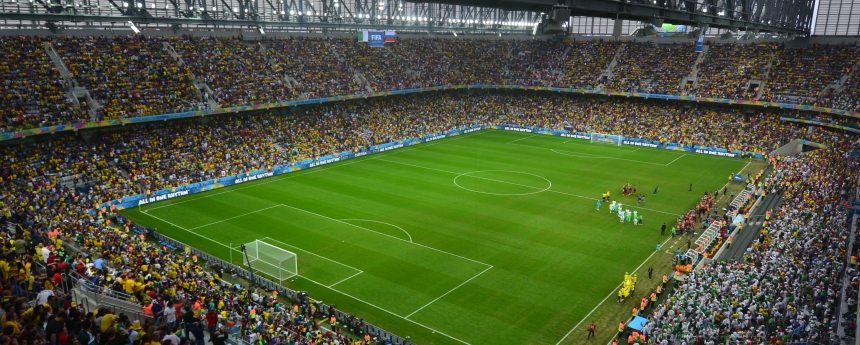
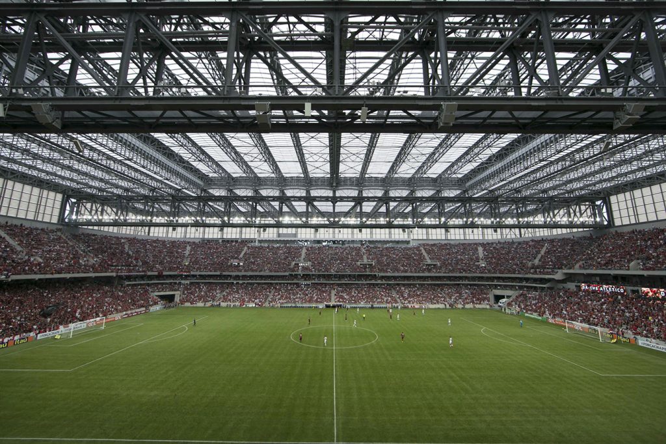
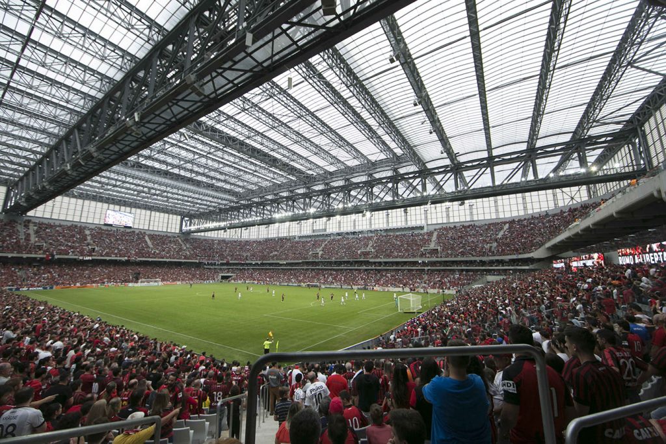
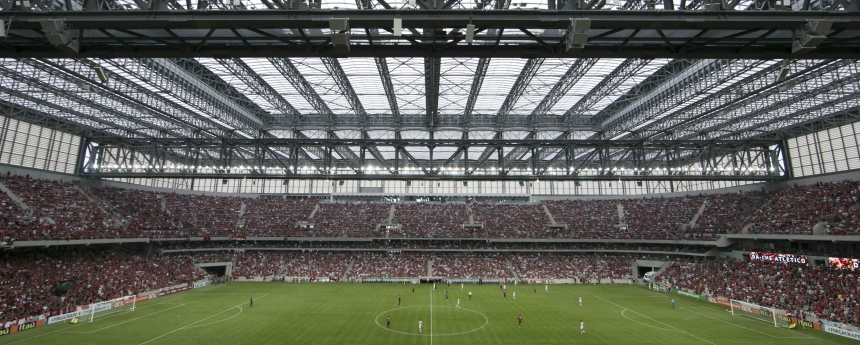
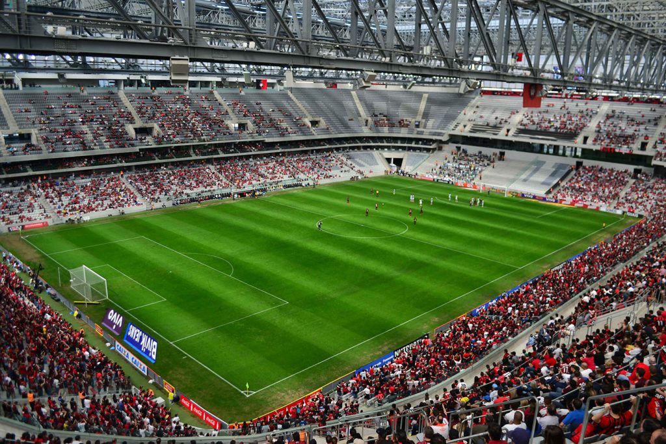
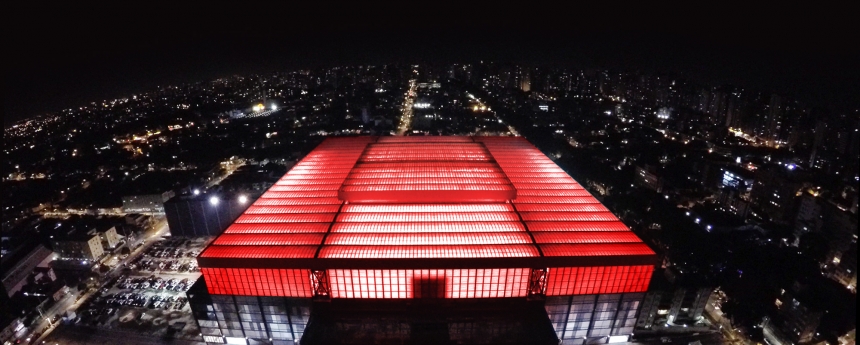
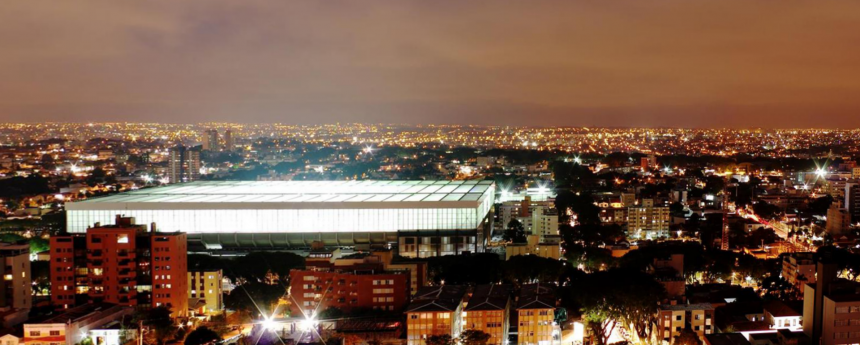
The architectural project was designed by Carlos Arcos Architecturewhile the architect Luiz Volpato was responsible for project and works management the stadium, with a capacity of 42,000 fans, which hosted four matches in the initial phase of the 2014 FIFA World Cup.