Stadium
Urbano Caldeira - Vila Belmiro | Santos, SP
F
I
C
H
A
T
É
C
N
I
C
A
INITIAL ISSUE
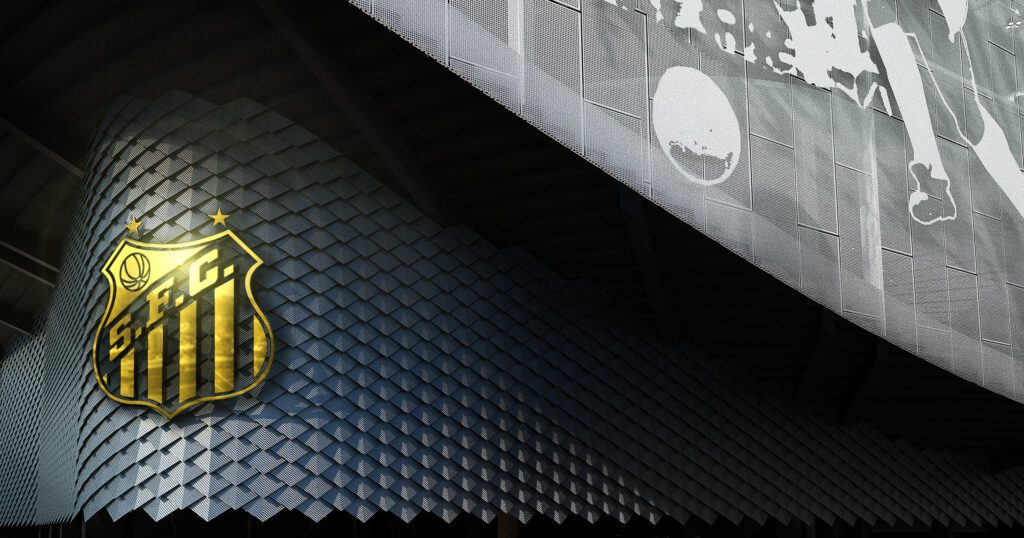

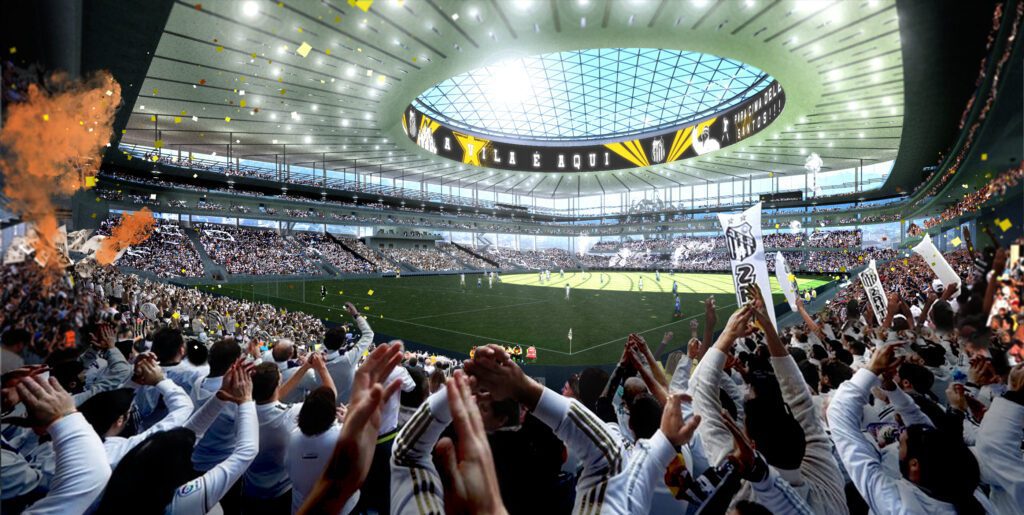
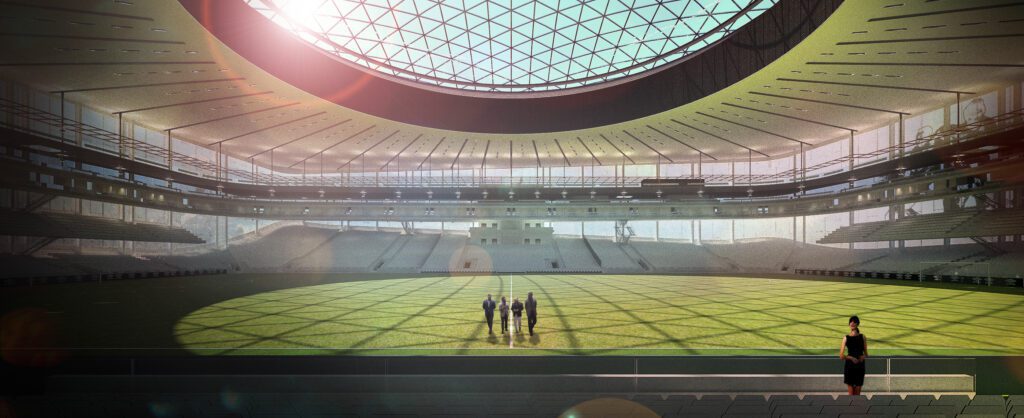
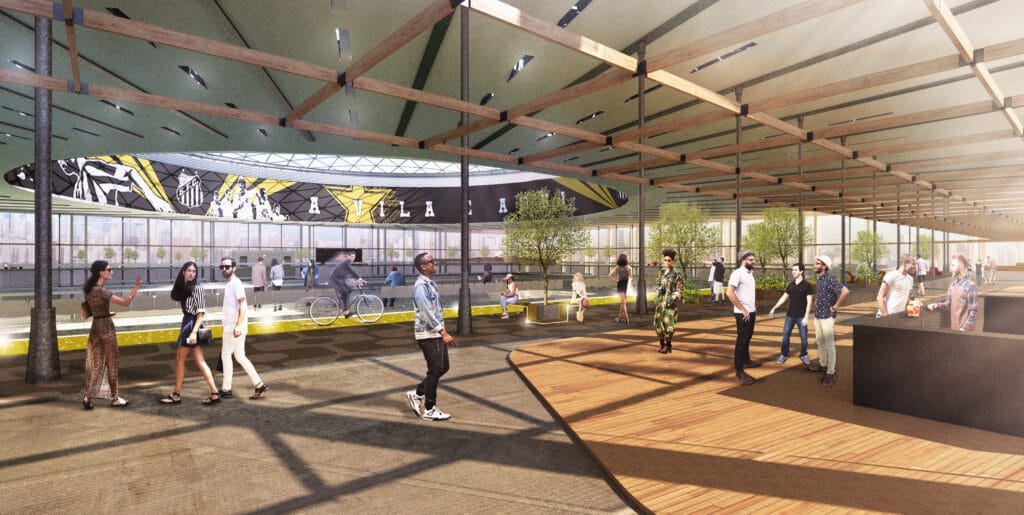
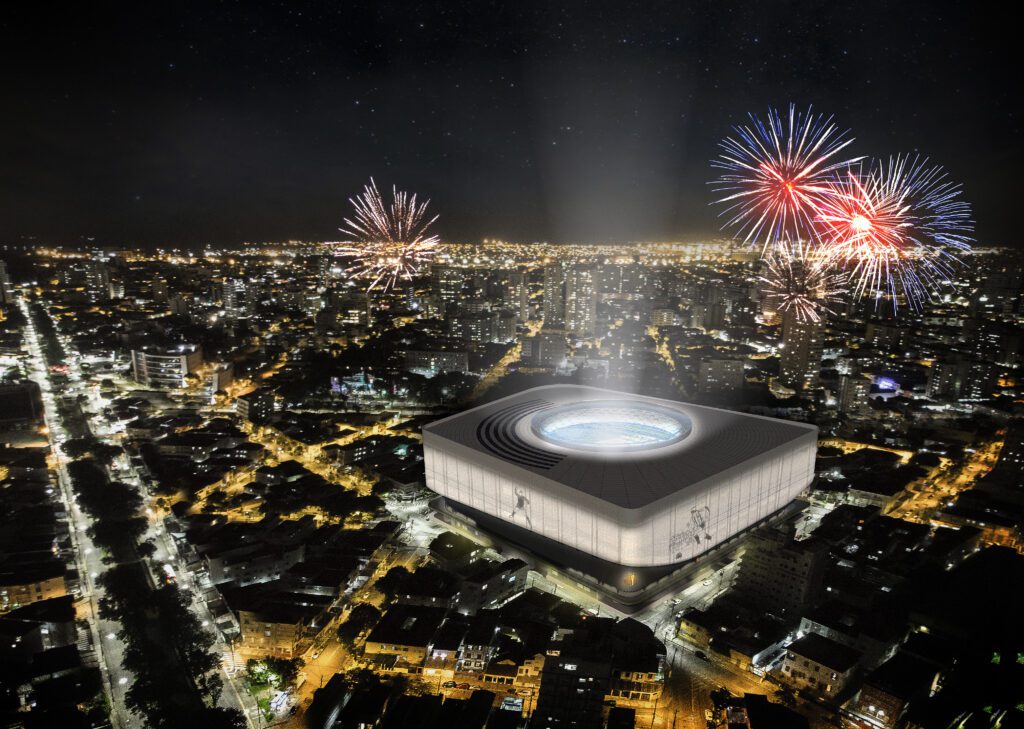
REVIEW ONE


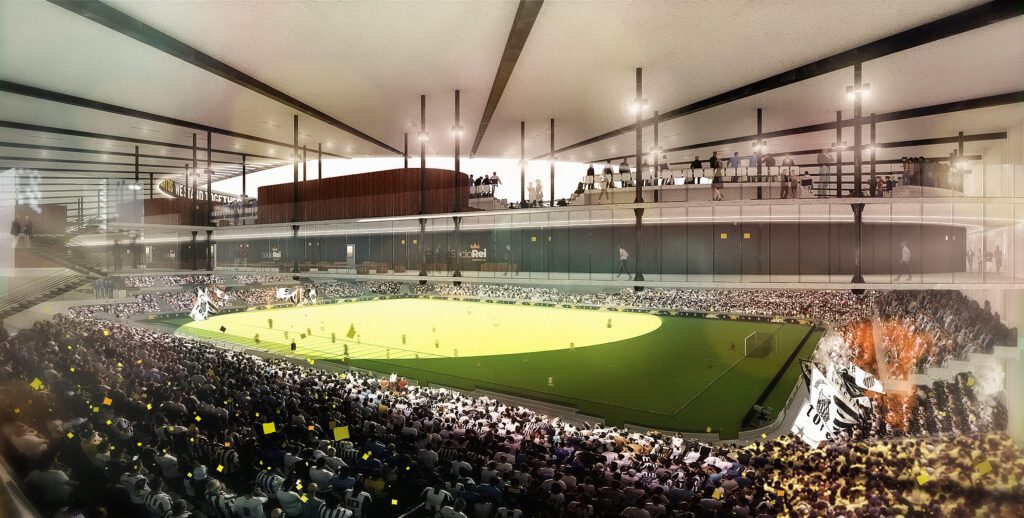
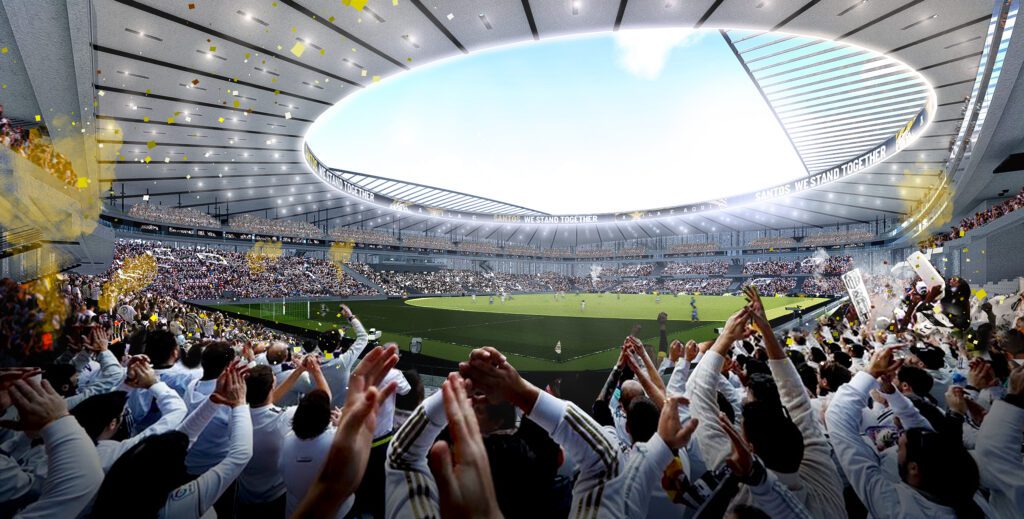


REVIEW TWO
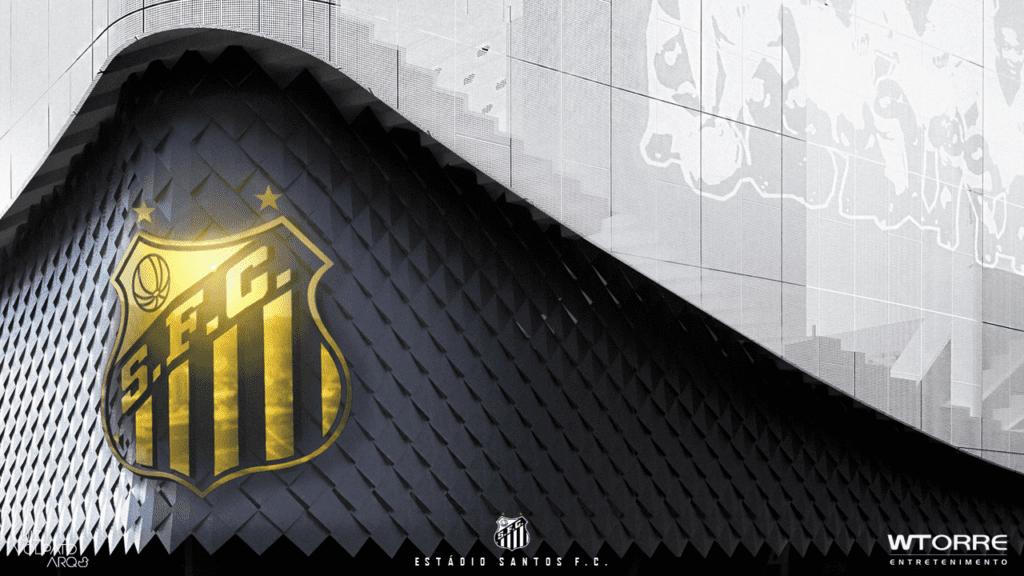
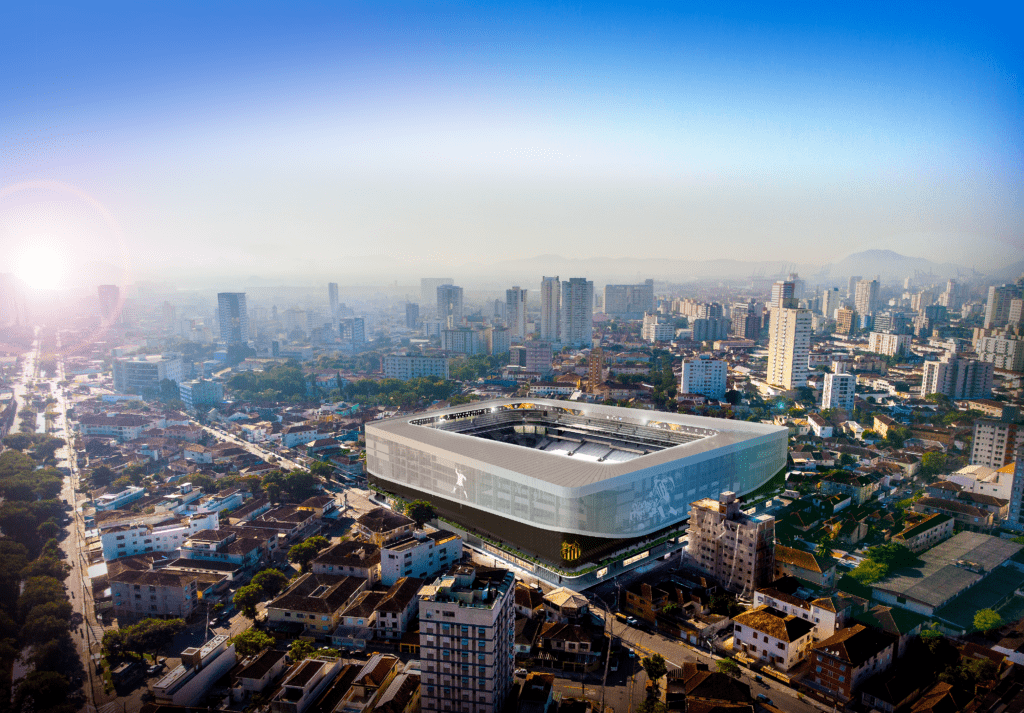
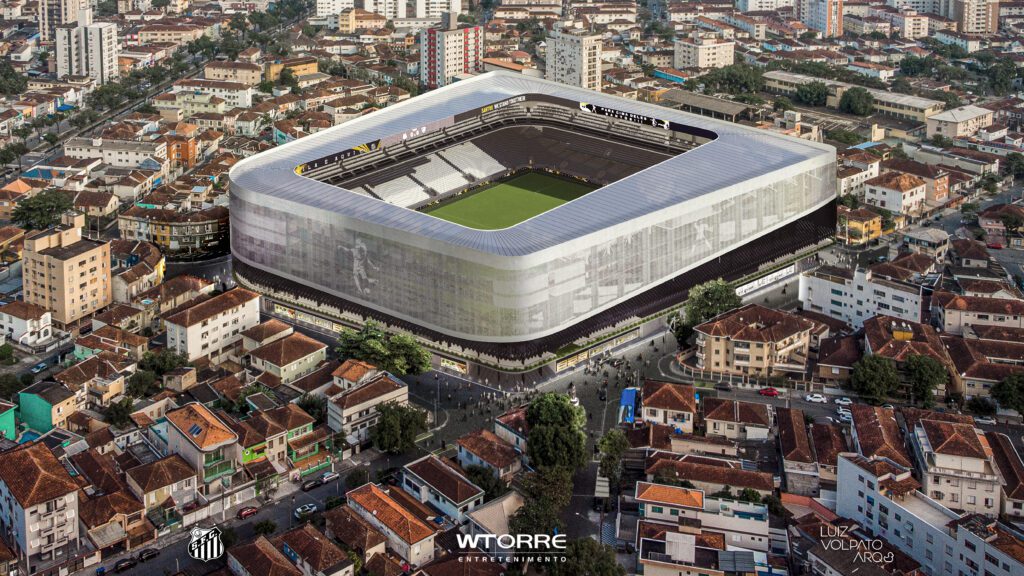
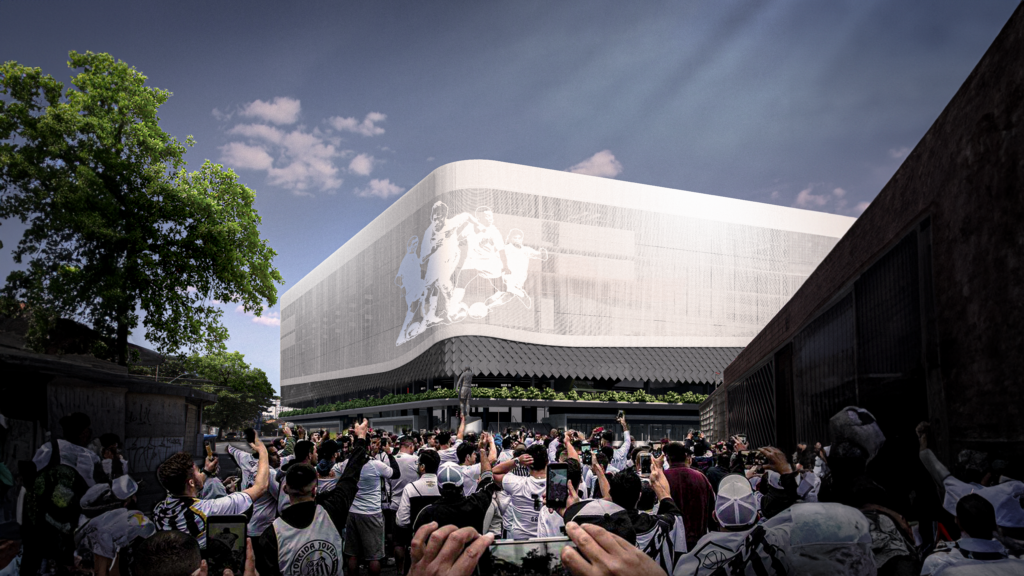


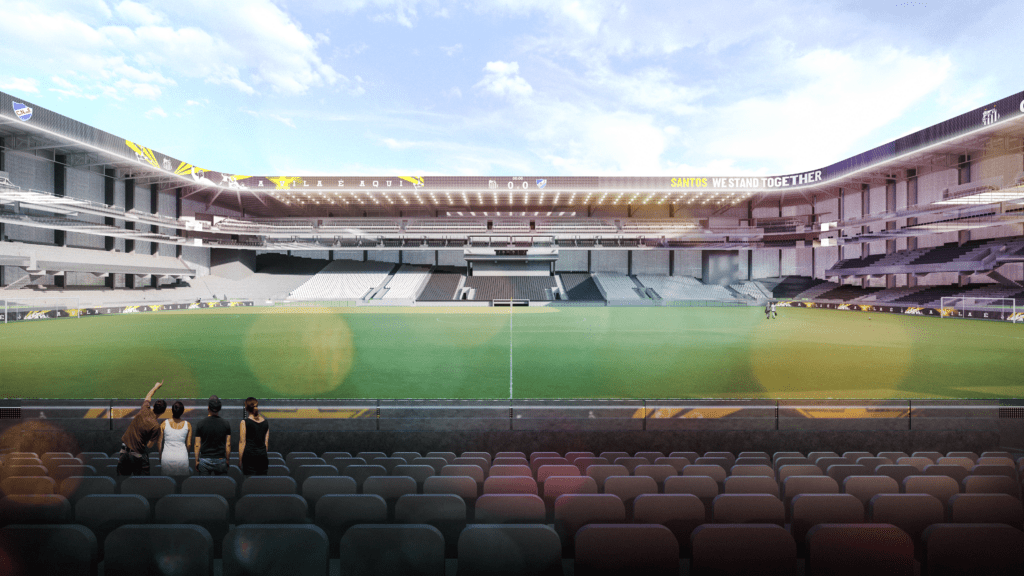
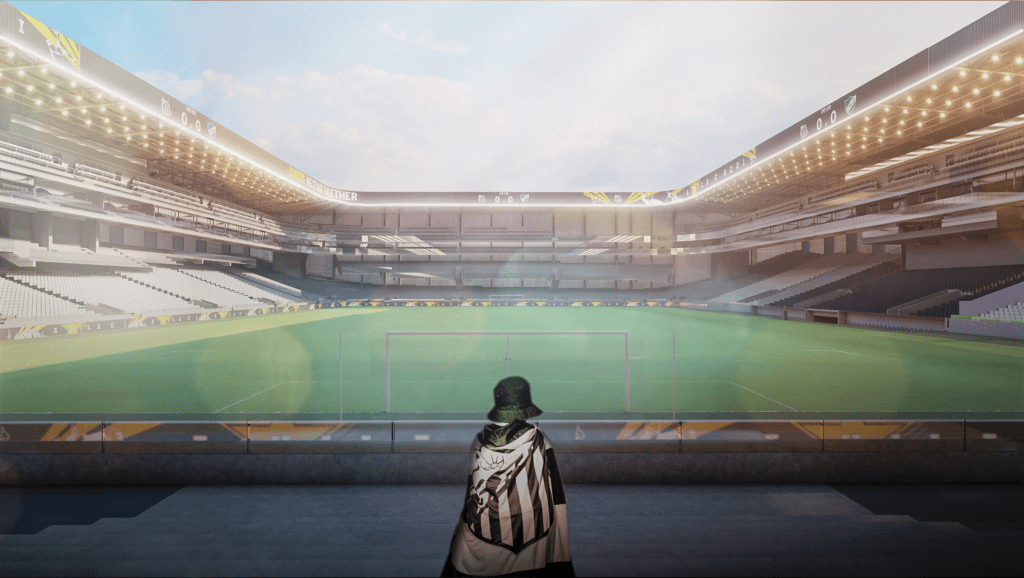

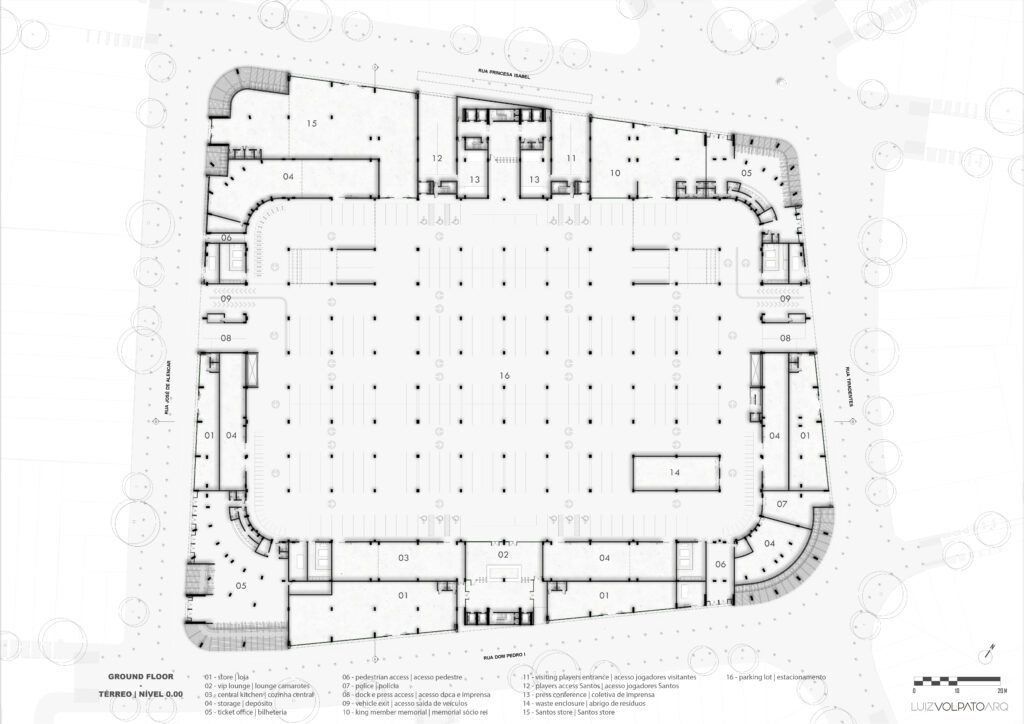
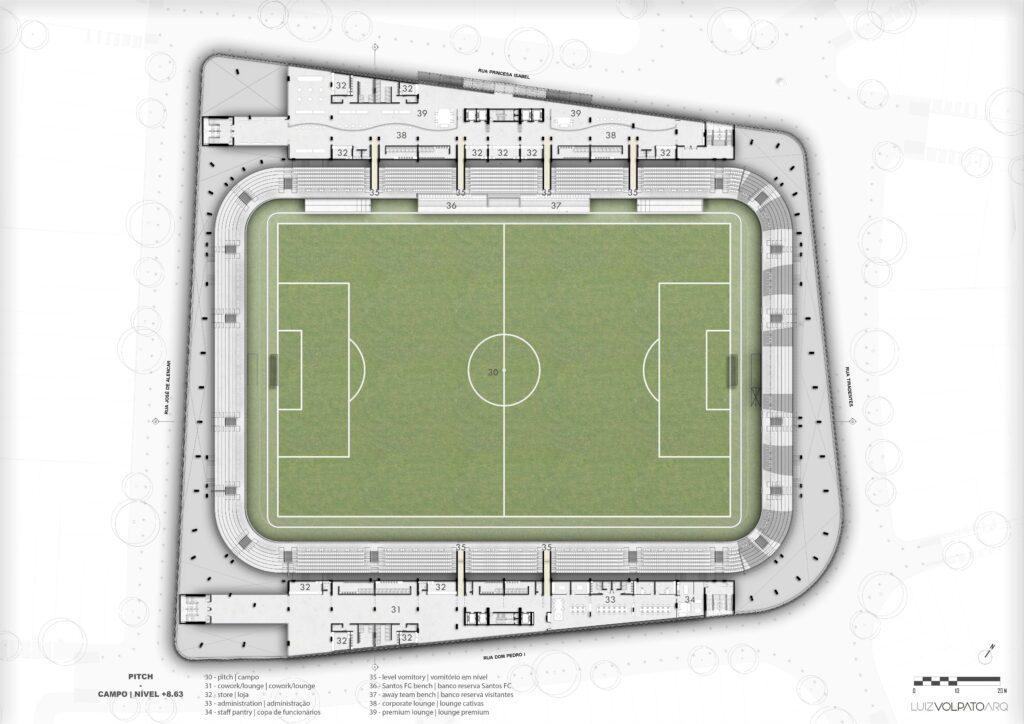
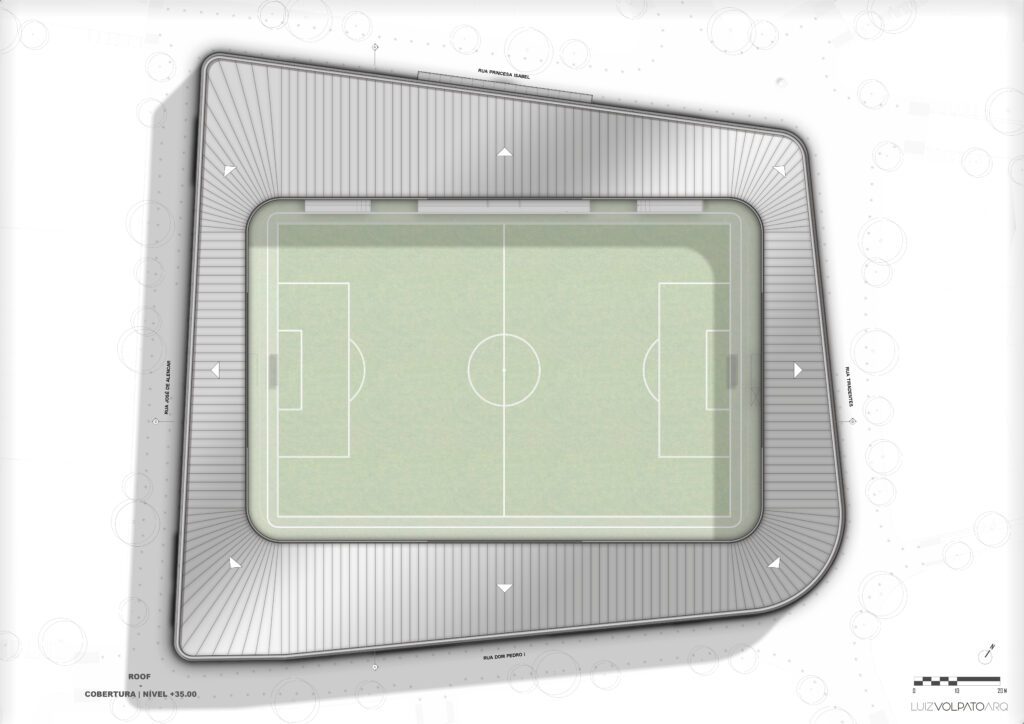
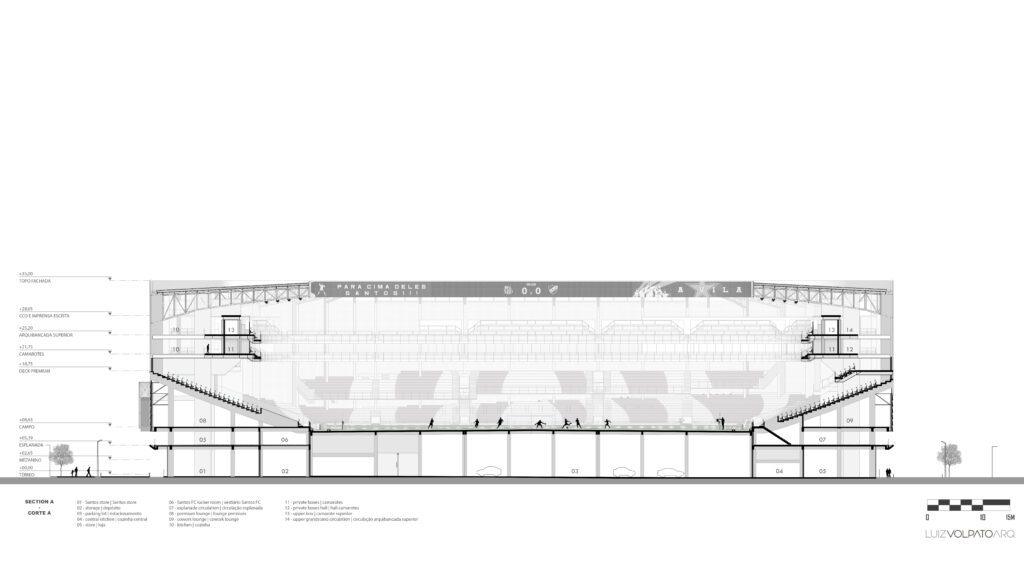
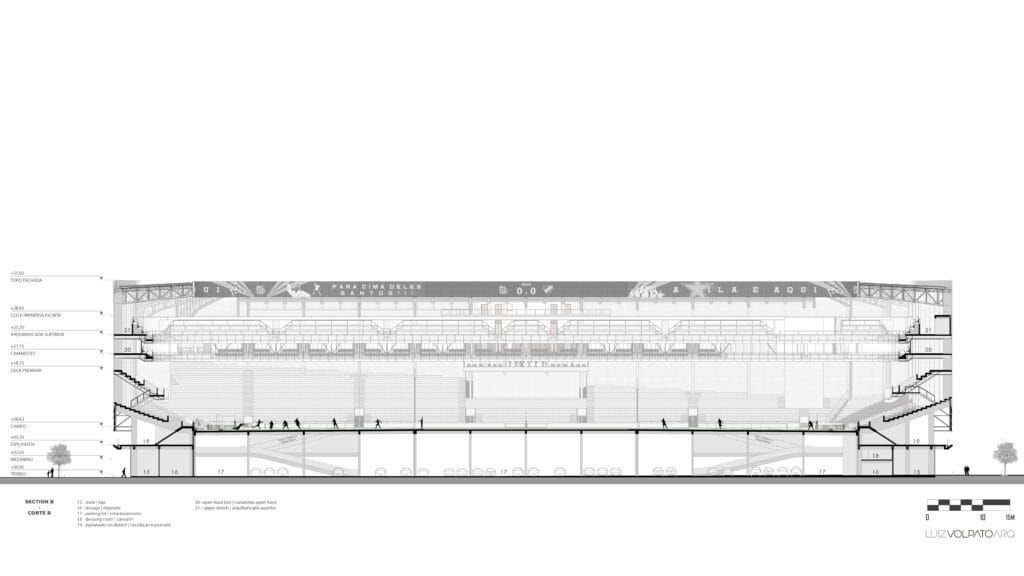
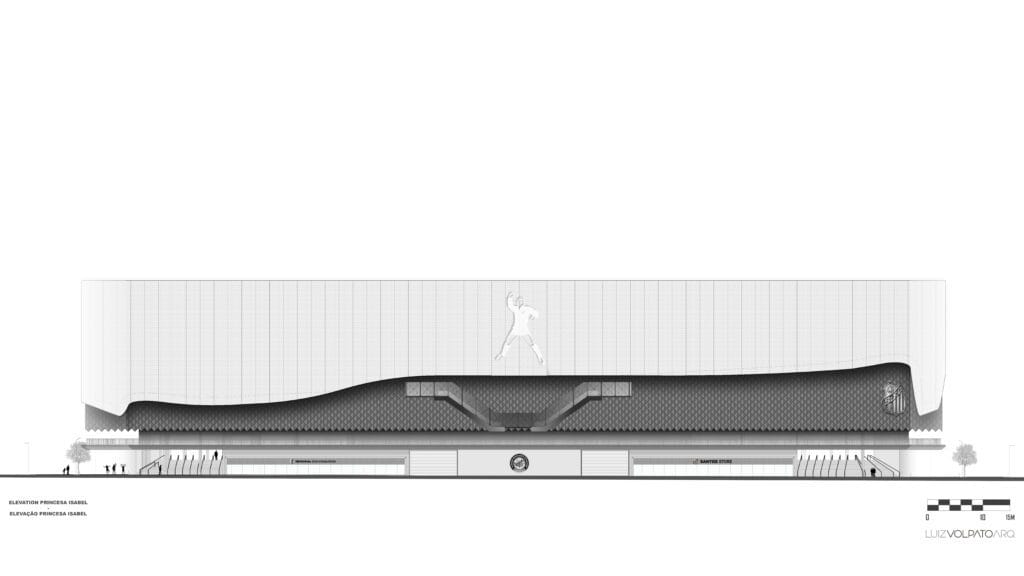
Memory
Facing the countless demands, requirements, needs and constraints of this project is a unique challenge. The history and projection of Santos Futebol Clube and its current stadium, the need to increase the capacity to at least 30,000 seats, the preservation of the characteristics of the "Alçapão", multifunctionality to make the project economically viable, the small area of land for equipment of this size, and the aspiration for the new stadium to be recognized as an icon of today make up a very complex equation for the design process.
We started by breaking a paradigm: we raised the playing field 10 meters off the ground. In doing so, we completely freed up the court, allowing greater fluidity for all accesses, garages, the shopping center and functional areas for events; we took the "ox out of the room". The capacity was solved by means of a geometric design that is inverse to the conventional one, in which the deformation of the grandstand occurs from the outside inwards. With this artifice, combined with the 100% parabola of visibility, we achieved a high level of capacity optimization.
The irregular shape resulting from the maximum use of space revealed an aesthetic potential, expressing its authenticity. Based on this, we created an enclosure capable of revealing the whole soul of Santos, stamping the idols who have marked the club's history on its upper part. At the bottom, we designed a brise soleil in the shape of scales, made of thin sheets of carbon fiber, representing the protective force of the fans. This element, made of micro-perforated metal sheets, also protects the esplanade. For the largest symbol, we reserved the most exuberant part of the brise, where the golden Santos FC coat of arms will be fixed, eternalizing it as an object of admiration.
The devotion and love of the fans has transformed the Urbano Caldeira stadium into a real "Trapdoor", widely recognized and feared. With the geometric movement of the stands, the precise application of the standards within the minimum limits and the careful design of the roof, the pressure effects will be amplified, making the new "Trapdoor" even more intimidating.