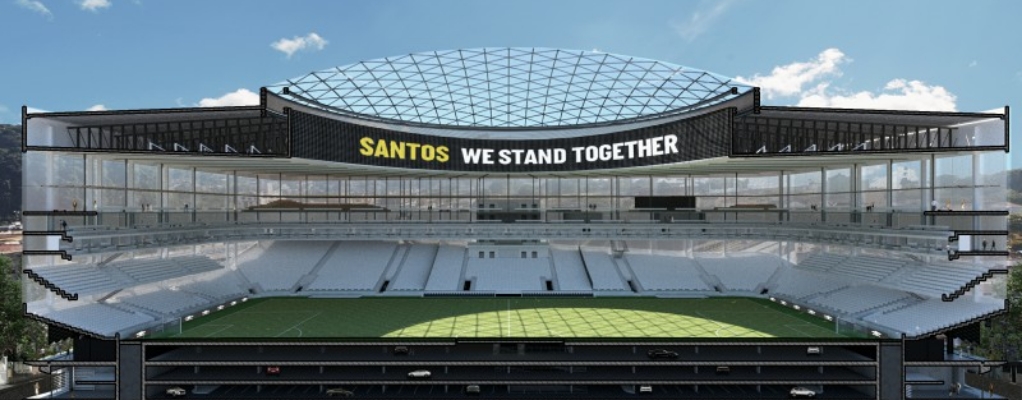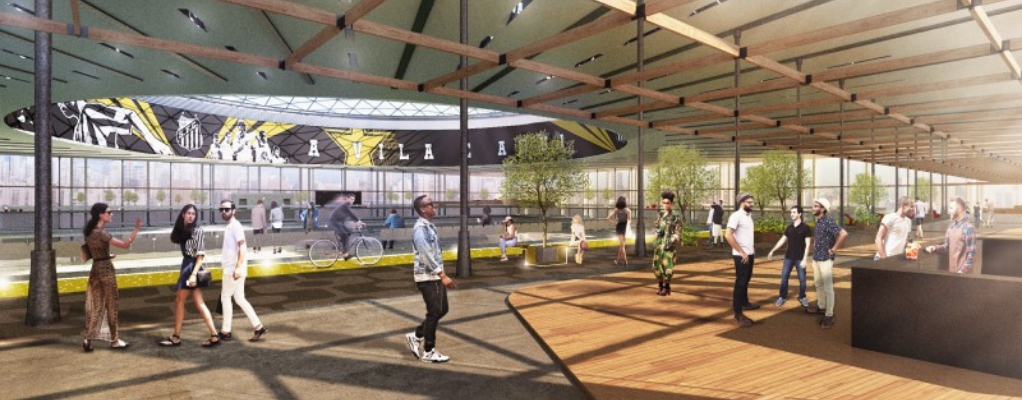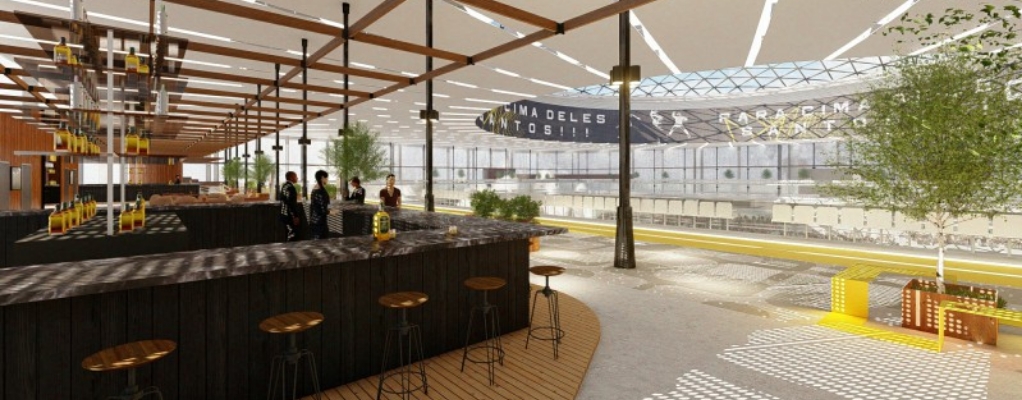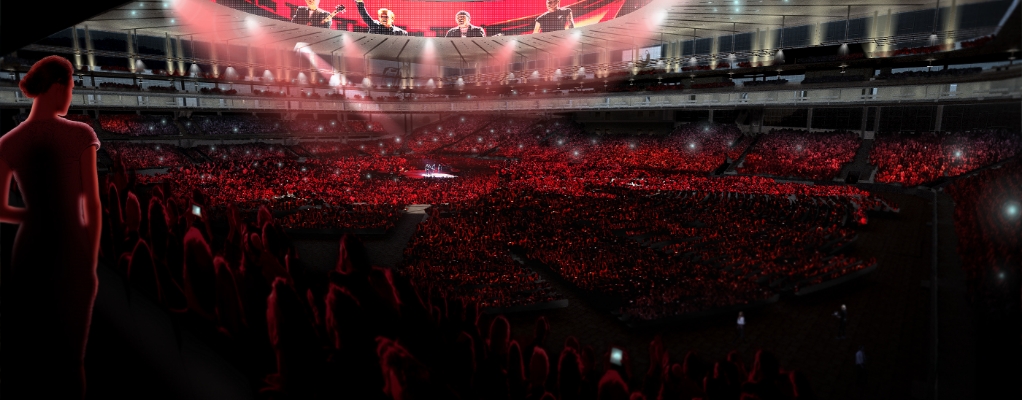Vila Belmiro: exploring Santos' new stadium project
Designed by architect Luiz Volpato, in partnership with WTorre, the new Vila Belmiro will have capacity for 25,000 spectators during soccer matches.
A benchmark in world soccer, Santos Futebol Clube will be getting a new stadium. The project for the new Vila Belmiro was designed by Luiz Volpato, an architectural firm from Curitiba, in collaboration with WTorre.
Once construction begins, the new stadium is expected to be ready within two years, promising to become a mega-space for soccer matches, cultural events, concerts and activities that benefit the local community.
Whether you're a Santos fan, an architect, a journalist or a resident of the city - take the opportunity to find out the details of this innovative project and all the amenities that this great project will offer!
Sports arenas: modernization and comfort
Around 1996, the office of Paraná architect Luiz Volpato was invited by Clube Atlético Paranaense to modernize the club's stadium in Curitiba (PR).
At that time, the professionals involved in the project tried to idealize what would in fact be something modern for a traditional soccer stadium.
After all, the job wasn't just to "tear down" a building and rebuild it, but to make improvements so that the venue would be able to keep up with the architectural changes of recent years and offer an unprecedented mix of services to fans during sporting events.
It's worth remembering that at that time, the last stadium built in Brazil had been delivered more than 70 years earlier. Therefore, there was no history of recent projects to serve as a reference for architects.
So, after an incessant search for relevant information, the firm began extensive research into the history of stadiums and arenas in Europe and the United States. The aim was to propose: what can we do differently?

Worldwide influence
We note that there were two fundamental factors in the composition of the most modern sports buildings of the time, the so-called "arenas". The first was linked to the quality of the infrastructure, comfort and safety of a modern, up-to-date stadium. The second was the use of the remaining built-up areas above the stands, which were generally unused and costly to maintain. It was therefore decided that the modernization should be based on the quality/comfort/safety tripod and on the reuse of the remaining areas to use them in other ways, turning them from an expense into income.
The concept promoted great economic sustainability for the club's investors and managers, since the spaces could be exploited commercially in various ways.

These aspects were taken into account in the project by the office of architect Luiz Volpato.
Obviously, in order to get all the challenges of the project off the ground, it was necessary to expand the free building area. But how could this be done on a relatively small plot of land and without the possibility of expansion because it was confined to one court? The solution was to gain space vertically, raising the playing field by 10m and taking advantage of all the available area on three floors of approximately 17,000 m² each. This resulted in 88,000 m² of floor space, enough to house a new, modern multi-event facility.
What Santos Futebol Clube's new stadium will offer fans
With more space available for use, the new Vila Belmiro project will have a covered arena structure, a 900-space parking lot, a shopping center made up of 36 stores, covered ticket offices, as well as a mezzanine reserved for the club's Memorial of Achievements.

Architect Luiz Volpato's aim was not just to make the building look more modern. With the addition of all these differentiators, it will be possible to bring more movement to the region, attracting new investors and allowing visitors to have a good interaction with the points of commerce. The plan is to extend the use of the stadium to 365 days a year - and not just during match days and other events.
"Clubs need their stadiums to pay them and not just be a fixed source of expenditure"
Luiz Volpato, architect and CEO of Luiz Volpato Arquitetura
During the creation phase of the project, the office already felt the relevance of this work for all those involved and knew the history, importance and trajectory of Santos Futebol Clube and immediately came up with the idea that Santos was not a "creator of great players", but rather "of true artists" and urgently needed a "Big Theater".
In view of this, the entire team had to be dedicated and willing to come up with a project that matched the magnitude of one of the country's most important clubs.
The idea was to create a facility capable of catering for the evolution of Brazilian soccer. At this stage, it became clear that this was not just a stadium project, but a city.

The great benefits for the community
In addition to all the elements mentioned, the work will bring improvements to the community. One of them concerns the sidewalks. Before the project, there was no good structure around the stadium and, once the project is complete, residents and visitors will have a safe, well-lit and efficient way to walk, flanked by stores and commercial spaces.
Athletes win
The common areas of the new Vila Belmiro project are very well integrated and focused on functionality. Whether visitors enter through the garage or from the street, they will have easy access to the ticket offices, the communal areas, the food court and the grandstand.
The same goes for the players who will use the facility. With a view to making it easier for the players to get around and providing them with more privacy, the project will include changing rooms on a lower level than the pitch, which can be accessed by both the ground-level elevators and the elevators - which have a direct connection to one of the parking lots.
360º presentations
When the stadium is used for other events, such as concerts and other artistic performances, it will be possible to take advantage of the pitch's special features to provide unique experiences for visitors.
This will also happen in the center of the lawn, designed to be a mobile structure that can be explored in countless ways. With the possibility of rising up to 3 meters above ground level, this differential will allow events to be held in 360º.

In short, the area will be transformed into a large stage, with excellent viewing for anyone in any seat in the arena, such as the grandstand or the large boxes.
When finished, it will have up to 25,000 seats available for soccer matches and 40,000 for events.
All these factors gave the architects and landscapers the opportunity to make maximum use of the area available for the project, creating optimized spaces ready to meet the needs of the club, its fans and the community.
The new Vila Belmiro will soon be one of the most modern stadiums in the world. Did you like the design of Santos' new stadium? We hope so!