Project
RAZ 1511 | Curitiba, PR
F
I
C
H
A
T
É
C
N
I
C
A
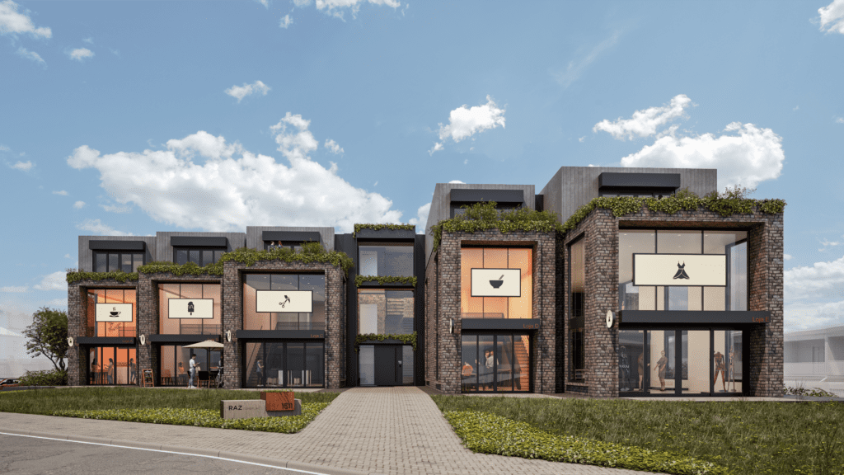
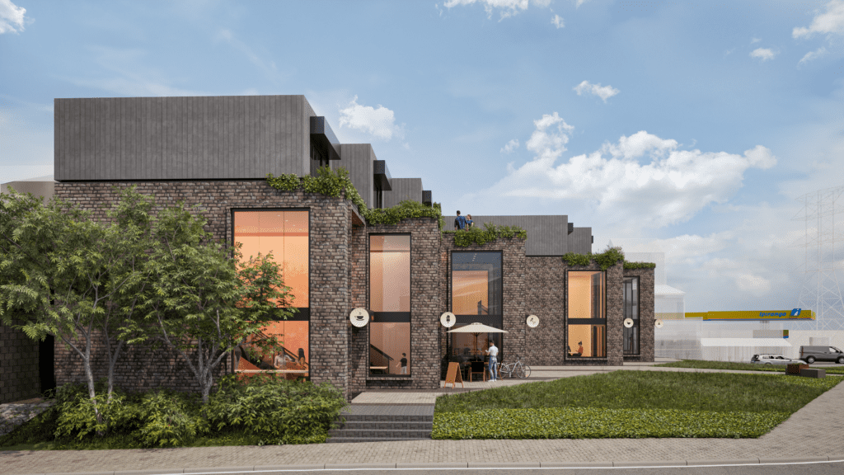
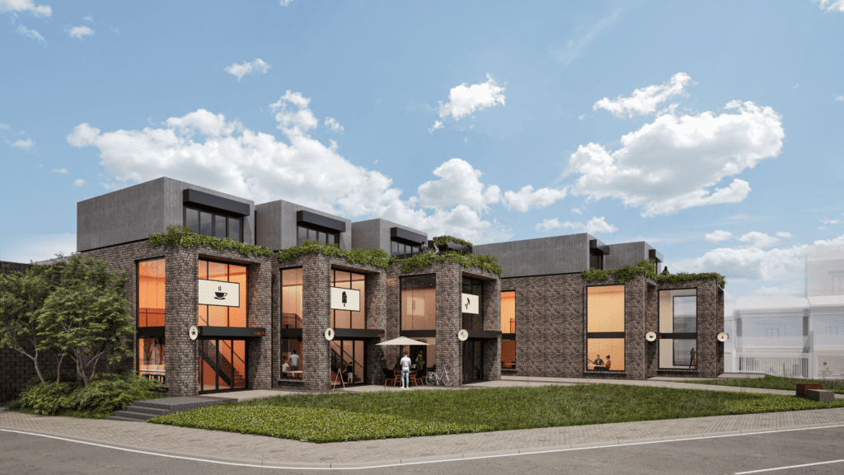
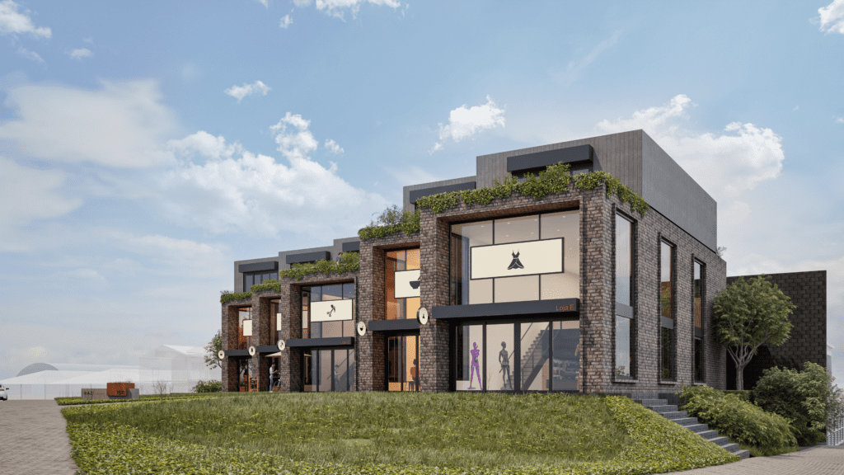
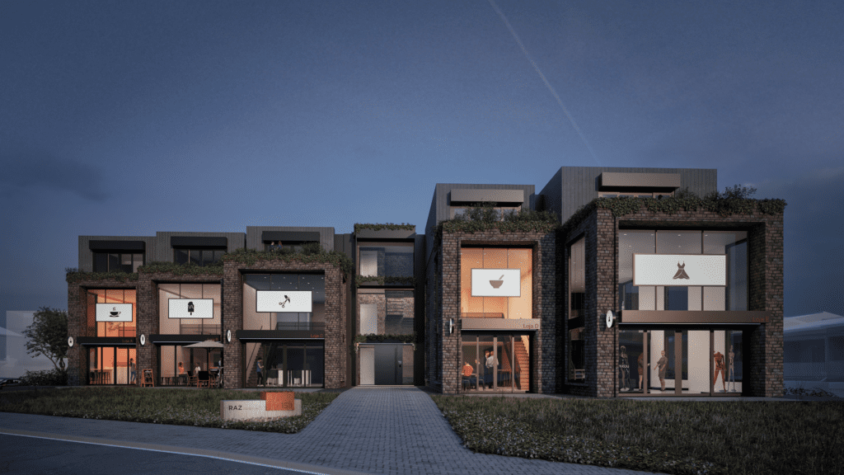
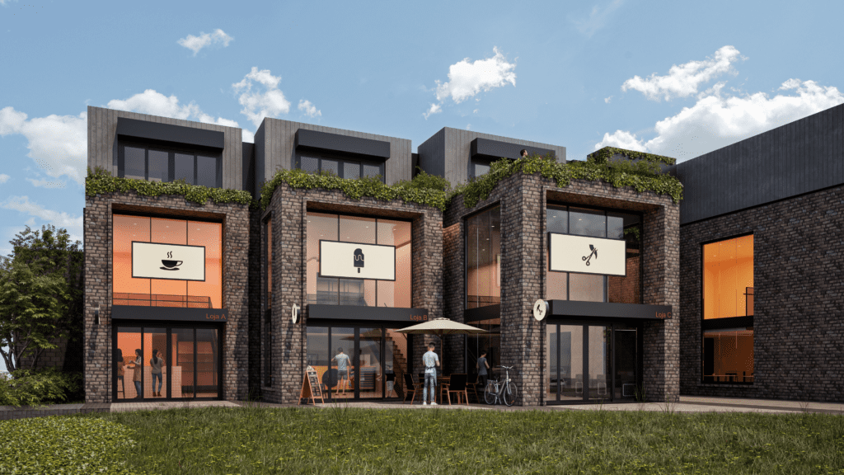
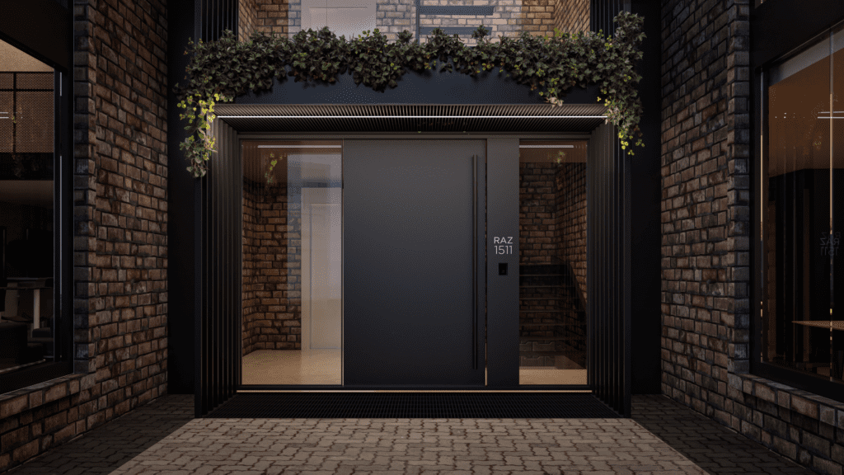
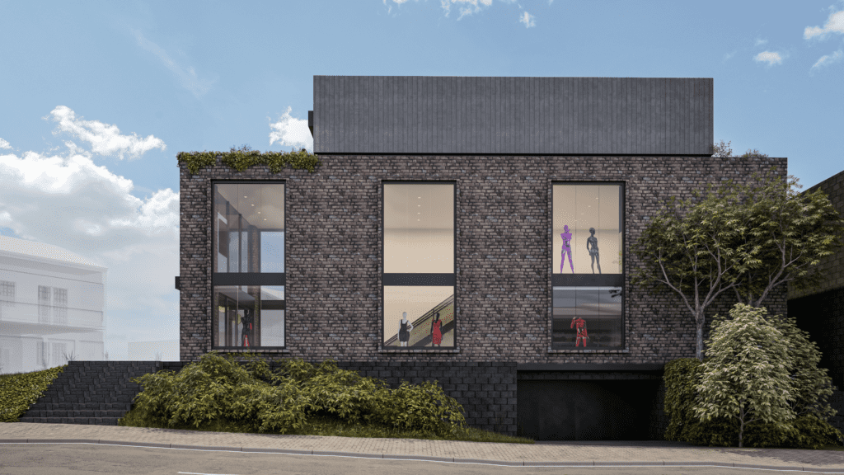
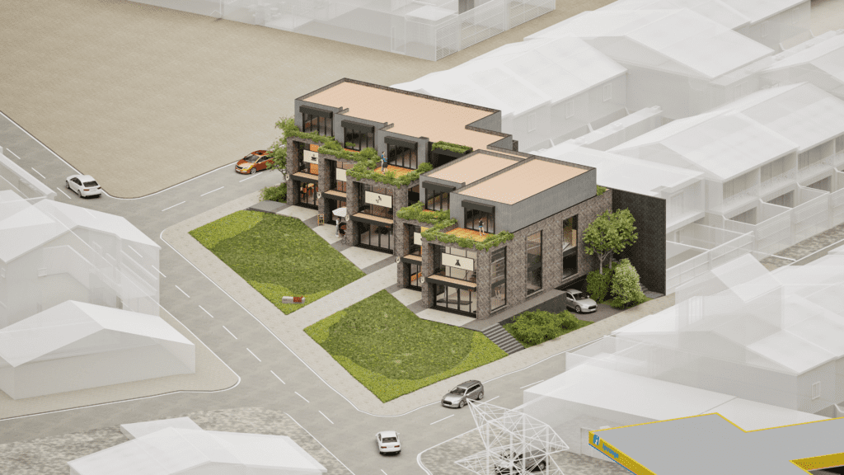
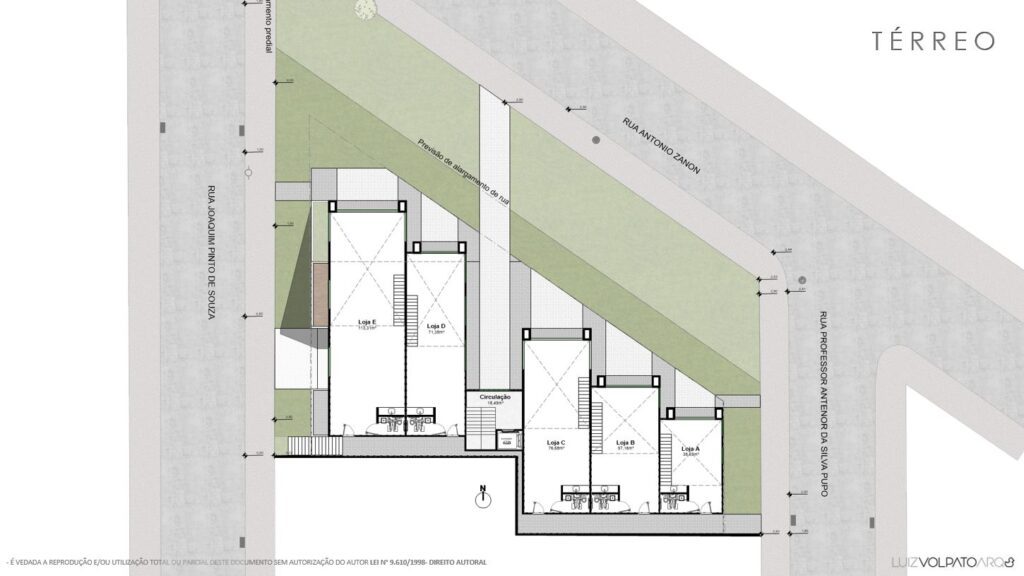
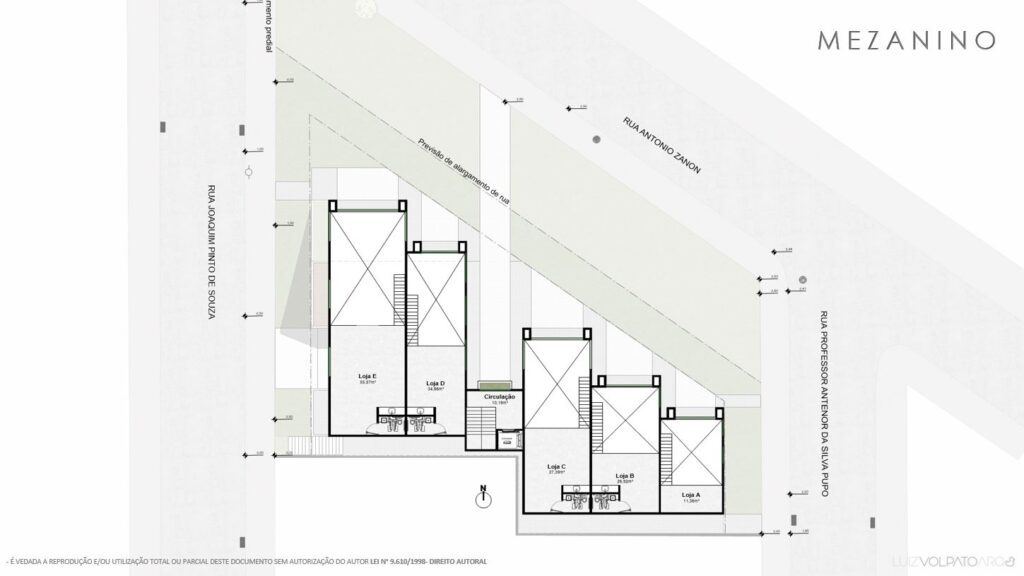
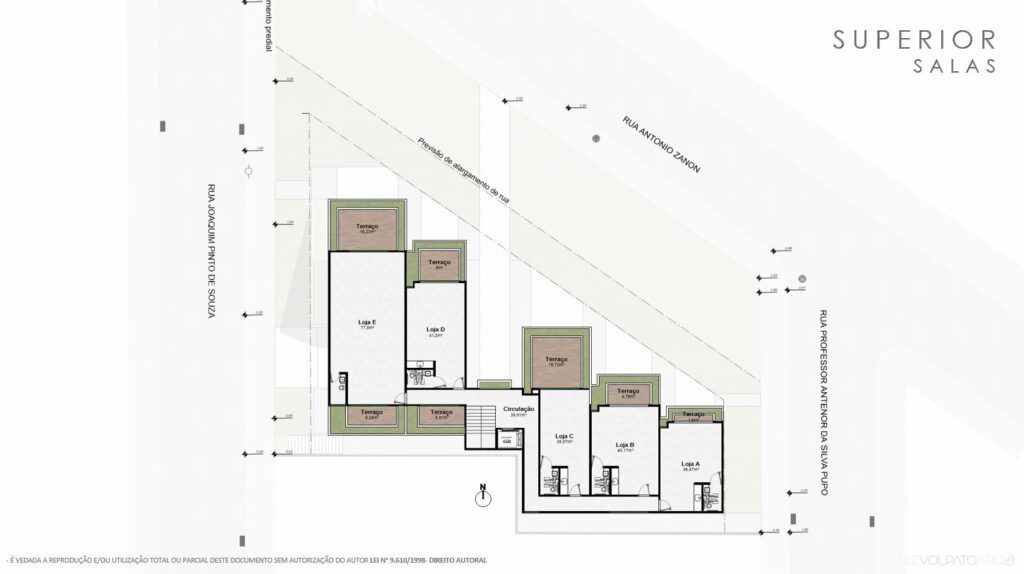
Memory:
In the search to understand the reality of the context in which the project is located, we identified a pattern of occupation: small plots continue to be subdivided, giving rise to orderly, narrow, staggered buildings that are homogeneously reproduced in blocks. After occupation, each user personalizes their unit to express their own identity, resulting in a fragmented, monotonous and disorganized landscape.
The project proposes to elevate this logic without confrontation or conflict, reproducing the modular occupation but adding elements that seek harmony with the context and enhancing the whole as a commercial center. Through materiality, construction technique and spatial proportions, the aim is to attract the attention of passers-by, a vital element for the success of commercial establishments, while exercising control over the external architecture, going beyond simple occupation.
Taking advantage of the topography of the site, the building is built on three levels: a half basement, the first floor and the first floor. These levels are intended respectively for garages, a commercial space with double-height ceilings, and a versatile floor that could be used as office space or housing, as defined by a market study.