Project
NGC Headquarter | Curitiba, PR
F
I
C
H
A
T
É
C
N
I
C
A
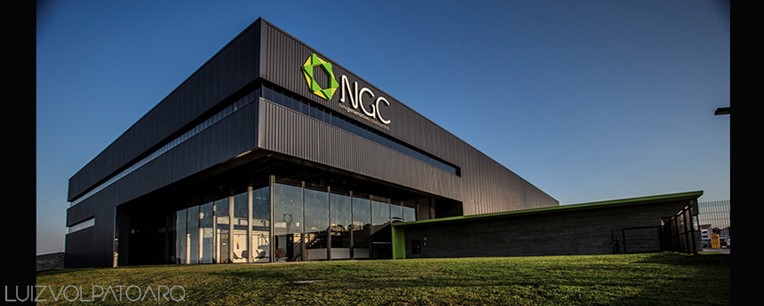
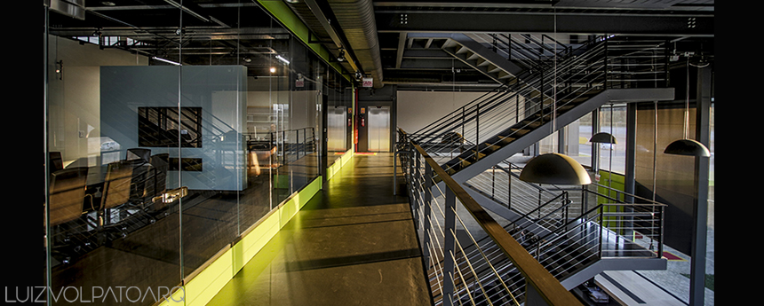
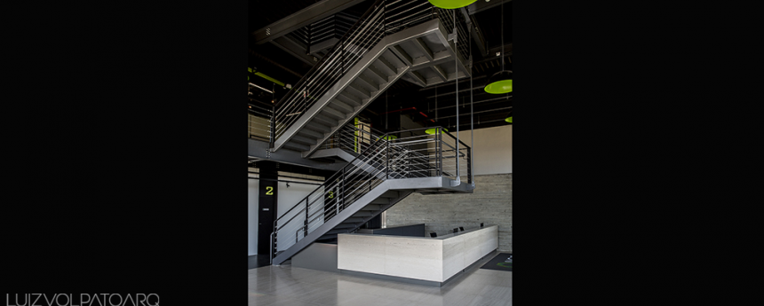
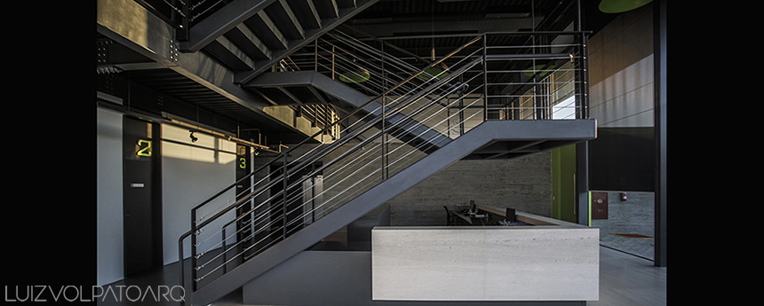
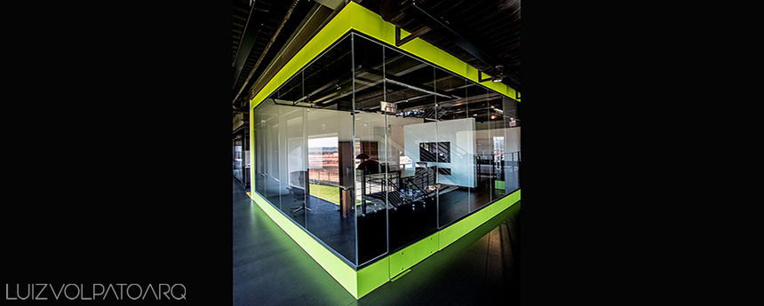
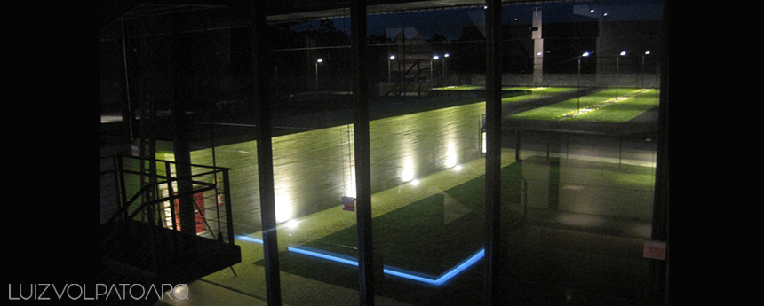
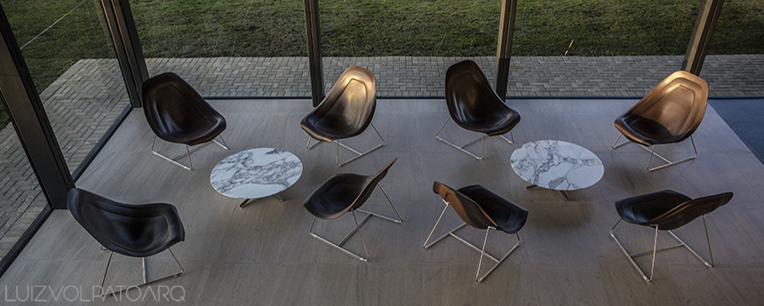
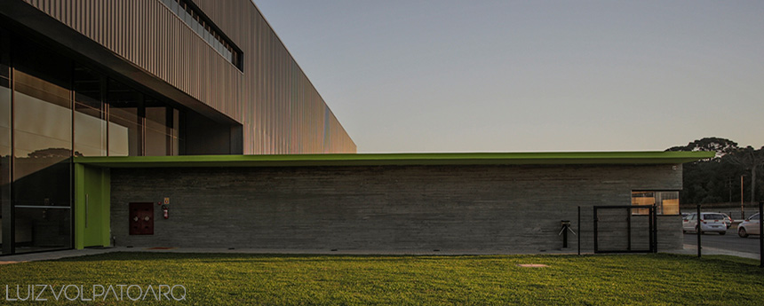
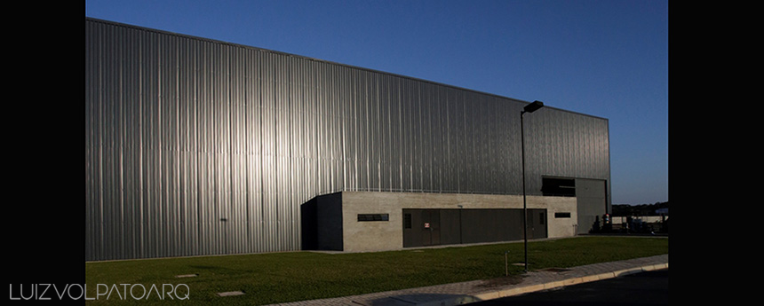
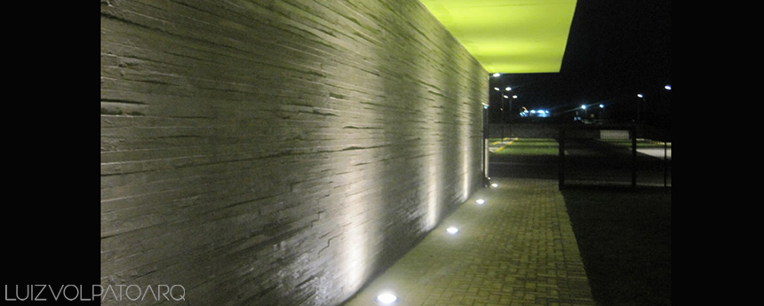
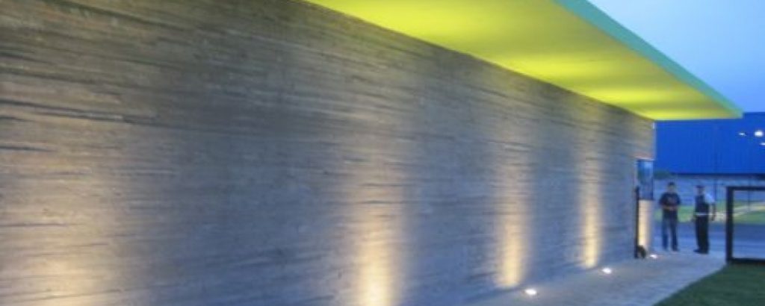
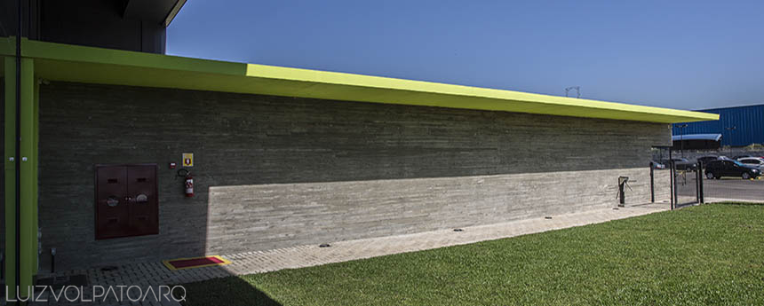
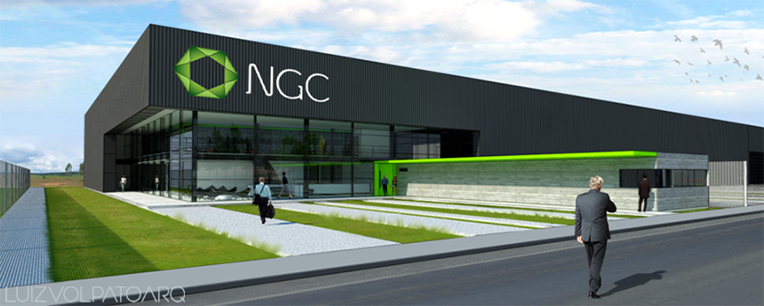
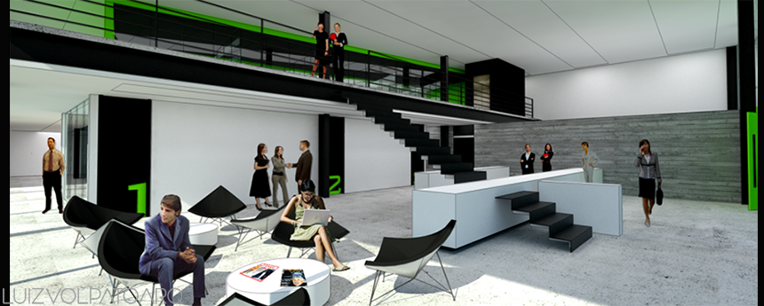
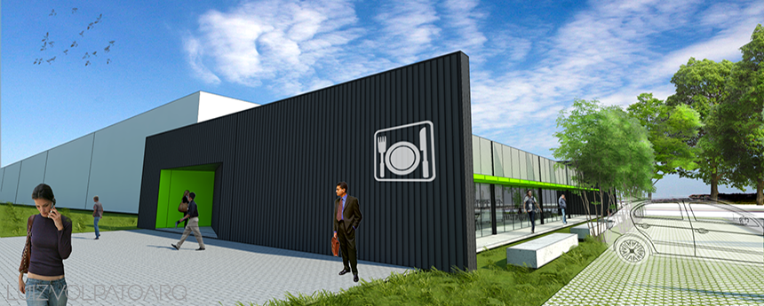
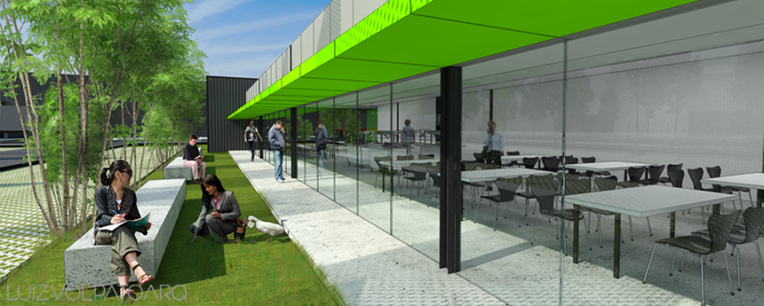
Memory
The NGC do Brasil site is located in an industrial zone in the city of São José dos Pinhais - in the metropolitan region of Curitiba, Paraná.
The industrial complex's program is extensive but quite simple, making the concept of occupation objective, oriented by an axis that crosses the land longitudinally.
To facilitate movement around the complex, an internal road runs through the site, connecting its two entrances and dividing it into two sectors. Activities directly linked to the factory take place in the area facing the setting sun, while the parking lot, restaurant and a group of sheds are located in the area facing the rising sun.
Production and engineering activities take place in the large main metal block. As industrial workers and designers must be in constant dialog, these two activities were placed side by side, while the openings were distributed along the wall that would separate these two spaces.
The main street is marked in two ways: firstly, when you look at the building from a distance, there is a visual distinction created by subtracting the façade of the administrative block, which also lets natural light into the building. Secondly, as you approach, you can see a marquee juxtaposed to the guardhouse, which connects the parking lot to the entrance, leading visitors to the reception. The back of the marquee also serves as a sheltered space for the directors' parking spaces.
Upon entering the building, visitors come to a large hall with double-height ceilings and an imposing staircase that hangs from the roof. The staircase connects the hall to the upper floors, giving access to the presidency and administrative offices.
On the first floor, the reception and design areas are separated by modular meeting rooms. Only a few types of cladding are used inside the building in order to create the perception of continuous materials, emphasizing the structural elements and strong signage design.