Project
JC Resort | Porto Belo Island, SC
F
I
C
H
A
T
É
C
N
I
C
A
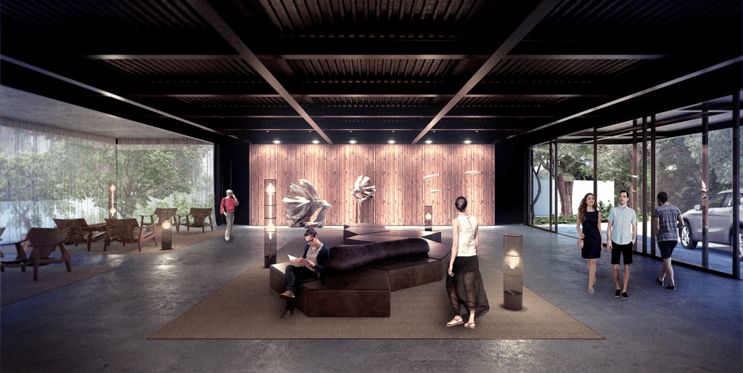
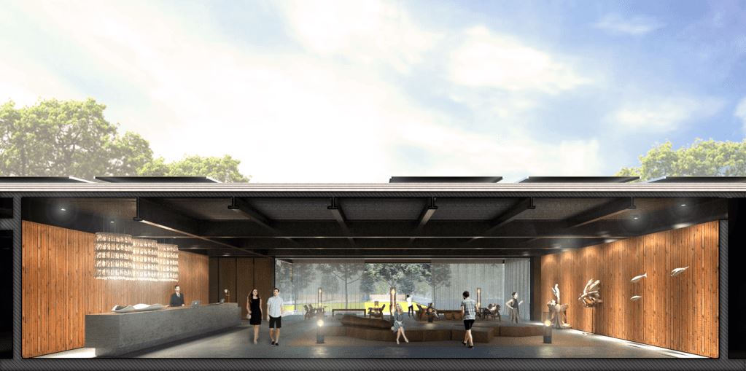
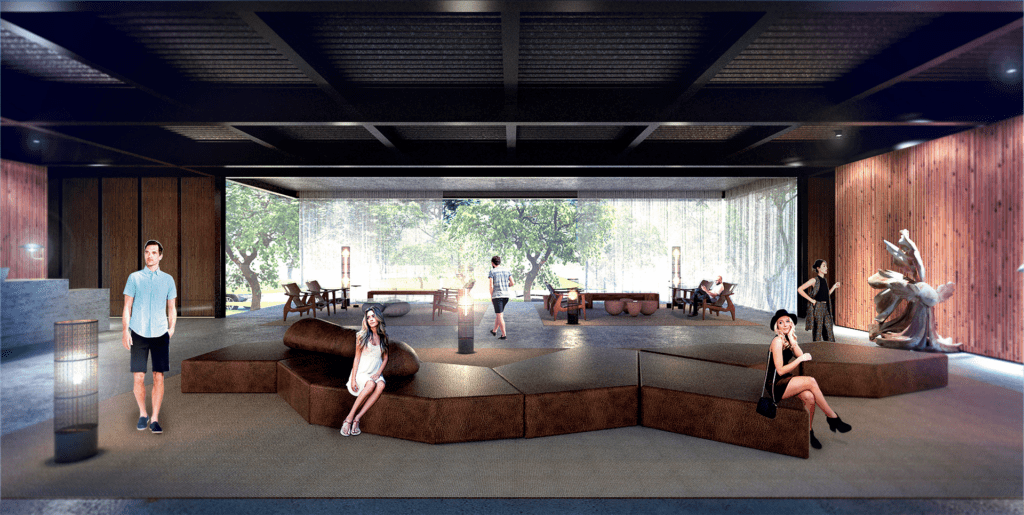
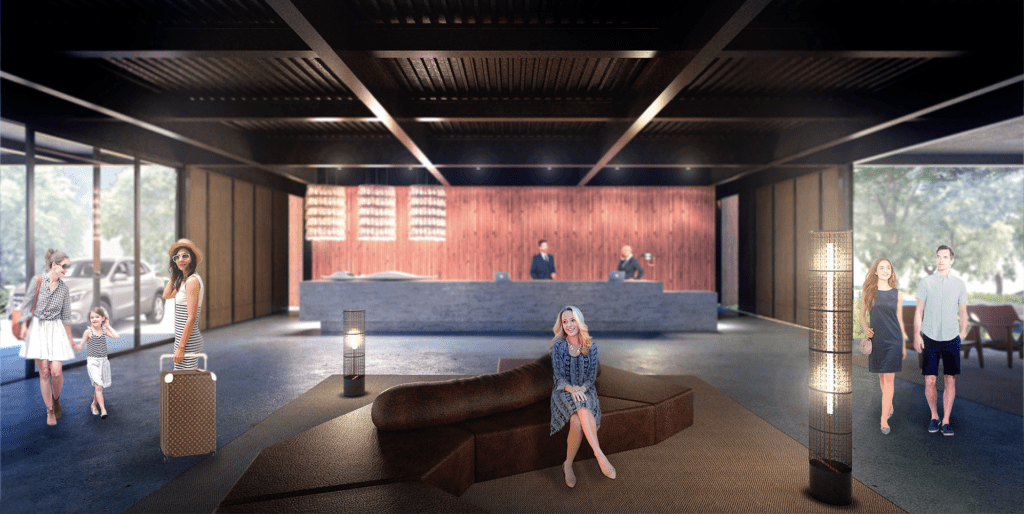
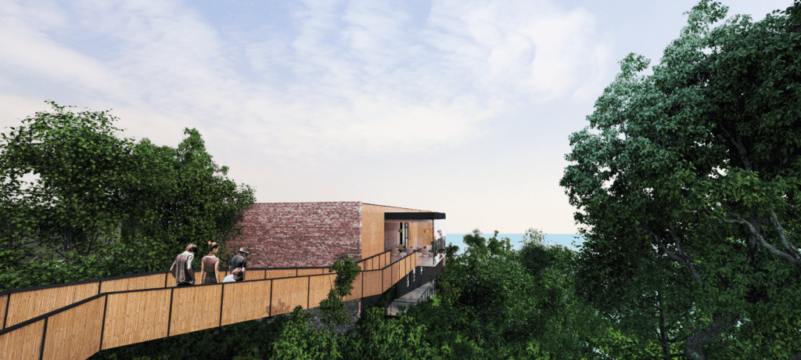
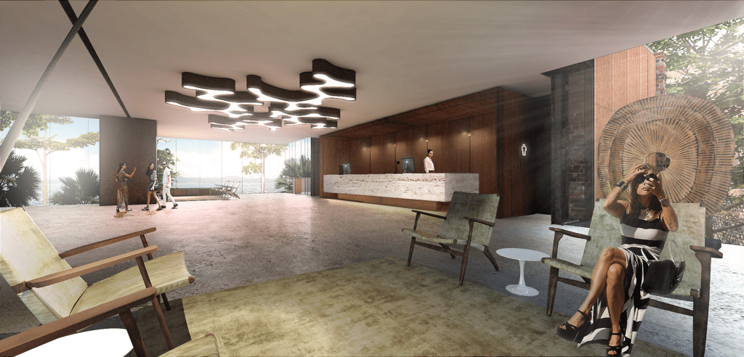
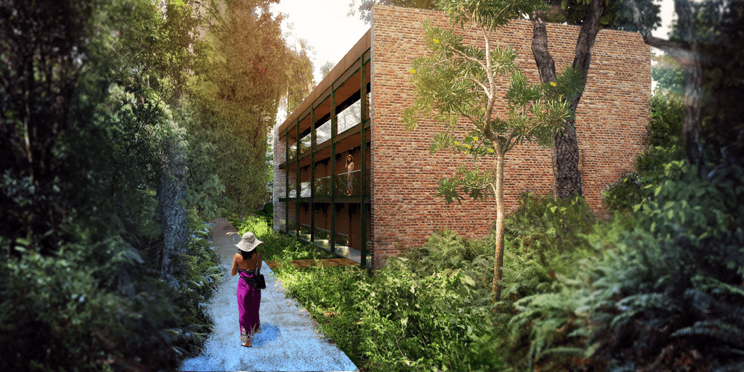
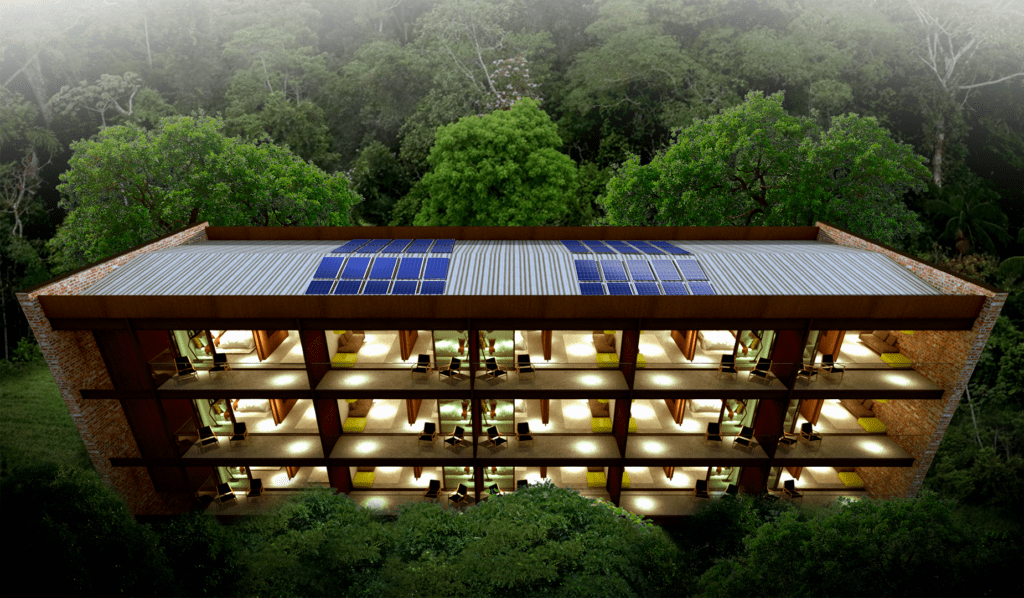
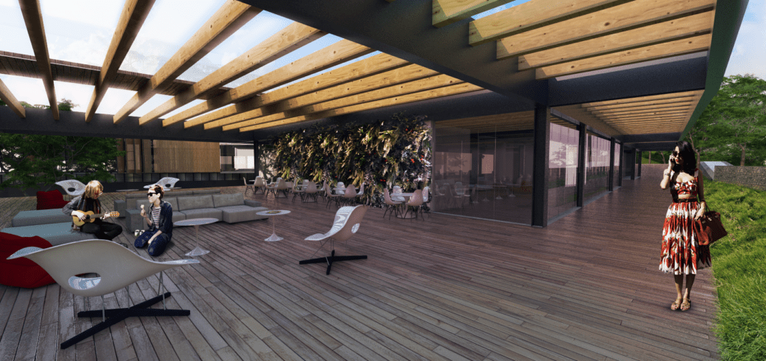
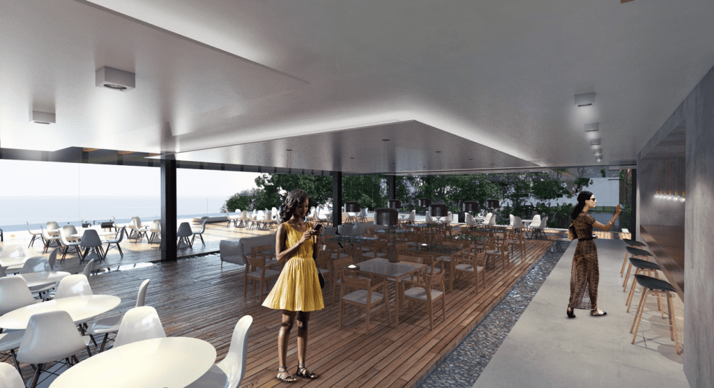
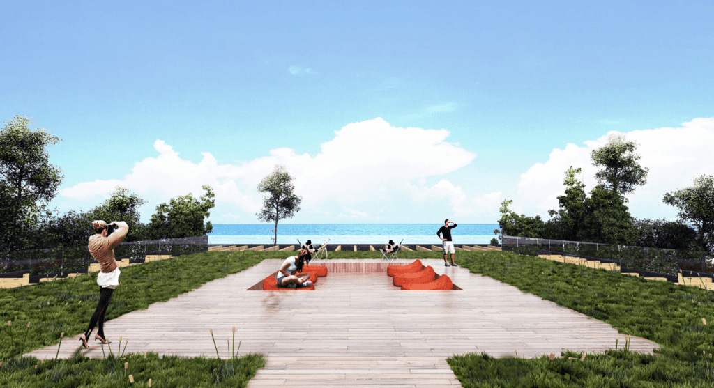
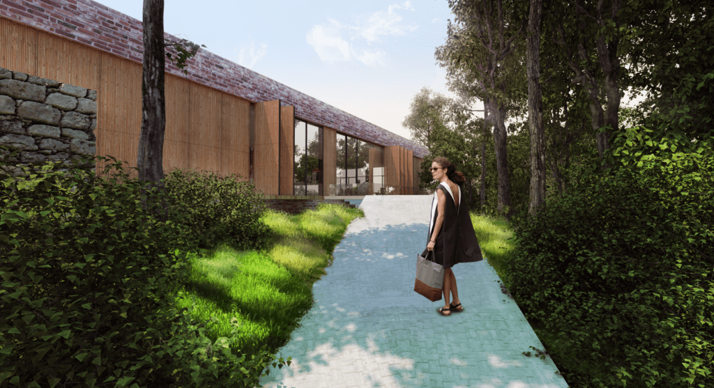
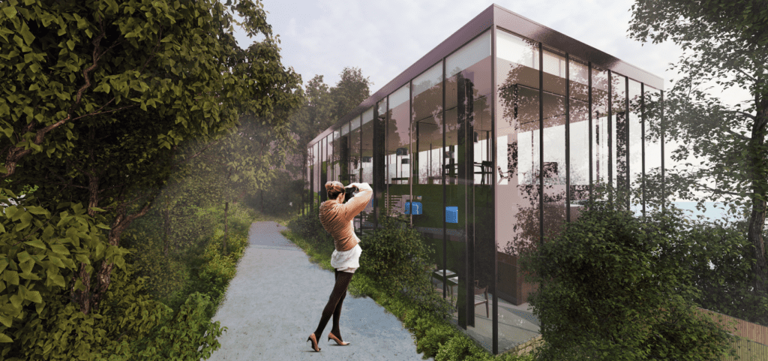
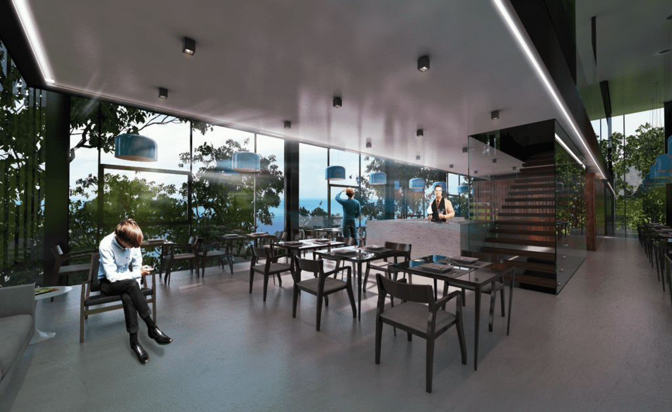
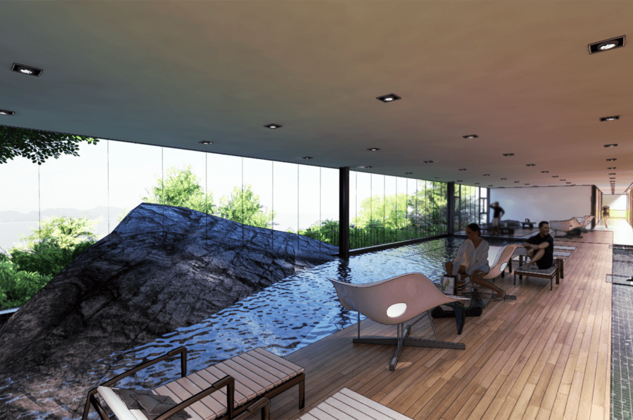
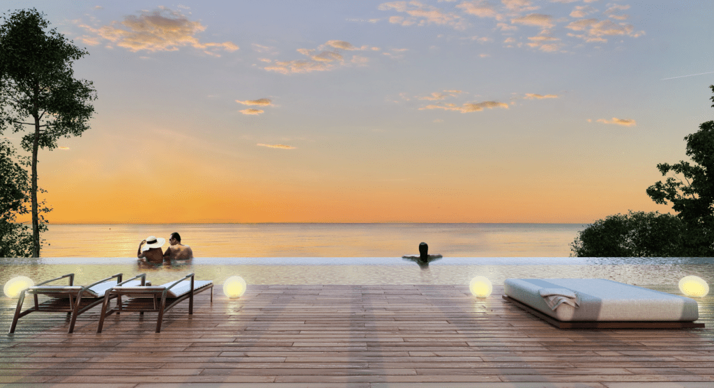
Memory
A Porto Belo IslandPraia do Araçá, also known as João da Cunha, is strategically located in front of Praia do Araçá and Baixio, just 280 meters from the mainland at its closest point and 780 meters at its opposite end. With a coastline predominantly sheltered by the mainland, the island displays a unique combination of landscapes: approximately 80% of its coastline is made up of rocky coastlines and boulders, while 20% stands out for its beautiful sandy beaches.
The island stands out for its rich vegetation cover, which covers three levels of ecological stage: initial, medium and advanced. This natural environment, remarkable for its biodiversity, is carefully preserved by a privately managed ecotourism infrastructure, the island being owned by the Stodieck family. During the high season, Porto Belo Island attracts around eighty thousand tourists from different parts of Brazil and the world, each in search of a unique experience in the midst of exuberant nature.
The current project includes the construction of several transitional housing units, leisure and sports areas and a spa, as well as a pier for nautical activities. These elements have been designed to harmonize with the island's natural beauty, promoting experiences that combine relaxation and adventure.
Due to its privileged geographical location, environmental issues are crucial elements in the development of this project. The architectural proposal was carefully designed to comply with current environmental legislation, protect the natural habitat and preserve the historical finds on the island. A thorough analysis of the environmental constraints, carried out by means of detailed mapping, made it possible to define the implementation sectors in a precise and conscious manner, taking into account the need to preserve the exuberance and rich biodiversity of the area.